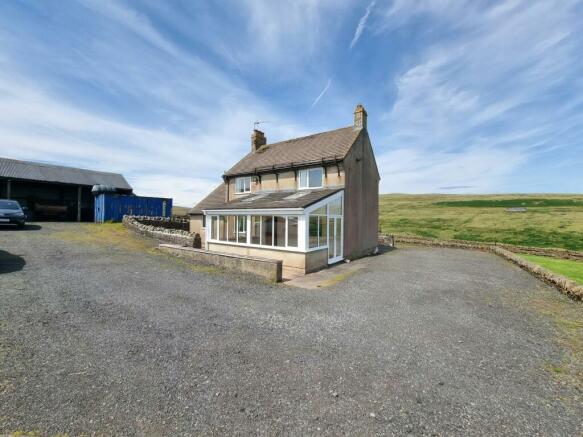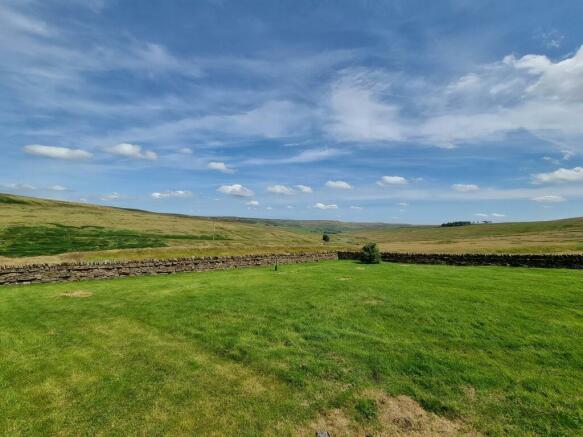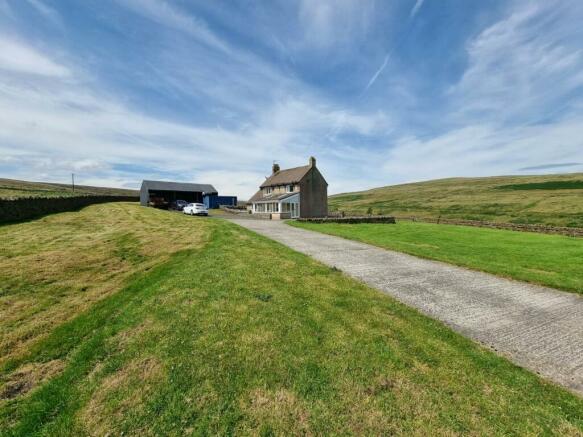
Wolf Cleugh Cottage, Rookhope, Bishop Auckland, County Durham, DL13

- PROPERTY TYPE
Detached
- BEDROOMS
3
- BATHROOMS
1
- SIZE
Ask agent
- TENUREDescribes how you own a property. There are different types of tenure - freehold, leasehold, and commonhold.Read more about tenure in our glossary page.
Freehold
Key features
- Detached Rural Cottage
- 4 Acres of Usable Land
- Multiple Outbuildings
- Exceptional Views
- Picturesque Location
- EPC: Band E
- Council Tax: Band C
- Tenure: Freehold
Description
The accommodation briefly comprises: front porch / utility area leading to sizeable kitchen/diner and three generous reception rooms in the form of living room, dining room and sun room. To the first floor, there are three well-proportioned double bedrooms and the family bathroom.
Set in an Area of Outstanding Natural Beauty (AoNB), it is the external of Wolf Cleugh Cottage which makes it so special as it benefits from an approximate four acres of usable land. As you pull in, you are greeted by a considerable gravel area, providing easy parking for multiple vehicles, which leads up to the two outbuildings - the larger of the two has ample potential for conversion and could make for an excellent stable. The garden section of the land is mainly laid-to-lawn and the next field, which spans to the road, features two pond areas and more of a rural landscape.
With no forward chain, we highly recommend viewing Wolf Cleugh Cottage to appreciate what is on offer.
Porch / Utility Area
3.76 x 2.38 - The main entrance to the cottage is via the porch / utility area featuring double glazed surrounding windows, single central heating radiator, plumbing for washing machine and space for further appliances, tiled flooring.
Kitchen / Diner
3.76 x 5.22 - A range of wooden wall and floor units with contrasting worksurfaces, integrated eye-level oven, integrated dishwasher, one and a half bowl stainless steel sink with drainer unit, integrated fridge, integrated hob with extractor hood above, splashback tiling, double central heating radiator, double glazed window with exceptional views, spotlights, ample space for further appliances / dining, carpet flooring.
Dining Room
3.06 x 5.22 - The second of the two reception rooms with two built-in understairs storage cupboards, feature fireplace with inglenook and woodburning stove, two double central heating radiators, dual aspect double glazed windows with exceptional views, carpet flooring.
Inner Hall
With staircase to the first floor, double central heating radiator, carpet flooring and access to:
Living Room
3.60 x 5.22 - The primary reception room with two double central heating radiators, two double glazed windows, feature fireplace with marble-effect surround and carpet flooring.
Sun Room
5.45 x 3.26 - The sun room, with sloped roof, is usable all year round; with double glazed surrounding windows, half-bricked, and further Velux-style windows for extra light, two double central heating radiators, French doors leading to the external and laminate wood flooring.
Landing
Accessed via the staircase from the Inner Hall, with built-in storage cupboard, loft access, double glazed window, carpet flooring and access to:
Bedroom One
3.07 x 3.50 - Double+ bedroom; double central heating radiator, double glazed window with exceptional views, ample space for fitted wardrobes, built-in storage cupboard overstairs, carpet flooring.
Bedroom Two
3.60 x 2.74 - Double+ bedroom; double central heating radiator, double glazed window with exceptional views, ample space for fitted wardrobes, carpet flooring.
Bedroom Three
2.68 x 2.38 - Double bedroom; single central heating radiator, double glazed window with exceptional views, space for wardrobes, carpet flooring.
Bathroom
2.15 x 1.89 - With low level WC, wash hand basin and bathtub with overhead shower; tiled walls, double central heating radiator, double glazed window, vinyl flooring.
External
With four acres of usable land, off-street parking for multiple vehicles, two outbuildings ripe for conversion, a picturesque garden mainly-laid-to-lawn and a more rural landscape featuring two ponds.
EPC
Band E.
Council Tax
Band C.
Tenure
Freehold.
Material Information
The following information should be read and considered by any potential buyers prior to making a transactional decision. The information above has been provided by the seller and has not yet been verified at the point of producing this material. There may be more information related to the sale of this property that can be made available to any potential buyer. We have been advised by the seller the property has oil heating, mains electricity, septic tank for drainage and does not have a water meter; it is of traditional construction to the area. There is no electric car charger currently present. Given the North East's history, the mines and minerals are expected - please rely on the results of your searches for any further information. The maximum speed for Broadband in the area can be shown by inputting the postcode via the Broadband Speed Checker ("UK's No. 1 Broadband Speed Test"). The mobile coverage in the area can be checked via the Ofcom website. These (truncated)
Brochures
Particulars- COUNCIL TAXA payment made to your local authority in order to pay for local services like schools, libraries, and refuse collection. The amount you pay depends on the value of the property.Read more about council Tax in our glossary page.
- Band: C
- PARKINGDetails of how and where vehicles can be parked, and any associated costs.Read more about parking in our glossary page.
- Yes
- GARDENA property has access to an outdoor space, which could be private or shared.
- Yes
- ACCESSIBILITYHow a property has been adapted to meet the needs of vulnerable or disabled individuals.Read more about accessibility in our glossary page.
- Ask agent
Wolf Cleugh Cottage, Rookhope, Bishop Auckland, County Durham, DL13
NEAREST STATIONS
Distances are straight line measurements from the centre of the postcode- Riding Mill Station13.5 miles
Notes
Staying secure when looking for property
Ensure you're up to date with our latest advice on how to avoid fraud or scams when looking for property online.
Visit our security centre to find out moreDisclaimer - Property reference RHP240197. The information displayed about this property comprises a property advertisement. Rightmove.co.uk makes no warranty as to the accuracy or completeness of the advertisement or any linked or associated information, and Rightmove has no control over the content. This property advertisement does not constitute property particulars. The information is provided and maintained by Red Hot Property, Hexham. Please contact the selling agent or developer directly to obtain any information which may be available under the terms of The Energy Performance of Buildings (Certificates and Inspections) (England and Wales) Regulations 2007 or the Home Report if in relation to a residential property in Scotland.
*This is the average speed from the provider with the fastest broadband package available at this postcode. The average speed displayed is based on the download speeds of at least 50% of customers at peak time (8pm to 10pm). Fibre/cable services at the postcode are subject to availability and may differ between properties within a postcode. Speeds can be affected by a range of technical and environmental factors. The speed at the property may be lower than that listed above. You can check the estimated speed and confirm availability to a property prior to purchasing on the broadband provider's website. Providers may increase charges. The information is provided and maintained by Decision Technologies Limited. **This is indicative only and based on a 2-person household with multiple devices and simultaneous usage. Broadband performance is affected by multiple factors including number of occupants and devices, simultaneous usage, router range etc. For more information speak to your broadband provider.
Map data ©OpenStreetMap contributors.








