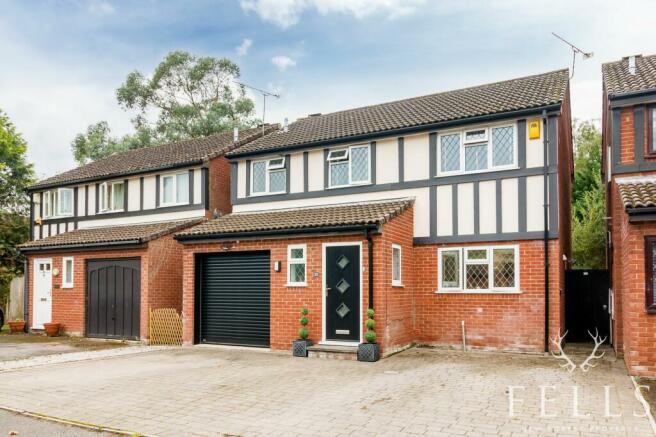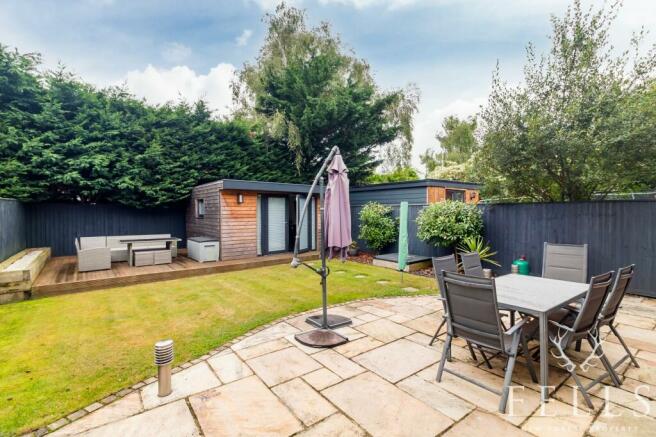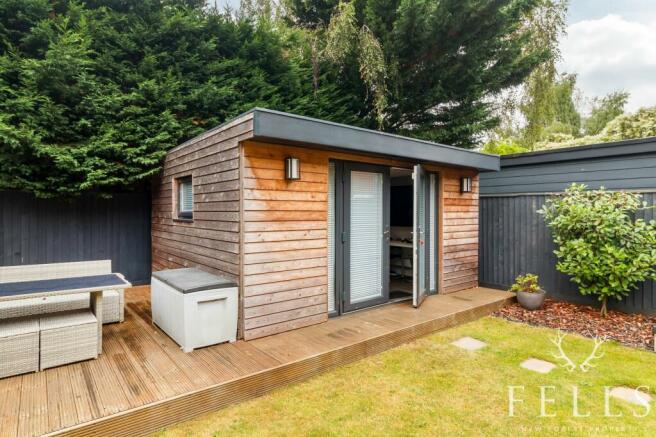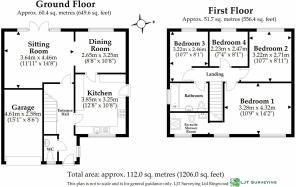Immaculate Home Close to Hightown Lake and offered with No Onward Chain
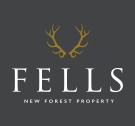
- PROPERTY TYPE
Detached
- BEDROOMS
4
- BATHROOMS
2
- SIZE
12,981 sq ft
1,206 sq m
- TENUREDescribes how you own a property. There are different types of tenure - freehold, leasehold, and commonhold.Read more about tenure in our glossary page.
Freehold
Key features
- Spacious four bedroom detached family home with modern décor throughout
- West-facing rear garden featuring a beautiful sandstone patio, lawn, and raised decking
- Kitchen with quartz worktops, integrated appliances, and breakfast bar
- Light-filled lounge with West-facing French doors leading to the garden
- Versatile home office with double-glazed French doors, ideal for remote working
- Generously sized master bedroom with ensuite and built-in wardrobes
- Located within the catchment area for Ringwood Academy School
- Short walk to Hightown Lake, offering scenic walks and nature trails
- Close proximity to the popular Elm Tree Pub for dining and socialising
- Off-road parking with block-paved driveway and single garage with electric roller door
Description
Swan Mead, Hightown, Ringwood, BH24 3RD
This beautifully presented four bedroom detached family home offers a blend of modern décor and practical living spaces. Upon entering, the welcoming hallway leads to a spacious kitchen featuring quartz worktops, integrated appliances, and a breakfast bar, along with a side door providing easy access to the alleyway. The light-filled lounge, located at the rear, boasts west-facing French doors that open onto a stunning sandstone patio, perfect for alfresco dining. An archway from the lounge leads to a generously sized dining room with views of the rear garden. The ground floor also includes a cloakroom and stylish Karndean LVT flooring throughout.
Upstairs, the master bedroom is a luxurious retreat with built-in wardrobes, a dressing table, and a sleek ensuite featuring a walk-in rain shower. Two additional double bedrooms come with built-in wardrobes and rear garden views, while the fourth bedroom, a cosy single, also overlooks the garden. The family bathroom is fully equipped with a bath and thermostatic shower, vanity unit, and heated towel rail. The west-facing rear garden is a private oasis, featuring a well-maintained lawn, a raised decking area, and a stunning sandstone patio. At the rear of the garden sits a detached outbuilding, serving as a versatile home office with double-glazed French doors, perfect for remote working. Located within the catchment area for Ringwood Academy School and just a short stroll from scenic walks around Hightown Lake and the popular Elm Tree Pub, this home offers convenience and comfort in equal measure. Off-road parking is provided by a block-paved driveway leading to a single garage with an electric roller door.
Living in Hightown
Hightown is a charming and picturesque area, offering the perfect balance of rural tranquillity and convenient amenities. Surrounded by beautiful natural landscapes, it’s an ideal location for those who enjoy outdoor activities, with scenic walks around Hightown Lake just a short stroll away. The lake and its surrounding nature trails provide the perfect setting for peaceful walks, birdwatching, and family outings.
Hightown also benefits from a strong sense of community, centred around local landmarks such as the popular Elm Tree Pub, a welcoming spot for dining and socialising. For families, the area is within the catchment of Ringwood Academy School, known for its excellent educational facilities. With easy access to nearby towns and transport links, Hightown is a desirable location for those seeking a relaxed pace of life while still enjoying the convenience of being close to essential services and leisure options.
Living in Hightown offers the best of both worlds, peaceful surroundings with the benefit of having a close-knit community and local amenities within easy reach. Whether you’re enjoying a meal at the Elm Tree Pub, strolling along the lake, or exploring the surrounding nature trails, Hightown provides a calm and inviting environment for families and professionals alike.
The property is offered with NO ONWARD CHAIN.
EPC Rating: C
Entrance Hall
Upon entering the home, the hall welcomes you with access to the kitchen, lounge, cloakroom, and staircase leading to the first floor. There is a handy under stairs storage cupboard and a side-facing window that allows natural light to brighten the space. The entire ground floor is beautifully laid with Karndean LVT flooring, creating a seamless flow between the rooms.
Cloakroom
The cloakroom is tastefully fitted with a WC and wash hand basin. An opaque front-facing window allows light to enter while maintaining privacy, complemented by elegant half-tiled walls.
Lounge
Positioned at the rear of the property, the lounge offers a cosy yet spacious retreat. West-facing French doors open directly onto the patio and rear garden, inviting plenty of natural light throughout the day. An archway gracefully leads through to the dining room, making this a perfect space for relaxing or entertaining.
Dining Room
The dining room provides ample space for a large table and chairs, ideal for family meals or hosting guests. The rear-facing window frames lovely views of the garden, creating a serene atmosphere.
Kitchen/Breakfast Room
The kitchen is both stylish and practical, featuring a comprehensive range of base-level cupboards and drawers, all topped with sleek quartz worktops. Matching wall-mounted cabinets offer additional storage, with display units adding a touch of charm. A stainless steel one-and-a-half bowl sink sits below a front-facing window, providing views while you work. Integrated appliances include a four-ring induction hob with an extractor above and a dishwasher, with plenty of space for an American-style fridge freezer. A side door opens to the outside alleyway, and the breakfast bar offers space for two stools, making it a perfect spot for casual dining.
First Floor Landing
The first-floor landing provides access to all four bedrooms and the family bathroom, along with a hatch offering access to the loft for extra storage.
Bedroom One
This generously sized double bedroom is a luxurious haven, featuring a full range of built-in bedroom furniture, including bedside tables, a dressing table, and a wall of wardrobes. Two large front-facing windows overlook the driveway, filling the room with light and a sense of space.
En-Suite Shower Room
The ensuite is fully tiled and designed for comfort and luxury. It features a walk-in shower with a glass screen and a rain-style thermostatic shower head. A fitted vanity unit with a basin and WC adds a sleek, modern touch, while a mirrored medicine cabinet and chrome heated towel rail complete the room. An opaque window to the front allows for light and privacy.
Bedroom Two
A well-proportioned double bedroom, equipped with built-in wardrobes and over-bed storage, perfect for keeping the space clutter-free. A large rear-facing window offers calming views of the garden.
Bedroom Three
A double bedroom with built-in wardrobes and above-bed storage, making this an ideal room for family or guests. The rear-facing window looks out onto the peaceful garden.
Bedroom Four
A cosy single bedroom with a window overlooking the rear garden, ideal for a child’s room, guest bedroom, or home office.
Family Bathroom
The family bathroom is tastefully designed, featuring a panelled bath with a thermostatic shower overhead. A vanity unit with an integrated basin and a back-to-wall WC provides a clean, modern look. Additional features include a chrome heated towel rail and a wall-mounted mirror. The Karndean LVT flooring and side-facing opaque window complete this attractive space.
Home Office Outbuilding
Ideal for working from home, this separate office space is designed for comfort and productivity. It is equipped with provisions for a wall-mounted TV and enjoys natural light through the double-glazed French doors and a high level window.
Front Garden
The front of the property is largely block-paved, offering ample off-road parking for multiple vehicles.
Rear Garden
The west-facing rear garden is a private oasis, featuring a stunning sandstone patio directly adjoining the back of the house, perfect for alfresco dining or relaxing in the afternoon sun. The garden also includes a well-maintained lawn and a raised decking area adjacent to the home office, offering versatile outdoor space. A gated side passage leads around to the front of the property, ensuring convenience and security.
Parking - Garage
The single garage benefits from an electric roller door, power, and lighting, making it ideal for additional storage or parking. The wall hung boiler is also positioned within the garage.
Disclaimer
The information provided is intended as a general overview for guidance purposes only and should not be considered as part of any offer or contract. Prospective buyers should independently verify the accuracy of these details through inspection or other means. Please note that we have not conducted a thorough survey, nor have we tested any services, appliances, or specific fittings. Room measurements are approximate and should not be used for determining carpet or furnishing sizes. Any lease details and associated charges have been supplied by the owner and should be confirmed by your solicitor.
Brochures
Property Information ReportBrochure 2- COUNCIL TAXA payment made to your local authority in order to pay for local services like schools, libraries, and refuse collection. The amount you pay depends on the value of the property.Read more about council Tax in our glossary page.
- Band: E
- PARKINGDetails of how and where vehicles can be parked, and any associated costs.Read more about parking in our glossary page.
- Garage
- GARDENA property has access to an outdoor space, which could be private or shared.
- Rear garden,Front garden
- ACCESSIBILITYHow a property has been adapted to meet the needs of vulnerable or disabled individuals.Read more about accessibility in our glossary page.
- Ask agent
Energy performance certificate - ask agent
Immaculate Home Close to Hightown Lake and offered with No Onward Chain
NEAREST STATIONS
Distances are straight line measurements from the centre of the postcode- Hinton Admiral Station6.5 miles

Notes
Staying secure when looking for property
Ensure you're up to date with our latest advice on how to avoid fraud or scams when looking for property online.
Visit our security centre to find out moreDisclaimer - Property reference 6552cee8-584c-44fc-8405-23ac9108cd5f. The information displayed about this property comprises a property advertisement. Rightmove.co.uk makes no warranty as to the accuracy or completeness of the advertisement or any linked or associated information, and Rightmove has no control over the content. This property advertisement does not constitute property particulars. The information is provided and maintained by Fells New Forest Property, Ringwood. Please contact the selling agent or developer directly to obtain any information which may be available under the terms of The Energy Performance of Buildings (Certificates and Inspections) (England and Wales) Regulations 2007 or the Home Report if in relation to a residential property in Scotland.
*This is the average speed from the provider with the fastest broadband package available at this postcode. The average speed displayed is based on the download speeds of at least 50% of customers at peak time (8pm to 10pm). Fibre/cable services at the postcode are subject to availability and may differ between properties within a postcode. Speeds can be affected by a range of technical and environmental factors. The speed at the property may be lower than that listed above. You can check the estimated speed and confirm availability to a property prior to purchasing on the broadband provider's website. Providers may increase charges. The information is provided and maintained by Decision Technologies Limited. **This is indicative only and based on a 2-person household with multiple devices and simultaneous usage. Broadband performance is affected by multiple factors including number of occupants and devices, simultaneous usage, router range etc. For more information speak to your broadband provider.
Map data ©OpenStreetMap contributors.
