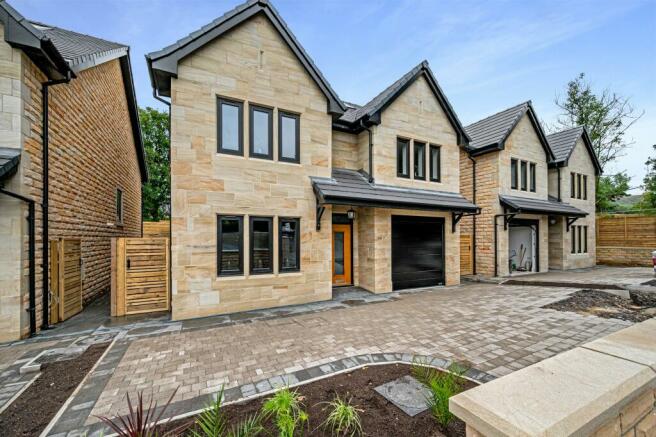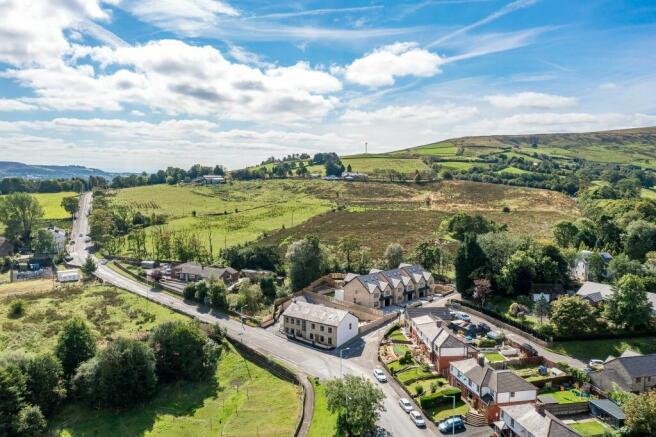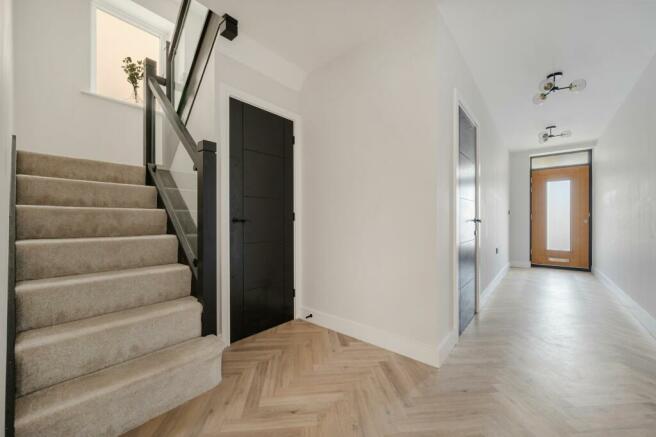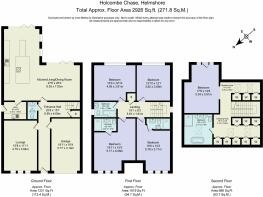Holcombe Chase, Helmshore

- PROPERTY TYPE
Detached
- BEDROOMS
5
- BATHROOMS
4
- SIZE
2,926 sq ft
272 sq m
- TENUREDescribes how you own a property. There are different types of tenure - freehold, leasehold, and commonhold.Read more about tenure in our glossary page.
Freehold
Key features
- Plots 3, 4 and 5 Now Available
- Open Plan Living, Kitchen, Diner Area & Utility Room
- Underfloor Heating System Throughout The Property
- Principal Suite with Large En-suite & Dressing Area
- Four Additional Bedrooms Two with En-suite
- Single Integral Garage with Electric Car Charging Point
- Off Road Parking for Three Cars
- Large, Enclosed South East Facing Garden
Description
Pull up onto the spacious, block paved driveway where there is plenty of parking for three cars. Porcelain tiles precede the front entrance, flowing around to the side of the home adding a sophisticated sense of kerb appeal.
Make your way through the front door and onto the lightly toned herringbone pattern Karndean flooring of the entrance hallway, running throughout the ground floor. The attractive composite wooden front door harmonises with the flooring for a fresh, clean finish.
Spacious and bright, follow the entrance hallway before glancing through the door on the right, which opens to provide access to the integral garage. A large garage with ample space for an SUV in addition to storage, and furnished with electric up and over door, the boiler system is also housed in here.
On the opposite side of the entrance hallway, plush neutral toned carpet stretches out underfoot in the lounge, overlooking the landscaped flowerbeds courtesy of mullion style windows to the front, diffusing light throughout the room.
Complementing the earthy toned decorative palette, an attractive media wall provides LED illuminated shelving, cupboard storage and space for your entertainment essentials, also housing a contemporary glass-fronted fire, infusing the room with toasty warmth in wintertime. Spacious and bright, there is ample room for a selection of sofas.
Warmed throughout by underfloor heating, No. 4, Holcombe Chase is a cosy and inviting home from the moment you set foot through the door.
Next door on the left, freshen up in the downstairs WC, attractively tiled underfoot and in neutral tones to the walls, and furnished with two-drawer vanity unit wash basin, WC and anthracite grey modern heated towel radiator. Gold fittings and mirror add a splash of luxury.
The heart of the home, open plan living awaits to the rear, in the sublime family-kitchen-dining room.
Light, airy and supremely sociable, this stylish and sophisticated culinary centrepiece is a natural hub when entertaining. Set beneath a trio of grey glass pendant lights, the quartz topped central-island breakfast bar, veined with gold flecks, accommodates an induction hob with downdraught extractor alongside a wine fridge. Other appliances include a larder fridge, freezer, bin storage, Quooker instant boiling tap, dishwasher and a bank of Neff Slide 'N' Hide ovens and warming drawer.
Sleek, handleless cabinetry and a tea and coffee cupboard with quartz worktop and sockets, offer ample storage for clutter free living, whilst two sets of bifolding doors offer instant access out to the spacious patio terrace for alfresco dining. Extending from the breakfast bar, there is a contemporary fitted dark-wood dining table perfect for family feasting.
Opening up from the kitchen, additional storage can be found in the utility room, alongside plumbing for a washing machine and dryer. Within the quartz worktops find an additional sink, with access out to the garden available via the side door.
Plenty of storage can be found in the deep cupboard beneath the cream carpeted stairs, which ascend to the first-floor landing.
Plush, neutral carpet flows throughout the upstairs bedrooms, the first of which awaits on the left.
Bright and bountiful, with space for a super king size bed, wake up to elevated views out over the quiet street to the front and distant hills. Refresh and revive in the fully tiled ensuite, furnished with drench shower and handheld wand, heated towel radiator, WC, vanity unit wash basin and an LED mirror.
Returning to the landing, next door on the left, arrive at a second spacious bedroom, again offering abundant room for a super king size bed. Neutral, soothing tones dress each bedroom. Freshen up in the beautifully tiled shower room ensuite, with contemporary heated towel radiator, alcove shelving, drench shower and handheld attachment, WC and vanity unit wash basin with two drawer storage and LED mirror.
Along the landing, refreshment awaits in the family bathroom, with P shaped bath containing overhead drench shower and handheld wand attachment. With a two-drawer vanity unit wash basin, LED mirror, contemporary heated towel radiator, and alcove shelving above the bath. Mood lighting features in each of the bathrooms at No 4, Holcombe Chase.
Two more fantastic double bedrooms feature to the rear, offering peaceful, verdant views out over the garden and treeline to the rear, ensuring there is ample space for all the family.
A home with incredible flow and great flexibility, a second set of stairs leads up to the second floor. Drenched in light, this landing opens to the principal suite, a capacious and light filled level, featuring a sumptuously sized and bespoke dressing room, brimming with storage. Contemporary fitted wardrobes offer shelving, hanging space and storage for all your clothes, shoes and accessories, all trimmed in gold handles and offering further access through to a loft area.
Beyond, step through to the elegantly tiled ensuite, where LED mood lighting and alcove shelving feature offering plenty of spa-style storage for rolled up towels. Twin vanity unit two-drawer wash basins offer ample storage, with a large walk-in shower available alongside a WC and heated towel radiator. Luxuriate in the deep warm waters of the freestanding bath, also furnished with showerhead attachment, beneath light flowing down from a skylight within the vaulted ceiling.
Suffused with light, the main bedroom features a fitted dressing table beneath the Velux windows, offering plenty of storage, alongside additional fitted wardrobes. Fitted bedside tables feature with space for a super king size bed beneath the apex of the high vaulted ceiling. Wake up to wonderful views out over the garden and countryside, framed by the French doors, opening to a Juliet balcony.
Host barbecues and parties outside on the large patio, where a paved path connects you with steps leading to an upper tier beyond the lush green lawn. Fully fenced, this safe and secure garden is ideal for families and pets, with access from the rear of the garden via a gate out onto the bridle path - ideal for those with canine companions.
Out & about
Welcome to Helmshore, a quaint village nestled in the heart of the Rossendale Valley, where local history and natural beauty create a serene and inviting atmosphere. This charming village offers a perfect blend of accessibility, amenities, and community spirit, making it an ideal spot for families and history enthusiasts alike.
Step back in time at the Helmshore Mills Textile Museum, a fascinating destination that brings Lancashire's rich industrial heritage to life. The museum offers a multi-sensory experience that is both educational and engaging for all ages.
For those who love the outdoors, Helmshore is a haven. Begin your adventure right at your doorstep with serene walking trails and an abundance of local wildlife. Just a short walk away, you can explore the picturesque Calf Hey Reservoir or enjoy a leisurely stroll along the banks of the nearby River Ogden, offering peaceful escapes into nature.
Education is a cornerstone of the Helmshore community. Families benefit from having Helmshore Primary School less than a five-minute walk away. St Veronica's Roman Catholic Primary School is also within easy walking distance, providing excellent educational opportunities close to home. For older students, Haslingden High, with its 'Good' Ofsted rating, ensures a solid secondary education.
Daily conveniences are well catered for in Helmshore. From the local farmer's market to Neary's General Store and a handy post office, everything you need is just a few minutes' drive away. When it comes to dining out, the area boasts several great options. Enjoy a meal at the family-friendly Cotton House pub or The Station, pick up essentials at The Village Store, or relax with a coffee at Café Pearsons.
Recreational opportunities are plentiful. Rossendale Golf Club offers a challenging course with stunning views, while Snig Hole Park provides a fantastic space for children to play and explore.
Tenure: Freehold
Brochures
Brochure- COUNCIL TAXA payment made to your local authority in order to pay for local services like schools, libraries, and refuse collection. The amount you pay depends on the value of the property.Read more about council Tax in our glossary page.
- Ask agent
- PARKINGDetails of how and where vehicles can be parked, and any associated costs.Read more about parking in our glossary page.
- Off street
- GARDENA property has access to an outdoor space, which could be private or shared.
- Private garden
- ACCESSIBILITYHow a property has been adapted to meet the needs of vulnerable or disabled individuals.Read more about accessibility in our glossary page.
- Ask agent
Holcombe Chase, Helmshore
NEAREST STATIONS
Distances are straight line measurements from the centre of the postcode- Entwistle Station3.3 miles
- Bromley Cross Station5.1 miles
Notes
Staying secure when looking for property
Ensure you're up to date with our latest advice on how to avoid fraud or scams when looking for property online.
Visit our security centre to find out moreDisclaimer - Property reference RS0333. The information displayed about this property comprises a property advertisement. Rightmove.co.uk makes no warranty as to the accuracy or completeness of the advertisement or any linked or associated information, and Rightmove has no control over the content. This property advertisement does not constitute property particulars. The information is provided and maintained by Wainwrights Estate Agents, Bury. Please contact the selling agent or developer directly to obtain any information which may be available under the terms of The Energy Performance of Buildings (Certificates and Inspections) (England and Wales) Regulations 2007 or the Home Report if in relation to a residential property in Scotland.
*This is the average speed from the provider with the fastest broadband package available at this postcode. The average speed displayed is based on the download speeds of at least 50% of customers at peak time (8pm to 10pm). Fibre/cable services at the postcode are subject to availability and may differ between properties within a postcode. Speeds can be affected by a range of technical and environmental factors. The speed at the property may be lower than that listed above. You can check the estimated speed and confirm availability to a property prior to purchasing on the broadband provider's website. Providers may increase charges. The information is provided and maintained by Decision Technologies Limited. **This is indicative only and based on a 2-person household with multiple devices and simultaneous usage. Broadband performance is affected by multiple factors including number of occupants and devices, simultaneous usage, router range etc. For more information speak to your broadband provider.
Map data ©OpenStreetMap contributors.




