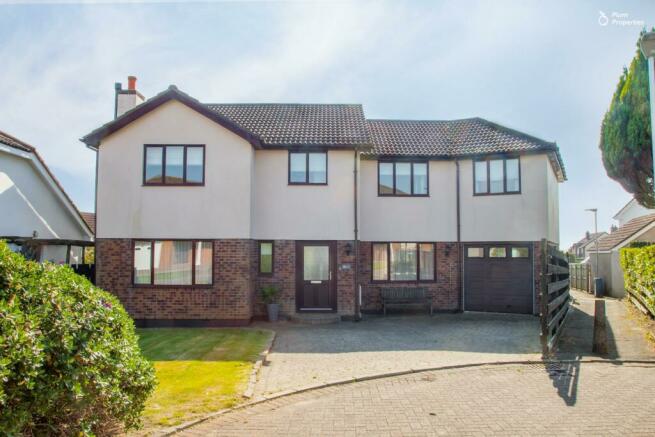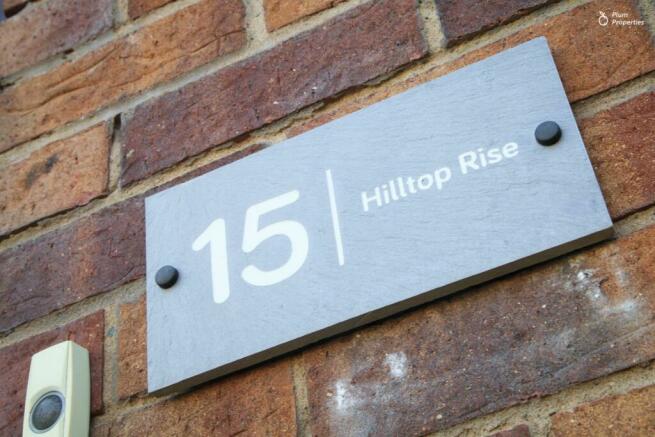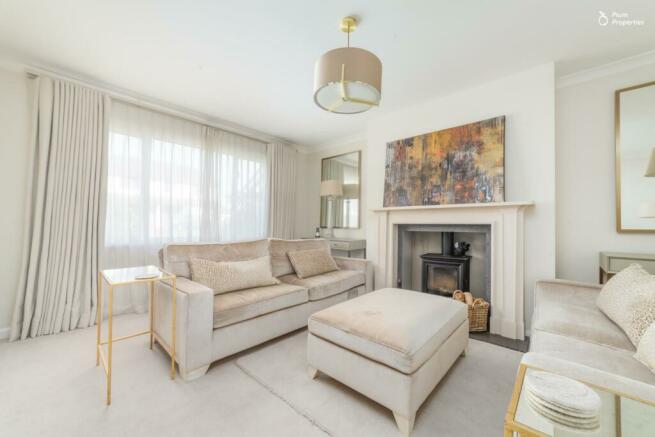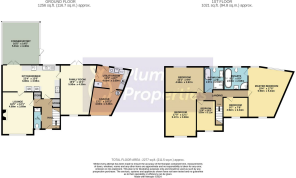
Hilltop Rise, Douglas

- PROPERTY TYPE
Detached
- BEDROOMS
5
- BATHROOMS
2
- SIZE
Ask agent
- TENUREDescribes how you own a property. There are different types of tenure - freehold, leasehold, and commonhold.Read more about tenure in our glossary page.
Freehold
Key features
- Luxurious Executive 5 Bed Detached House
- Upgraded to a Premium Specification Throughout
- Convenient and Sought After South Douglas Location
- Delux German Kitchen with Miele Appliance Pack & Quartz Countertop
- Classical Lounge with Media Wall and Multi Fuel Stove
- Generous Conservatory Overlooking South Easterly Facing Rear Garden
- Additional Reception Room and Utility Room
- Newly Fitted Tasteful Family Bathroom and Ground Floor WC
- Garage Converted to Gymnasium
- Off-Road Parking, Front and Rear Well Proportioned Gardens
Description
Offering five well proportioned Bedrooms, two tasteful Bathrooms, three generous Reception Rooms and a high specification fitted German Kitchen packed with Miele appliances and quartz countertop.
Located in a desirable and sought after quiet cul de sac in South Douglas with a good range of local amenities and schooling within close proximity.
Summary - A truly luxurious 5 Bed family home that oozes quality throughout. This stunning executive property has been extended and meticulously improved using premium fixture and fittings at every turn, whilst is located in a quiet and peaceful cul de sac in a sought after area of South Douglas.
The property is accessed through an oversized composite front door that provides additional natural light into a welcoming Hallway. The Hallway provides access to a newly fitted stylish ground floor WC which incorporates a full width wash basin, WC and contemporary flooring as well as two generous and convenient fitted storage cupboards. Off the Hallway is a cosy and classical Lounge that has recently benefitted from a premium makeover including a sleek fireplace with log burning stove supplied and installed by the Snug, a contemporary media wall as well as a Bang & Olufsen application controlled sound system that is integrated into the ground floor televisions and soundbars.
At the rear of the ground floor a generous Family Kitchen takes centre stage. A striking high quality Leicht cream gloss fitted kitchen was supplied and installed by Haus and is complemented by a premium quartz counter top with Blanco stainless steel sink and mixer tap. A full Miele appliance pack includes a 5 ring induction hob with extractor hood over, integrated eye level oven with matching micro grill and warming draw as well as an integrated dishwasher. At the opposite end of the Kitchen is an in-keeping dining space that includes a purpose built dining table using matching quartz table top with custom built bench seating with convenient storage below. Pelmet coloured mood lighting ensures the right ambiance can be created for every occassion.
Situated off the Kitchen are double doors to a large and spacious Conservatory that leads out to the rear garden. A further door from the Kitchen provides access to an additional Reception Room currently utilised as a TV room with double doors providing another entry point to the rear garden, which being south easterly facing ensures the back of the house is flooded with natural light for most of the day. Beyond is a good sized Utility room with ample storage space, an American styled fridge freezer, Miele washing machine and tumble dryer as well as a concealed cupboard that houses a Worcester Bosch oil fired boiler. The Utility Room provides rear garden access as well as to the integral Garage that has been repurposed as a Gymnasium with rubberised flooring. The garage has an electronically operated up and over door and is home to the pressurised hot water cylinder.
Stairs lead to the upper floor that comprises five good sized Bedrooms and a luxurious Family Bathroom. The Master Bedroom includes Pergo flooring and has a substantial range of Haus fitted bedroom furniture and wardrobes and runs the full depth of the property, therefore benefitting from duel aspects to front and rear. A spacious and beautifully presented four piece En Suite Bathroom is a real sanctuary and incorporates a large bath with wall mounted taps, corner shower cubicle, generous wash basin and WC. A recently fitted stylish Family Bathroom has a contemporary look and feel throughout white brick effect wall tiling and striking flooring. The Family Bathroom is home to a range of luxurious fittings including a roll top bath, walk in shower, wash basin and WC and is complemented with under floor heating.
Externally a block paved driveway provides off-road parking for two vehicles, with a front garden laid to lawn. At the rear, this south easterly facing sun trap incorporates a raised patio terrace and substantial lawned area with border shrubs and hedging offering additional privacy. A further seating area is well positioned to take advantage of evening sun, and a garden shed with light and power provides additional storage.
Additional Information - - Oil Fired Central Heating
- Pressurised Hot Water Cylinder
- uPVC Double Glazed
- Bang & Olufsen Integrated Sound System
- Nest Digitally Operated Heating controls
- Fibre Broadband installed
- Ballacottier Primary School - 0.3 miles
- Ballakermeen High School - 2 miles
Directions - From the Quarterbridge roundabout travel in a southerly direction along New Castletown Road. Take a right turn at the third set of traffic lights onto Anacur Lane and continue past the shops taking the second right turning onto Stephenson Way. Continue until reaching hilltop Rise, which is the fourth turning on the left. Where the road forks take the right hand option and continue until reaching No 15 which is located on the left hand side identifiable by our For Sale board.
Brochures
Hilltop Rise, DouglasBrochure- COUNCIL TAXA payment made to your local authority in order to pay for local services like schools, libraries, and refuse collection. The amount you pay depends on the value of the property.Read more about council Tax in our glossary page.
- Ask agent
- PARKINGDetails of how and where vehicles can be parked, and any associated costs.Read more about parking in our glossary page.
- Yes
- GARDENA property has access to an outdoor space, which could be private or shared.
- Yes
- ACCESSIBILITYHow a property has been adapted to meet the needs of vulnerable or disabled individuals.Read more about accessibility in our glossary page.
- Ask agent
Energy performance certificate - ask agent
Hilltop Rise, Douglas
NEAREST STATIONS
Distances are straight line measurements from the centre of the postcode- Bangor, Northern Ireland Station58.0 miles
About the agent
We are a fully licensed online focused Isle of Man Estate Agency. Whether marketing and selling your property, helping you find your dream home or letting and managing your property, our focus is on delivering the best service and experience that we can in a cost effective way ensuring that you are receiving value for your money.
We do this by utilising state of the art marketing techniques including targeted online advertising through multiple mediums and platforms to ensure your prope
Notes
Staying secure when looking for property
Ensure you're up to date with our latest advice on how to avoid fraud or scams when looking for property online.
Visit our security centre to find out moreDisclaimer - Property reference 33362458. The information displayed about this property comprises a property advertisement. Rightmove.co.uk makes no warranty as to the accuracy or completeness of the advertisement or any linked or associated information, and Rightmove has no control over the content. This property advertisement does not constitute property particulars. The information is provided and maintained by Plum Properties, Isle of Man. Please contact the selling agent or developer directly to obtain any information which may be available under the terms of The Energy Performance of Buildings (Certificates and Inspections) (England and Wales) Regulations 2007 or the Home Report if in relation to a residential property in Scotland.
*This is the average speed from the provider with the fastest broadband package available at this postcode. The average speed displayed is based on the download speeds of at least 50% of customers at peak time (8pm to 10pm). Fibre/cable services at the postcode are subject to availability and may differ between properties within a postcode. Speeds can be affected by a range of technical and environmental factors. The speed at the property may be lower than that listed above. You can check the estimated speed and confirm availability to a property prior to purchasing on the broadband provider's website. Providers may increase charges. The information is provided and maintained by Decision Technologies Limited. **This is indicative only and based on a 2-person household with multiple devices and simultaneous usage. Broadband performance is affected by multiple factors including number of occupants and devices, simultaneous usage, router range etc. For more information speak to your broadband provider.
Map data ©OpenStreetMap contributors.





