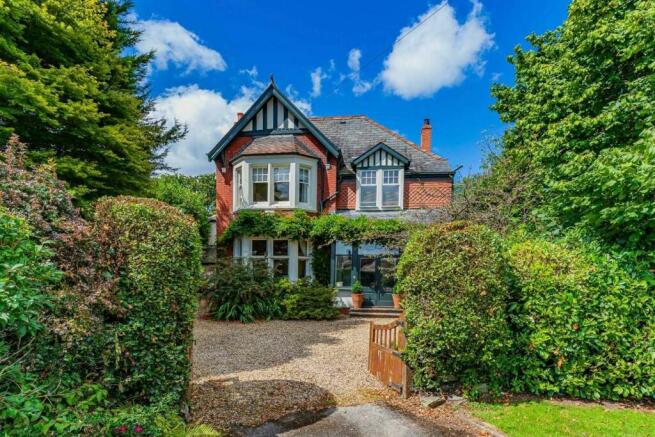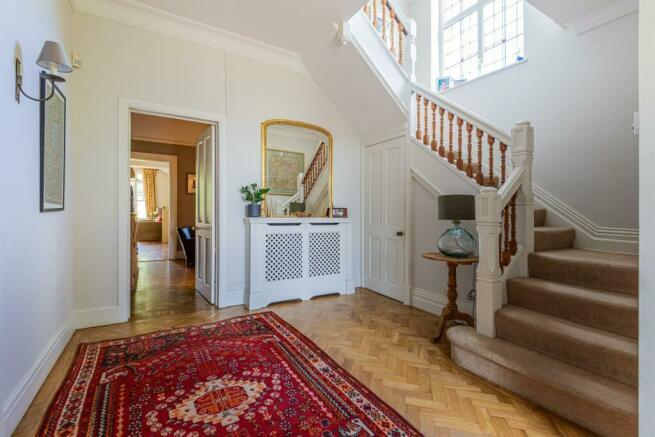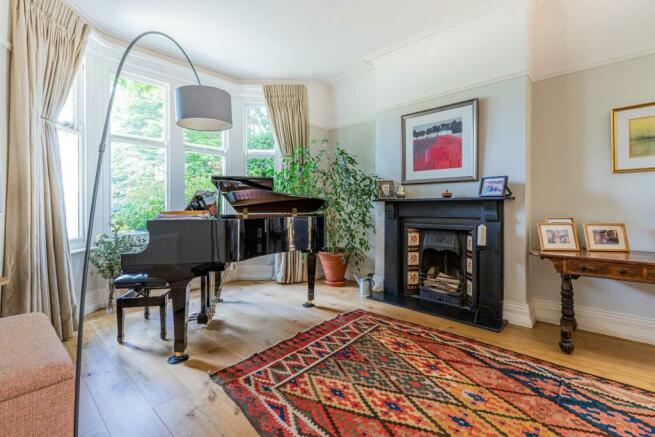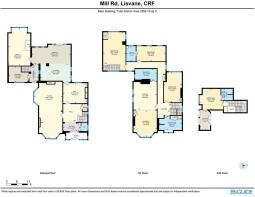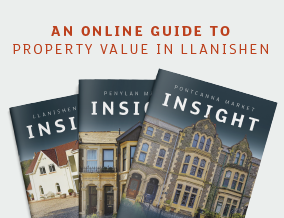
Mill Road, Lisvane, Cardiff

- PROPERTY TYPE
Detached
- BEDROOMS
5
- BATHROOMS
4
- SIZE
4,046 sq ft
376 sq m
- TENUREDescribes how you own a property. There are different types of tenure - freehold, leasehold, and commonhold.Read more about tenure in our glossary page.
Freehold
Key features
- Detached family home pack full of character
- 4,045.76 SQFT
- 0.23 acre plot
- 5 bedrooms, 4 bathrooms
- Extended by the current owners
- Family home for over 27 years
- Driveway Parking
Description
As you step inside, you'll be greeted by a home brimming with character, with a wealth of period features that add a touch of elegance and history to the space. The property sits on a generous 0.23-acre plot, providing plenty of outdoor space for children to play or for hosting summer gatherings with friends and family.
From the moment you arrive, the beautifully presented interior exudes warmth and charm, making you feel very at home. With a driveway offering parking for up to 4 cars, convenience is at your doorstep.
If you're in search of a fantastic family home that seamlessly blends Victorian charm with modern comfort, look no further. This property on Mill Road is a rare find that offers both space and style, creating the perfect setting for new memories to be made.
Entrance Porch - 3.58m x 1.12m (11'9 x 3'8) -
Entrance Hallway - 3.20m x 3.07m (10'6 x 10'1) -
Downstairs Wc -
Principal Reception Room - 4.80m x 9.65m (15'9 x 31'8) -
Snug / Den - 4.14m x 3.43m (13'7 x 11'3) -
Open Plan Kitchen / Diner - 6.60m x 6.60m widest points (21'8 x 21'8 widest po -
Second Reception / Family Room - 3.73m x 6.45m (12'3 x 21'2) - Hidden wine cellar via trap door, installed by the current owners.
Utility Room - 3.40m x 2.67m (11'2 x 8'9) -
Side Access / Second Hallway - 1.55m x 2.82m (5'1 x 9'3) - Stairs to second floor and bedroom four
To The First Floor -
Landing -
Family Bathroom - 3.89m x 2.44m (12'9 x 8') -
Master Suite - 8.84m x 3.96m (29'16 x 13') -
Ensuite - 3.71m x 2.08m (12'2 x 6'10) -
Bedroom Two - 4.98m x 2.59m (16'4 x 8'6) -
Ensuite - 1.63m x 2.59m (5'4 x 8'6) -
Bedroom Three - 3.07m x 5.13m (10'1 x 16'10) -
Bedroom Four - Stairs to ground floor / cupboard housing boiler.
To The Second Floor -
Bedroom Five - 4.04m x 3.56m (13'3 x 11'8) -
Ensuite - 1.98m x 1.93m (6'6 x 6'4) -
Home Office / Storage - 1.70m x 3.38m (5'7 x 11'1) -
Garden - Large west facing garden with mature shrub boarders, large patio area, garden shed and side access.
Driveway - Parking for 4 cars
Tenure - We are informed by the owners that the property is Freehold, this is to be confirmed by your legal advisor.
Council Tax - Band - H
School Catchment - My English medium primary catchment area is
Coed Glas Primary School (year 2024-25)
My English medium secondary catchment area is
Llanishen High School (year 2024-25)
My Welsh medium primary catchment area is
Ysgol Y Wern (year 2024-25)
My Welsh medium secondary catchment area is
Ysgol Gyfun Gymraeg Glantaf (year 2024-25)
Additional Information - Extended by the current onwers in approx ?
Hidden wine cellar
Rare to find a period home with 5 bedrooms and 4 bathrooms
One of the best examples you will see of a traditional modern home in the heart of Lisvane, packed full of charm on a great size plot for the area and this price point.
Brochures
Mill Road, Lisvane, Cardiff- COUNCIL TAXA payment made to your local authority in order to pay for local services like schools, libraries, and refuse collection. The amount you pay depends on the value of the property.Read more about council Tax in our glossary page.
- Band: H
- PARKINGDetails of how and where vehicles can be parked, and any associated costs.Read more about parking in our glossary page.
- Yes
- GARDENA property has access to an outdoor space, which could be private or shared.
- Yes
- ACCESSIBILITYHow a property has been adapted to meet the needs of vulnerable or disabled individuals.Read more about accessibility in our glossary page.
- Ask agent
Mill Road, Lisvane, Cardiff
NEAREST STATIONS
Distances are straight line measurements from the centre of the postcode- Llanishen Station0.1 miles
- Lisvane & Thornhill Station0.7 miles
- Ty Glas Station1.1 miles

A fresh approach to buying & selling residential property
We at Jeffrey Ross believe in doing things just a little bit differently... just a little bit better. We not only look different, with our distinctive sale boards, colourful office and very visual sales particulars, we make sure the difference is perceivable to all our clients.
We want moving home to be a good experience whether you are buying or selling.
Notes
Staying secure when looking for property
Ensure you're up to date with our latest advice on how to avoid fraud or scams when looking for property online.
Visit our security centre to find out moreDisclaimer - Property reference 33361152. The information displayed about this property comprises a property advertisement. Rightmove.co.uk makes no warranty as to the accuracy or completeness of the advertisement or any linked or associated information, and Rightmove has no control over the content. This property advertisement does not constitute property particulars. The information is provided and maintained by Jeffrey Ross, Llanishen. Please contact the selling agent or developer directly to obtain any information which may be available under the terms of The Energy Performance of Buildings (Certificates and Inspections) (England and Wales) Regulations 2007 or the Home Report if in relation to a residential property in Scotland.
*This is the average speed from the provider with the fastest broadband package available at this postcode. The average speed displayed is based on the download speeds of at least 50% of customers at peak time (8pm to 10pm). Fibre/cable services at the postcode are subject to availability and may differ between properties within a postcode. Speeds can be affected by a range of technical and environmental factors. The speed at the property may be lower than that listed above. You can check the estimated speed and confirm availability to a property prior to purchasing on the broadband provider's website. Providers may increase charges. The information is provided and maintained by Decision Technologies Limited. **This is indicative only and based on a 2-person household with multiple devices and simultaneous usage. Broadband performance is affected by multiple factors including number of occupants and devices, simultaneous usage, router range etc. For more information speak to your broadband provider.
Map data ©OpenStreetMap contributors.
