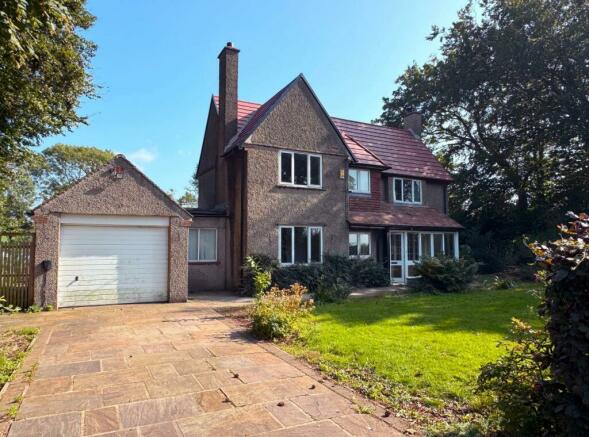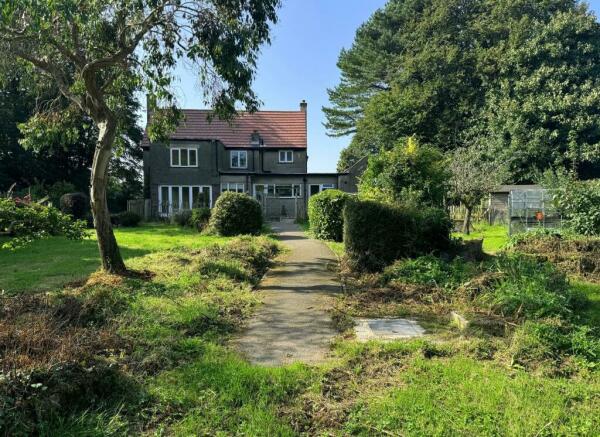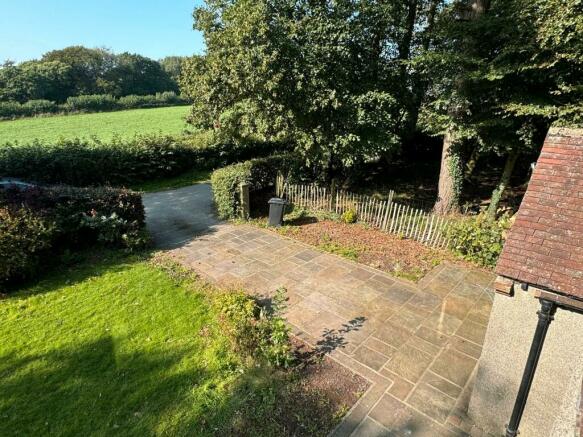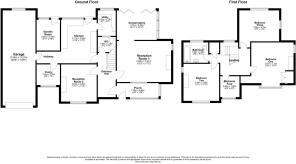
Summerfield Drive, Slyne-with-Hest, LA2

- PROPERTY TYPE
Detached
- BEDROOMS
4
- BATHROOMS
1
- SIZE
Ask agent
- TENUREDescribes how you own a property. There are different types of tenure - freehold, leasehold, and commonhold.Read more about tenure in our glossary page.
Freehold
Key features
- For Sale By Modern Method Of Auction
- Four Bedroom Detached House
- 3/4 Acre Plot Approx
- Extensive Gardens
- New Roof August 2024
- 30ft Garage
- Development Opportunity
- Slyne-with-Hest
- Access to Bay Gateway
- No Chain
Description
For Sale By Modern Method Of Auction. Guide Price £420,000
1 Summerfield Drive
Welcome to 1 Summerfield Drive; your chance to own a fantastic 'forever home' in the idyllic countryside of Slyne-with-Hest. Summerfield Drive is a private road with just 7 properties, elevated from its surroundings allowing fabulous views.
Situated in approximately 0.75 acres, this four-bedroom detached home offers impressive room sizes throughout and gardens that will keep you busy all year round. The main roof was replaced August 2024.
The property is majority double glazed with wooden framed windows. Modern gas combination boiler. Drainage is via a septic tank of which the condition is unknown, but the age is in excess of 20 years and as such may require replacement.
Sold with no onward chain
Ground Floor
Entrance porch, hallway, lounge, sun room, dining room, kitchen, utility, pantry, downstairs W.C., garden room and garage.
First Floor
Three double bedrooms, single bedroom/study and bathroom
Externally
Substantial grounds of approximately 0.75 acres. Including front, rear and side gardens. Woodland area, orchard and private driveway.
Transport Links
Excellent transport links with the Bay Gateway just 1/2 mile away allowing convenient access to Morecambe, Heysham and Lancaster. M6 junction 34 is just 5 minutes away.
Auctioneers Comments:
This property is for sale by the Modern Method of Auction, meaning the buyer and seller are to Complete within 56 days (the "Reservation Period"). Interested parties' personal data will be shared with the Auctioneer (iamsold).
If considering buying with a mortgage, inspect and consider the property carefully with your lender before bidding.
A Buyer Information Pack is provided. The buyer will pay £349.00 including VAT for this pack which you must view before bidding.
The buyer signs a Reservation Agreement and makes payment of a non-refundable Reservation Fee of 4.5% of the purchase price including VAT, subject to a minimum of £6,600.00 including VAT. This is paid to reserve the property to the buyer during the Reservation Period and is paid in addition to the purchase price. This is considered within calculations for Stamp Duty Land Tax.
Services may be recommended by the Agent or Auctioneer in which they will receive payment from the service provider if the service is taken. Payment varies but will be no more than £450.00. These services are optional.
EPC rating: D. Tenure: Freehold,Front External
Summerfield Drive is a private road accessing just 7 houses and provides a tranquil position set back from the road. Established hedgerow boundaries to the front. Paved driveway to the garage. Pathway to the house. Large lawn area.
Porch
1.38m x 3.86m (4'6" x 12'8")
Wood-framed double glazed porch with tile flooring.
Entrance Hall
Wood front door with 9 glass panes. Wood-framed window to the front aspect. Ceiling light point. Single panel radiator.
W.C.
2.48m x 1.76m (8'2" x 5'9")
Tiled walls and floor. W.C., Single panel radiator. Original external frosted windows. Access into un der-stairs storage.
Kitchen
4.11m x 3.49m (13'6" x 11'5")
Spacious kitchen with wall, drawer and base units in wood with laminate worktop over. Integrated double oven, electric hob with extractor and sink and drainer with mixer tap. Ceiling light point. Tiled flooring. Large wood-framed window and door looking out to the rear garden.
Utility
2.51m x 1.76m (8'3" x 5'9")
Range of units to match the kitchen. Wood-framed double glazed window to the rear. Ceiling light point. Tiled flooring.
Pantry
2.03m x 2.29m (6'8" x 7'6")
Walk-in pantry with shelving. White uPVC window to the front aspect.
Reception Room 1
4.02m x 5.31m (13'2" x 17'5")
Spacious lounge with wood-burner. Window to the side aspect and original window into the porch. Ceiling and wall light points. 2 single panel radiators.
Reception Room 2
3.63m x 3.49m (11'11" x 11'5")
Wood-framed double glazed window to the front aspect. Open fire with tile surround. Ceiling light point. Double panel radiator.
Conservatory
2.72m x 3.92m (8'11" x 12'10")
Wood-framed double glazed fully folding doors. Wood-framed double glazed window to side aspect. Ceiling light point. Wood laminate flooring.
Stairs and Landing
Stairs leading from the main entrance. Spacious landing. Ceiling light point. Wood-framed window overlooking the rear garden.
Bedroom One
4m x 4.14m (13'1" x 13'7")
Large double bedroom. Wood-framed box-bay window to the front aspect. Exposed floorboard. Built-in storage. Feature fireplace. Ceiling light point. Single panel radiator. Second window to the side aspect.
Bedroom Two
3.64m x 3.49m (11'11" x 11'5")
Large double bedroom. Wood-framed window to the front aspect. Second window to the side. Feature fireplace. Ceiling light point. Single panel radiator.
Bedroom Three
2.88m x 3.78m (9'5" x 12'5")
Large double bedroom. Wood-framed window to the rear aspect. Second window to the side. Ceiling light point. Single panel radiator.
Bedroom Four
2.05m x 1.89m (6'9" x 6'2")
Single bedroom with wood-framed double glazed window to the front aspect. Ceiling light point. Single panel radiator.
Bathroom
1.98m x 2.68m (6'6" x 8'10")
Three piece suite in white. Direct-feed shower over bath. Fully tiled walls. Wood-framed frosted window. Double radiator. Ceiling light point.
Garage
9.34m x 3.21m (30'8" x 10'6")
Motorised up and over door to the front. Huge space for storage and parking. Power and light. Window to the rear. Internal door into the house. Gas combi boiler.
Garden
Extensive rear garden with areas of woodland. Patio area close to the house. Tarmac pathway to the planting areas and back to the front of the house. Established trees and shrubbery. Incredibly private garden with views of the rolling countryside.
- COUNCIL TAXA payment made to your local authority in order to pay for local services like schools, libraries, and refuse collection. The amount you pay depends on the value of the property.Read more about council Tax in our glossary page.
- Band: F
- PARKINGDetails of how and where vehicles can be parked, and any associated costs.Read more about parking in our glossary page.
- Driveway
- GARDENA property has access to an outdoor space, which could be private or shared.
- Private garden
- ACCESSIBILITYHow a property has been adapted to meet the needs of vulnerable or disabled individuals.Read more about accessibility in our glossary page.
- Ask agent
Summerfield Drive, Slyne-with-Hest, LA2
NEAREST STATIONS
Distances are straight line measurements from the centre of the postcode- Bare Lane Station1.2 miles
- Lancaster Station2.2 miles
- Morecambe Station2.5 miles



Locally Connected, Nationally Respected!
Fisher Wrathall is a leading firm of Estate Agents, based in the heart of the historic city of Lancaster.
Working across the Residential and Commercial markets in numerous areas including Morecambe, Carnforth, Lancaster and surrounding areas.
For a friendly and confidential discussion on any property matter, contact us today.
Notes
Staying secure when looking for property
Ensure you're up to date with our latest advice on how to avoid fraud or scams when looking for property online.
Visit our security centre to find out moreDisclaimer - Property reference P2350. The information displayed about this property comprises a property advertisement. Rightmove.co.uk makes no warranty as to the accuracy or completeness of the advertisement or any linked or associated information, and Rightmove has no control over the content. This property advertisement does not constitute property particulars. The information is provided and maintained by Fisher Wrathall, Lancaster. Please contact the selling agent or developer directly to obtain any information which may be available under the terms of The Energy Performance of Buildings (Certificates and Inspections) (England and Wales) Regulations 2007 or the Home Report if in relation to a residential property in Scotland.
Auction Fees: The purchase of this property may include associated fees not listed here, as it is to be sold via auction. To find out more about the fees associated with this property please call Fisher Wrathall, Lancaster on 01524 967560.
*Guide Price: An indication of a seller's minimum expectation at auction and given as a “Guide Price” or a range of “Guide Prices”. This is not necessarily the figure a property will sell for and is subject to change prior to the auction.
Reserve Price: Each auction property will be subject to a “Reserve Price” below which the property cannot be sold at auction. Normally the “Reserve Price” will be set within the range of “Guide Prices” or no more than 10% above a single “Guide Price.”
*This is the average speed from the provider with the fastest broadband package available at this postcode. The average speed displayed is based on the download speeds of at least 50% of customers at peak time (8pm to 10pm). Fibre/cable services at the postcode are subject to availability and may differ between properties within a postcode. Speeds can be affected by a range of technical and environmental factors. The speed at the property may be lower than that listed above. You can check the estimated speed and confirm availability to a property prior to purchasing on the broadband provider's website. Providers may increase charges. The information is provided and maintained by Decision Technologies Limited. **This is indicative only and based on a 2-person household with multiple devices and simultaneous usage. Broadband performance is affected by multiple factors including number of occupants and devices, simultaneous usage, router range etc. For more information speak to your broadband provider.
Map data ©OpenStreetMap contributors.





