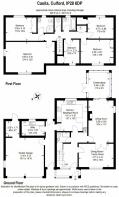The Street, Culford, IP28 6DP

Letting details
- Let available date:
- Now
- Deposit:
- £4,000A deposit provides security for a landlord against damage, or unpaid rent by a tenant.Read more about deposit in our glossary page.
- Min. Tenancy:
- Ask agent How long the landlord offers to let the property for.Read more about tenancy length in our glossary page.
- Let type:
- Long term
- Furnish type:
- Unfurnished
- Council Tax:
- Ask agent
- PROPERTY TYPE
House
- BEDROOMS
5
- BATHROOMS
3
- SIZE
Ask agent
Key features
- 5 Bedrooms
- FULLY REFURBISHED
- 3 Bathrooms
- DOUBLE GARAGE
- House
- Unfurnished Property
- Pets Considered
- Large Garden
- Driveway Parking Available
Description
Entrance Hallway Understairs storage, wood effect LVT flooring, doors to lounge, kitchen, shower room, dining room.
Lounge 11ft2 x 18ft8 Wood effect LVT flooring, double sliding patio door to garden, window to side, radiators, downlighters in celling.
Dining Room10ft1 x 15ft5 Wood effect LVT flooring, window to front with venetian blind, radiator, downlighters in ceiling.
Kitchen 11ft5 x 10ft4 Brand new fully fitted designer kitchen with array of modern units, electric induction hob, extractor, integrated double oven, stone effect worktops, radiator, white ceramic sink with drainer underneath window to rear with venetian blinds, LVT wood effect flooring, downlighters in ceiling.
Utility Room Fitted cupboards with worktop to match kitchen, space and hookups for appliances, white ceramic sink with drainer, LVT wood effect flooring. Downlighters in ceiling.
Downstairs Shower room large shower enclosure with thermostatic shower and metro tiles, grey tiled flooring, white sink with vanity unit beneath, WC, mirror, heated chrome towel rail, downlighters in ceiling.
Bed 113ft3 x 20ft11 Large window to front with venetian blinds, window to side with venetian blinds, carpet, radiators, downlighters in ceiling.
Bed 2 10ft x 11ft8 Window to rear with venetian blinds, built in wardrobes, carpet, radiator, ensuite shower room with fully tiled large shower enclosure, half tiled elsewhere, white WC and sink with vanity unit beneath, window to rear, chrome heated towel rail, downlighters in ceiling.
Bed 312ft5 x 10ft4 Large wooden built in wardrobe and dresser unit, carpet, radiator, window to front with venetian blinds, downlighters in ceiling.
Bed 4 9ft2 x 11ft3 Window to rear with venetian blinds, radiator, downlighters in ceiling.
Bed 5 10ft2 x 7ft2 Window to front with venetian blinds, radiator, storage cupboard, carpet, downlighters in ceiling.
WC Fully tiled with cream WC and mirror, grey tiled flooring, downlighters in ceiling.
Family Bathroom Fully tiled, thermostatic mixer shower with soaker head above p-shaped bath with glass screen, white pedestal sink, window to rear with privacy glass, wood effect flooring, downlighters in ceiling.
Garage Double garage accessed internally via corridor and personnel door, electric roller shutter garage doors, separate workshop space to rear with door to garden, lights and power, painted floor and plastered and painted walls.
Externally Driveway parking for at least three cars, front garden otherwise laid to lawn, large enclosed rear garden also laid to lawn with patio area, side and rear access, external oil fired boiler.
EPC rating "C"
Council Tax Band Band F
- COUNCIL TAXA payment made to your local authority in order to pay for local services like schools, libraries, and refuse collection. The amount you pay depends on the value of the property.Read more about council Tax in our glossary page.
- Ask agent
- PARKINGDetails of how and where vehicles can be parked, and any associated costs.Read more about parking in our glossary page.
- Yes
- GARDENA property has access to an outdoor space, which could be private or shared.
- Yes
- ACCESSIBILITYHow a property has been adapted to meet the needs of vulnerable or disabled individuals.Read more about accessibility in our glossary page.
- Ask agent
The Street, Culford, IP28 6DP
NEAREST STATIONS
Distances are straight line measurements from the centre of the postcode- Bury St. Edmunds Station3.3 miles
About Hazells Chartered Surveyors, Bury St Edmunds
The Annexe Short Brackland, Bury St. Edmunds, IP33 1EL


Notes
Staying secure when looking for property
Ensure you're up to date with our latest advice on how to avoid fraud or scams when looking for property online.
Visit our security centre to find out moreDisclaimer - Property reference 33361967. The information displayed about this property comprises a property advertisement. Rightmove.co.uk makes no warranty as to the accuracy or completeness of the advertisement or any linked or associated information, and Rightmove has no control over the content. This property advertisement does not constitute property particulars. The information is provided and maintained by Hazells Chartered Surveyors, Bury St Edmunds. Please contact the selling agent or developer directly to obtain any information which may be available under the terms of The Energy Performance of Buildings (Certificates and Inspections) (England and Wales) Regulations 2007 or the Home Report if in relation to a residential property in Scotland.
*This is the average speed from the provider with the fastest broadband package available at this postcode. The average speed displayed is based on the download speeds of at least 50% of customers at peak time (8pm to 10pm). Fibre/cable services at the postcode are subject to availability and may differ between properties within a postcode. Speeds can be affected by a range of technical and environmental factors. The speed at the property may be lower than that listed above. You can check the estimated speed and confirm availability to a property prior to purchasing on the broadband provider's website. Providers may increase charges. The information is provided and maintained by Decision Technologies Limited. **This is indicative only and based on a 2-person household with multiple devices and simultaneous usage. Broadband performance is affected by multiple factors including number of occupants and devices, simultaneous usage, router range etc. For more information speak to your broadband provider.
Map data ©OpenStreetMap contributors.




