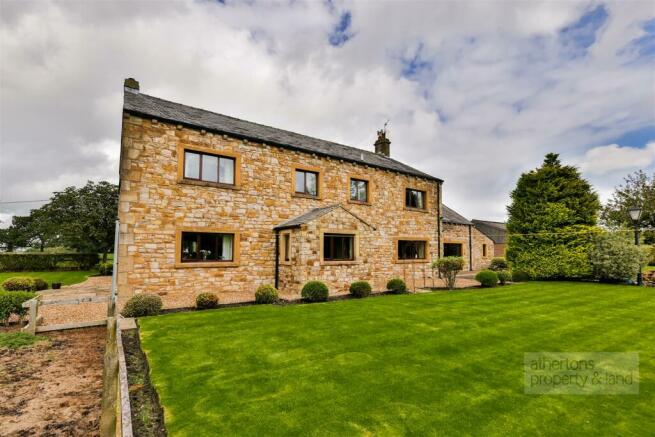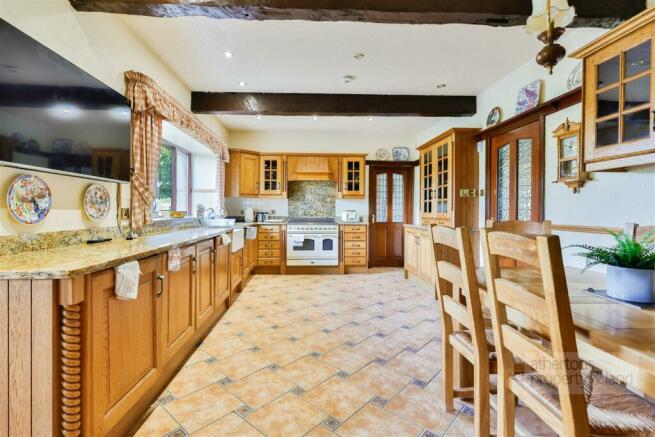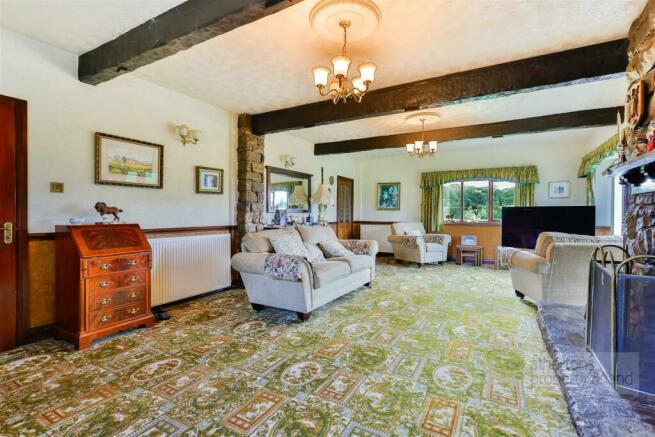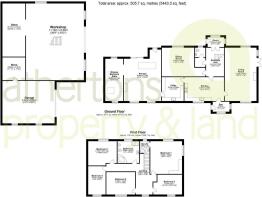Park Lane, Mellor Brook, Blackburn
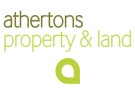
- PROPERTY TYPE
Detached
- BEDROOMS
5
- BATHROOMS
2
- SIZE
3,846 sq ft
357 sq m
- TENUREDescribes how you own a property. There are different types of tenure - freehold, leasehold, and commonhold.Read more about tenure in our glossary page.
Freehold
Description
Internally you are greeted by a welcoming porch with double-glazed casement windows leads to an inviting entrance hall, where a central heating radiator and a spindle staircase and access into the ground floor reception rooms. To the right, the cosy cloakroom features a sleek white two-piece suite, including a low suite WC and wash hand basin, with tiled walls and floor, and a double-glazed casement window that allows natural light to brighten the space. Moving into the expansive lounge, the room is centred by a striking feature stone fireplace and beamed ceiling, with two double-glazed casement windows and aluminium patio doors offering picturesque views of the garden.
Adjacent to the lounge is the versatile sitting room and dining room. Here, a composite marble fireplace with an Adam-style surround is complemented by a beamed ceiling and dado rail. The room is bathed in natural light from the double-glazed casement window and benefits from the warmth of two central heating radiators. From the lounge, you can easily access the well-appointed dining kitchen, featuring solid oak units with granite worktops, equipped with a Britannia electric cooking range, integrated Neff appliances, and a Belfast sink, the kitchen is both functional and stylish, with beamed ceilings, downlights, and a tiled floor enhancing its appeal with access thorough to the utility room / potential secondary kitchen.
The utility room complements the kitchen with its own range of oak units, granite worktops, and practical features plumbing for washer and dryer, a Belfast sink, and a Worcester Bosch oil-fired central heating boiler. Through the utility room is the recently constructed annexe which was previously a swimming pool complex. With new windows, insulation and some stud walls fitted, this would make the perfect one / two bedroom annexe with open plan living space and sliding doors onto the rear patio area.
On the first floor, the landing is served by a central heating radiator and a double-glazed window, with access to the roof void via a drop-down ladder. The master bedroom, generously sized, is fitted with wardrobe space, matching chest-of-drawers, and a built-in bed head store. The en-suite shower room offers a white three-piece suite, oak flooring, and a double-glazed casement window. Three additional bedrooms on this level each feature fitted wardrobes and central heating radiators. Bedrooms two and three benefit from fitted cupboards and drawers, while bedroom four has matching chest-of-drawers. Bedroom five, though slightly smaller, offers fitted wardrobes and bedside tables, with ample natural light from a double-glazed casement window.
The family bathroom is complete with a corner jacuzzi-style bath, wash basin, low suite WC, bidet, and a Daryl shower cubicle. A cast iron radiator with a heated towel rail and ceiling downlights contribute to a sophisticated and comfortable space.
Outside, the property boasts well-maintained gardens, predominantly laid to lawn and adorned with fruit trees, flower borders, and a vegetable plot whilst being surrounded by open fields and stunning views. There is ample off-road parking, and the superb workshop, featuring a mezzanine floor and metal shutter door, provides a versatile space with power supply. Attached to the workshop is a sizable garage with a rear store, both equipped with power supply, all set within a site area of approximately 0.4 of an acre.
Services
mains water and electricity, oil-fired central heating, and septic tank drainage, with a metered water supply
Tenure
We understand from the owners to be Freehold.
Council Tax
Band H.
Energy Rating (EPC)
D (62).
Brochures
A4 Whalley Landscape.pdfBrochure- COUNCIL TAXA payment made to your local authority in order to pay for local services like schools, libraries, and refuse collection. The amount you pay depends on the value of the property.Read more about council Tax in our glossary page.
- Band: E
- PARKINGDetails of how and where vehicles can be parked, and any associated costs.Read more about parking in our glossary page.
- Yes
- GARDENA property has access to an outdoor space, which could be private or shared.
- Yes
- ACCESSIBILITYHow a property has been adapted to meet the needs of vulnerable or disabled individuals.Read more about accessibility in our glossary page.
- Ask agent
Energy performance certificate - ask agent
Park Lane, Mellor Brook, Blackburn
NEAREST STATIONS
Distances are straight line measurements from the centre of the postcode- Pleasington Station2.6 miles
- Cherry Tree Station2.9 miles
- Mill Hill Station3.1 miles
Notes
Staying secure when looking for property
Ensure you're up to date with our latest advice on how to avoid fraud or scams when looking for property online.
Visit our security centre to find out moreDisclaimer - Property reference 33361731. The information displayed about this property comprises a property advertisement. Rightmove.co.uk makes no warranty as to the accuracy or completeness of the advertisement or any linked or associated information, and Rightmove has no control over the content. This property advertisement does not constitute property particulars. The information is provided and maintained by Athertons, Whalley. Please contact the selling agent or developer directly to obtain any information which may be available under the terms of The Energy Performance of Buildings (Certificates and Inspections) (England and Wales) Regulations 2007 or the Home Report if in relation to a residential property in Scotland.
*This is the average speed from the provider with the fastest broadband package available at this postcode. The average speed displayed is based on the download speeds of at least 50% of customers at peak time (8pm to 10pm). Fibre/cable services at the postcode are subject to availability and may differ between properties within a postcode. Speeds can be affected by a range of technical and environmental factors. The speed at the property may be lower than that listed above. You can check the estimated speed and confirm availability to a property prior to purchasing on the broadband provider's website. Providers may increase charges. The information is provided and maintained by Decision Technologies Limited. **This is indicative only and based on a 2-person household with multiple devices and simultaneous usage. Broadband performance is affected by multiple factors including number of occupants and devices, simultaneous usage, router range etc. For more information speak to your broadband provider.
Map data ©OpenStreetMap contributors.
