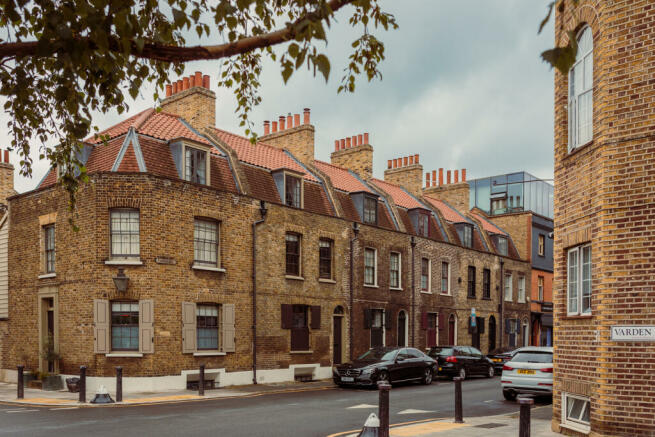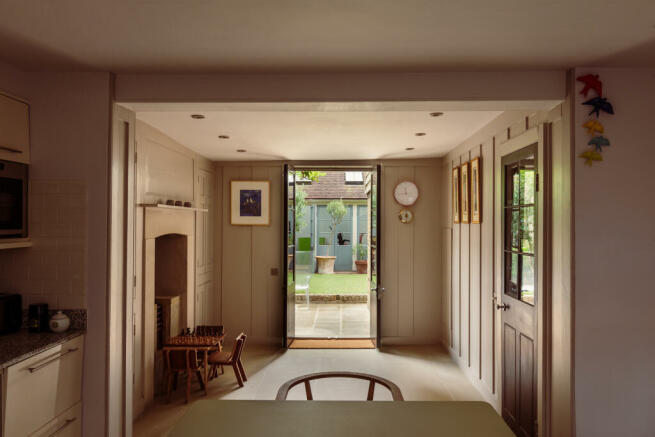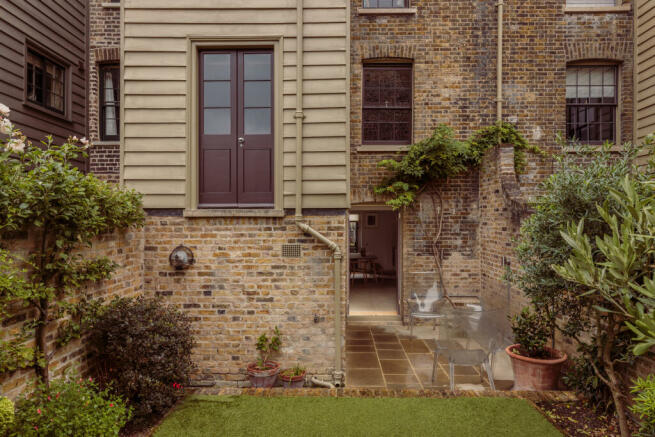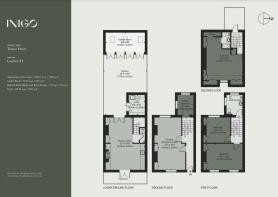
Turner Street, London E1

- PROPERTY TYPE
Terraced
- BEDROOMS
4
- BATHROOMS
2
- SIZE
1,810 sq ft
168 sq m
- TENUREDescribes how you own a property. There are different types of tenure - freehold, leasehold, and commonhold.Read more about tenure in our glossary page.
Freehold
Description
Setting the Scene
In Roque’s Map of 1746, the land that today makes up the Myrdle Street Conservation Area was broadly given over to open fields. One trackway cut through the pastures, connecting Whitechapel and St Dunstan’s Church, a thoroughfare that later became Fieldgate Street. In 1752 the London Hospital (now the Royal London Hospital) was established; at this time, its east London position offered a partially rural location, with the estate also encompassing a number of surrounding fields. These fields became the site for residential development from the late 1780s as the hospital began to build rental housing to supplement its running costs.
Turner Street, as well as adjacent Varden Street, were laid out between 1807 and 1812. The former was named for Charles Hampden Turner, the chairman of the House Committee of the London Hospital during its financial struggles in 1807. The houses had, more recently, fallen into decline and by 2005 had been acquired by the London Development Agency, intended to be redeveloped by the Queen Mary University. At this time, The Spitalfields Trust intervened to relocate the university scheme and oversaw restoring the vacant houses. Lead by evidence of vernacular forms in east London, they extended the Georgian terraces with clapboard-clad additions to the rear and attic storeys behind gambrel roofs. The widely acclaimed restoration was completed in 2010.
The Grand Tour
A short flight of steps rises to the panelled front door of the house, set in the façade of yellow London stock brick. The door and its surround, the glazing bars of the sash windows, and the ground-floor window shutters are all finished in a combination of muted green and deep plum.
Entry is to the hallway, decorated with wainscoting and a moulded arch. The refined character of the house's interiors is at once apparent; walls have been finished with a warm and delicate palette that sits in gentle contrast with the original floorboards that spread throughout the ground floor.
To the left of the hallway is the living room, which is beautifully lit by dual-aspect sash windows at either end. There are two Georgian fireplace surrounds here, one flanked by alcoves and the other with original built-in cabinets. The current owners have arranged a comfortable seating area on one side of the space, with a music room on the other.
Stairs descend to the lower ground floor, where the open-plan kitchen and dining room lies. The kitchen is composed of cream cabinetry fitted with granite countertops, a deep Belfast sink, a Smeg four-ring gas hob and oven, and an Aga. Opposite is the dining area; lined with wooden panelling and grounded by flagstones, it houses a large Portland stone fireplace surround. From here, a pair of glazed French doors open to the back garden, framing views of blooming hydrangeas and wisteria. A handy WC can also be found on this floor.
Three double bedrooms and a bathroom are spread across the first and second storeys. There is also a room currently used as a nursery on the ground floor, although this would make a delightful study with views over the garden. The generous primary bedroom is on the second floor; here, a casement window frames views of Georgian streets in the immediate vicinity, stretching out towards the cityscape beyond. A smart en suite with a walk-in shower lies adjacent.
The Great Outdoors
Glazed doors from the lower ground floor open to the walled rear garden. Flowering wisteria climbs the back of the house above the patio, its white blooms a wonderful counterpoint to encompassing mottled stock brick. A central lawn is surrounded by beds planted with hydrangea and perennials, as well as a mature espalier apple tree.
A bright studio stretches the width of the garden, with French doors that can be opened to create a wonderful flow between the indoor and outdoor space. The studio would make a lovely spot for hosting a summer meal, or for a home office.
Out and About
A thriving range of traditional pubs, cafés and restaurants can be found in Whitechapel and Stepney Green. Neighbourhood favourites include Tayyabs, east London institution Rinkoff’s bakery and Townsend at The Whitechapel Gallery.
Bethnal Green is slightly further afield and home to institutions like E Pellicci and The Approach Tavern, joined by a new wave of bars and restaurants, including Brawn, Redchurch Brewery and Cave Cuvée. It is also home to some of London’s most exciting contemporary gallery spaces including Chisenhale Gallery, Maureen Paley, Emalin, Herald Street and Carlos/Ishikawa. The Young V&A Museum is a short walk way, as is York Hall Leisure Centre and the independent Genesis Cinema.
Regents’ Canal, Columbia Road Flower Market, Brick Lane and Shoreditch are all within walking distance. The house is surrounded by some of London’s finest parks, including Mile End Park, Bethnal Green Gardens, Weaver’s Fields, Victoria Park, and the historic churchyard of St Dunstans. Stepney Green City Farm is also close by.
From Whitechapel station the Elizabeth Line runs direct services to central London in 10 minutes and Heathrow Airport in 30 minutes. There is also an Overground line running between Clapham Junction and Highbury and Islington. Stepney Green Underground Station (District and Hammersmith and City lines) is also minutes away. Shadwell DLR station is also a short walk away for easy access to Canary Wharf.
Council Tax Band: E
- COUNCIL TAXA payment made to your local authority in order to pay for local services like schools, libraries, and refuse collection. The amount you pay depends on the value of the property.Read more about council Tax in our glossary page.
- Band: E
- PARKINGDetails of how and where vehicles can be parked, and any associated costs.Read more about parking in our glossary page.
- Ask agent
- GARDENA property has access to an outdoor space, which could be private or shared.
- Yes
- ACCESSIBILITYHow a property has been adapted to meet the needs of vulnerable or disabled individuals.Read more about accessibility in our glossary page.
- Ask agent
Turner Street, London E1
NEAREST STATIONS
Distances are straight line measurements from the centre of the postcode- Whitechapel Station0.2 miles
- Shadwell Station0.4 miles
- Aldgate East Station0.5 miles


Inigo is an estate agency for Britain's most marvellous historic homes, from the team behind The Modern House.
We believe a beautiful home is a pleasure that never ages. We connect discerning individuals with extraordinary spaces, no matter the price or provenance.
Covering urban and rural locations across Britain, our team combines proven experience selling distinctive homes with design and architectural expertise. We unlock the true value of every cottage, coach house and conversion we represent by telling its story with in-depth features and magazine-quality photography.
We take our name from Inigo Jones, the self-taught genius who kick-started a golden age of home design.
Inigo is a Certified B Corporation, part of a global community of businesses that meet high standards of social and environmental impact.
Notes
Staying secure when looking for property
Ensure you're up to date with our latest advice on how to avoid fraud or scams when looking for property online.
Visit our security centre to find out moreDisclaimer - Property reference TMH81405. The information displayed about this property comprises a property advertisement. Rightmove.co.uk makes no warranty as to the accuracy or completeness of the advertisement or any linked or associated information, and Rightmove has no control over the content. This property advertisement does not constitute property particulars. The information is provided and maintained by Inigo, London. Please contact the selling agent or developer directly to obtain any information which may be available under the terms of The Energy Performance of Buildings (Certificates and Inspections) (England and Wales) Regulations 2007 or the Home Report if in relation to a residential property in Scotland.
*This is the average speed from the provider with the fastest broadband package available at this postcode. The average speed displayed is based on the download speeds of at least 50% of customers at peak time (8pm to 10pm). Fibre/cable services at the postcode are subject to availability and may differ between properties within a postcode. Speeds can be affected by a range of technical and environmental factors. The speed at the property may be lower than that listed above. You can check the estimated speed and confirm availability to a property prior to purchasing on the broadband provider's website. Providers may increase charges. The information is provided and maintained by Decision Technologies Limited. **This is indicative only and based on a 2-person household with multiple devices and simultaneous usage. Broadband performance is affected by multiple factors including number of occupants and devices, simultaneous usage, router range etc. For more information speak to your broadband provider.
Map data ©OpenStreetMap contributors.





