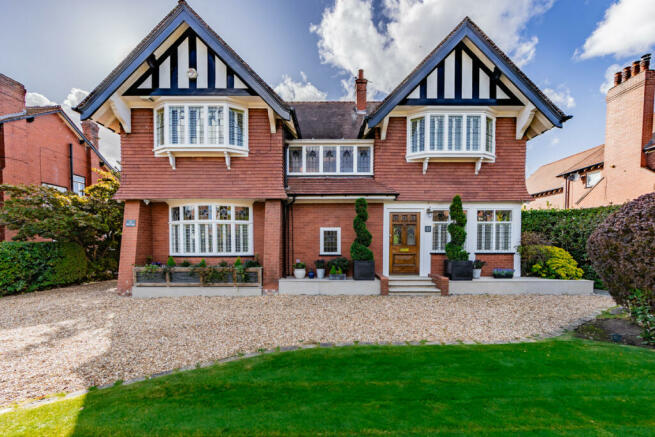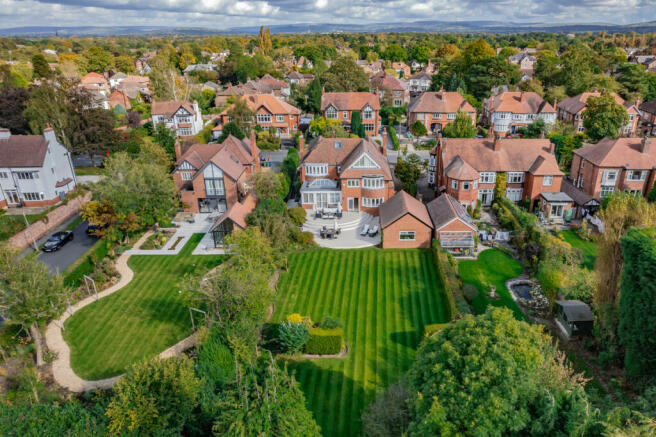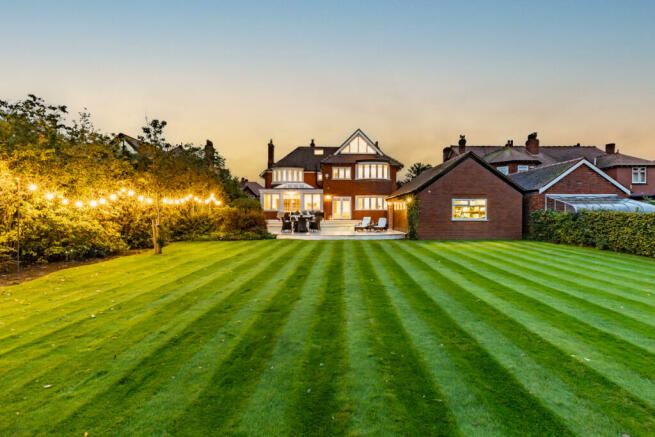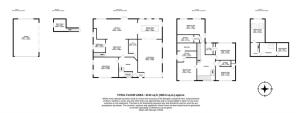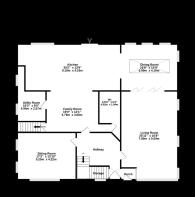
Hill Top Avenue, Cheadle Hulme, SK8

- PROPERTY TYPE
Detached
- BEDROOMS
5
- BATHROOMS
5
- SIZE
Ask agent
- TENUREDescribes how you own a property. There are different types of tenure - freehold, leasehold, and commonhold.Read more about tenure in our glossary page.
Freehold
Key features
- One of Cheadle Hulme's most desirable roads, Tree-lined and delightfully leafy
- A truly stunning detached five double bedroom and five bathroom, Edwardian family home
- Four large and beautifully presented reception rooms, two with cosy log burners
- Impressive light filled open-plan kitchen and dining room, perfect for entertaining & family time
- Every high spec bedroom boasts a carefully crafted ensuite & built in storage
- South facing rear garden with a spacious dual-level Porcelain patio offering a great space to relax & entertain
- Every room is spacious, bright, and airy with décor to perfectly enhance the space
- Generous utility room and downstairs WC are perfect additions to this family home
- Electric wrought-iron gates & double garage with electric door
- 5 minutes walk to Cheadle Hulme Village and Train Station - 20 minutes to Manchester & 2 hours to London.
Description
Mere minutes from the vibrant village centres of both Cheadle Hulme and Bramhall, yet still instantly recognisable from sepia prints of a century ago is Hill Top Avenue. Idyllically tree-lined and leafy, Hill Top has always enjoyed a well-deserved status as sought-after. Running almost from Hulme Hall right up to Church Road, everywhere is within easy reach – indeed, there are several handy little footpaths to discover - and yet this is above all a peaceful and pleasant road.
Cheadle Hulme is always near the top of ‘where we want to live’ lists, and this beautiful, substantial Hill Top home epitomises this. From the very first glance, this is the ideal extensive family home in possibly the perfect location. Five generous double bedrooms – each equipped with stunning and high-spec ensuites and unobtrusive built-in storage are thoughtfully arranged over two floors. The ground floor opens with a large and welcoming entrance hall, an impressive timber staircase into a light-flooded galleried landing, and an invaluable, under stairs walk-in boot cupboard. There are already countless hints at the abundance of period features beyond. Immediately off the generous hall is the Blue Room, currently a large office-come-study complete with bespoke craftsman-built fitted furniture, which could also be a perfect, quiet snug. Across the hall, another original oak door opens into a vast, made-for-movie-nights, family room which positively sweeps around into an impressive and light-filled open-plan dining room into an equally spacious state-of-the-art kitchen. A glass lanterned ceiling and two sets of bifold doors designed to truly meld inside and outside ensure a refreshing light, bright space. The kitchen in turn leads seamlessly into a family space, roomy enough for a large L-shaped sofa and television. There’s also a utility room and drying room, as spacious in itself as many homes' entire kitchens. This is a house that will immediately be home, which - especially in this location - ensures that this is a property not to be missed.
The satisfyingly crunchy gravel driveway is punctuated with a smart path and softened with sympathetic planting – which itself affords privacy and security – and bordered by secure, wrought-iron electric gates. This Edwardian property exudes charm and character, typical of the very best of the Arts and Crafts movement and almost belying its imposing footprint – from painstakingly restored stained glass panels, timber structures, and profusion of windows to the sheer size of the house and each room. Designed, fitted, and finished to the very highest specifications, this is a beautiful house. Though vast and open, the property is chock-full of warmth and charm; it feels like a home to live in and love.
The garden is the icing atop an already show-stopping cake. Surrounded by mature trees and lush planting, there is little indication that there’s a village nearby. There is near-perfect privacy abounds, with birdsong the clearest sound. A pitch-sized lawn is a brilliant, family-friendly space – with room even for rounders and a hidden trampoline. A sympathetically constructed garage complements both house and garden while affording ample storage. Stepped porcelain paved patio areas accommodate several seating and entertaining spaces which blend invitingly into the kitchen and dining space.
This is a home which surely ticks everyone’s boxes. Beautifully and thoughtfully developed and extended, nestled in a highly desirable yet not-too-limiting conservation area, a new family – perhaps multi-generational - will consider living here a dream come true. This is a beautiful house – nay, a HOME - in a beautiful place and really must be seen to be believed.
Cheadle Hulme truly delivers the best of both worlds. Village life is just a minute or two away, with Bramhall but a few minutes more - and open countryside is within equally easy reach. Outstanding transport links allow access anywhere and everywhere, including Manchester in twenty minutes or London in about two hours – not to mention the airport, gateway to the world, a short drive away. EVERYTHING you need is right here, on your doorstep. Move in; make a coffee. Welcome home.
GROUND FLOOR
Hallway
13'10" x 12'11" (4.22m x 3.94m)
Sitting Room
17'2" x 13'10" (5.23m x 4.22m)
Living Room
25'11" x 16'8" (7.9m x 5.08m)
Family Room
19'0" x 12'1" (5.79m x 3.68m)
Kitchen
30'2" x 13'9" (9.19m x 4.19m)
Dining Room
16'8" x 13'9" (5.08m x 4.19m)
WC
14'10" x 6'4" (4.52m x 1.93m)
Utility Room
16'2" x 8'5" (4.93m x 2.57m)
Garage
25'4" x 17'6" (7.72m x 5.33m)
FIRST FLOOR
Landing 1
25'6" x 12'6" (7.77m x 3.81m)
Landing 2
9'4" x 6'4" (2.84m x 1.93m)
Bedroom One
15'6" x 13'7" (4.72m x 4.14m)
Ensuite 1
13'7" x 7'6" (4.14m x 2.29m)
Ensuite 2
11'6" x 5'7" (3.51m x 1.7m)
Ensuite 3
7'11" x 5'5" (2.41m x 1.65m)
Ensuite 4
7'5" x 4'5" (2.26m x 1.35m)
Wardrobe 1
13'7" x 5'5" (4.14m x 1.65m)
Wardrobe 2
11'6" x 9'4" (3.51m x 2.84m)
Bedroom Two
19'1" x 16'3" (5.82m x 4.95m)
Bedroom Three
13'9" x 11'8" (4.19m x 3.56m)
Bedroom Four
13'10" x 13'9" (4.22m x 4.19m)
SECOND FLOOR
Bedroom Five
16'1" x 10'2" (4.9m x 3.1m)
Shower Room
9'4" x 8'3" (2.84m x 2.51m)
BASEMENT
Boiler Room
8'6" x 8'6" (2.59m x 2.59m)
Brochures
Brochure 1- COUNCIL TAXA payment made to your local authority in order to pay for local services like schools, libraries, and refuse collection. The amount you pay depends on the value of the property.Read more about council Tax in our glossary page.
- Band: G
- PARKINGDetails of how and where vehicles can be parked, and any associated costs.Read more about parking in our glossary page.
- Yes
- GARDENA property has access to an outdoor space, which could be private or shared.
- Yes
- ACCESSIBILITYHow a property has been adapted to meet the needs of vulnerable or disabled individuals.Read more about accessibility in our glossary page.
- Ask agent
Hill Top Avenue, Cheadle Hulme, SK8
NEAREST STATIONS
Distances are straight line measurements from the centre of the postcode- Cheadle Hulme Station0.4 miles
- Bramhall Station1.2 miles
- Handforth Station2.0 miles
About the agent
Welcome to a refreshingly different approach... We think differently to standard Estate Agents! As long-standing successful property investors & developers, we appreciate and understand how to add value to properties and happily pass on this knowledge, helping you achieve an exceptional price for your home. For the past decade we have been providing our local community and beyond with a personal, award winning and caring property sales service.
As a cl
Notes
Staying secure when looking for property
Ensure you're up to date with our latest advice on how to avoid fraud or scams when looking for property online.
Visit our security centre to find out moreDisclaimer - Property reference RX262551. The information displayed about this property comprises a property advertisement. Rightmove.co.uk makes no warranty as to the accuracy or completeness of the advertisement or any linked or associated information, and Rightmove has no control over the content. This property advertisement does not constitute property particulars. The information is provided and maintained by Shrigley Rose & Co, North West. Please contact the selling agent or developer directly to obtain any information which may be available under the terms of The Energy Performance of Buildings (Certificates and Inspections) (England and Wales) Regulations 2007 or the Home Report if in relation to a residential property in Scotland.
*This is the average speed from the provider with the fastest broadband package available at this postcode. The average speed displayed is based on the download speeds of at least 50% of customers at peak time (8pm to 10pm). Fibre/cable services at the postcode are subject to availability and may differ between properties within a postcode. Speeds can be affected by a range of technical and environmental factors. The speed at the property may be lower than that listed above. You can check the estimated speed and confirm availability to a property prior to purchasing on the broadband provider's website. Providers may increase charges. The information is provided and maintained by Decision Technologies Limited. **This is indicative only and based on a 2-person household with multiple devices and simultaneous usage. Broadband performance is affected by multiple factors including number of occupants and devices, simultaneous usage, router range etc. For more information speak to your broadband provider.
Map data ©OpenStreetMap contributors.
