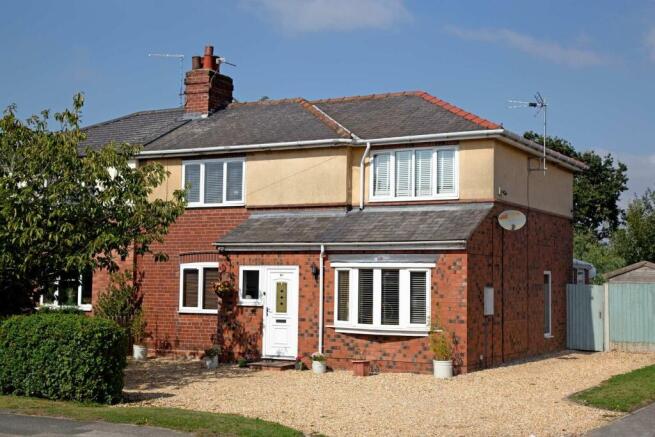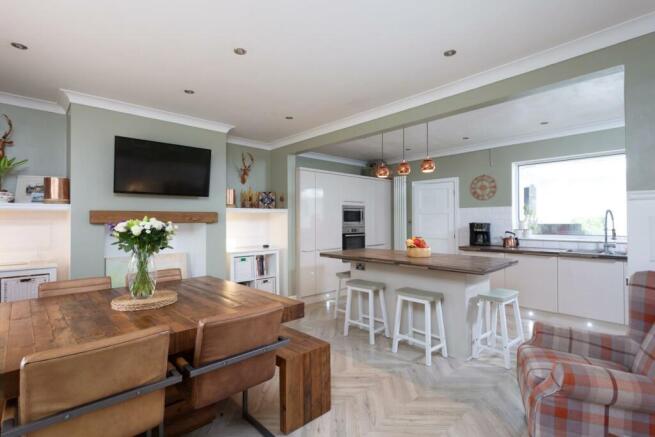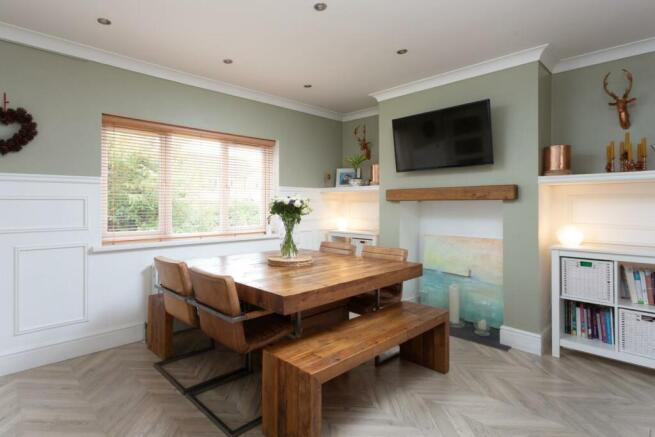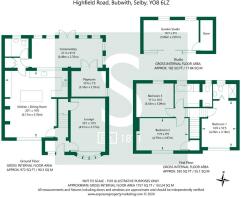
Highfield Road, Bubwith, Selby

- PROPERTY TYPE
Semi-Detached
- BEDROOMS
3
- BATHROOMS
2
- SIZE
Ask agent
- TENUREDescribes how you own a property. There are different types of tenure - freehold, leasehold, and commonhold.Read more about tenure in our glossary page.
Freehold
Key features
- Skilfully Extended & With Detached Garden Studio
- Comprehensively Renovated In The Past
- Open Plan Living Kitchen Area
- Formal Lounge
- 2 Further Reception Rooms
- Utility Room & Ground Floor WC
- 3 Bedrooms
- Family Bathroom/WC & En-Suite
- Generous Plot
- EER TBC
Description
The property has undergone a comprehensive programme of renovation works in the past which has seen the house significantly extended and reconfigured, with the entire house updated to a modern standard. The major works started in 2004 following a successful planning application for the erection of a two storey side and single storey rear extension. In more recent years, the present owners have completed their own works which has included a bespoke garden studio room, new central heating boiler and significant landscaping works with additional off street parking to the front.
The property is entered through a front entrance door, having a staircase leading to the first floor landing. The formal lounge is a well proportioned room having an electric fire and modern décor. There is ample space for appropriate lounge furniture, with natural lighting passing through a large double glazed window to the front.
There is also a generous open plan living kitchen area perfect for those who enjoy dining and entertaining. Measuring almost 400 sq. ft. in total, the room is open yet divided into two areas, with a dining space to the front and the kitchen towards the rear.
The kitchen enjoys a range of modern wall and base units to three sides, focused around a large central island. There are a number of built in cooking and white good appliances along with a stainless steel sink unit and drainer. Located off the kitchen is a useful utility room and ground floor wc.
The play room provides versatility to be used in a number of different ways depending on the prospective purchasers requirement(s). Surrounded by double glazed casement windows and French doors to the rear, the abundance of natural light creates a light room and an important additional space to enhance the ground floor setup. There is also a separate room positioned just off the play room which again is flexible and has been previously used as a home office.
To the first floor, a dividing landing gives access to two double bedrooms and house bathroom to the left, with the principal bedroom to the right complemented by an en suite. All three bedrooms are well proportioned, benefitting from a double glazed window and central heating radiator.
The internal accommodation is completed by an impressive and modern house bathroom comprising a traditional three piece suite with partial surrounding tiling and contrasting flooring. There is a chrome heated towel rail and frosted double glazed window.
To the outside, the property occupies a generous plot with ample off street parking to the front. One the main selling features of the property is undoubtedly the rear garden and position adjacent to open fields, with the peace and quiet that comes with it. The present owners have spent a considerable amount of time and money on the garden, creating a more landscaped area immediately from the rear elevation. The garden is predominantly laid to lawn with enclosed fenced boundaries along with a number of established trees providing privacy.
One of the bigger projects completed by the owners was the build and installation of the bespoke garden studio room which is positioned towards the rear of the garden. Built on appropriate foundations and equipped with mains electric, this addition has been proven to be crucial to their way of living and home working commitments. That said, with the sliding doors to the front and good space inside, there are many options for this room, whether it be for dining or entertaining, gymnasium or cinema room.
The property has been skilfully extended to the side and rear and enjoys extensive internal accommodation along with a private rear garden. The property lends itself to those who are looking to upsize and perfect for families or mature couples. Properties like this are rarely presented to the open market in this village and the sale of this property provides one of those increasingly rare opportunities.
Tenure: Freehold
Services/Utilities: Mains Gas, Electricity, Water and Sewerage are understood to be connected
Broadband Coverage: Up to 76* Mbps download speed
EPC Rating: D
Council Tax: B – East Riding of Yorkshire Council
Current Planning Permission: No current valid planning permissions
*Download speeds vary by broadband providers so please check with them before purchasing.
Viewings: Strictly via the selling agent – Stephensons Estate Agents –
Although these particulars are thought to be materially correct their accuracy cannot be guaranteed and they do not form part of any contract.
Brochures
Highfield Road, Bubwith, SelbyBrochure- COUNCIL TAXA payment made to your local authority in order to pay for local services like schools, libraries, and refuse collection. The amount you pay depends on the value of the property.Read more about council Tax in our glossary page.
- Band: B
- PARKINGDetails of how and where vehicles can be parked, and any associated costs.Read more about parking in our glossary page.
- Yes
- GARDENA property has access to an outdoor space, which could be private or shared.
- Yes
- ACCESSIBILITYHow a property has been adapted to meet the needs of vulnerable or disabled individuals.Read more about accessibility in our glossary page.
- Ask agent
Highfield Road, Bubwith, Selby
Add an important place to see how long it'd take to get there from our property listings.
__mins driving to your place
Your mortgage
Notes
Staying secure when looking for property
Ensure you're up to date with our latest advice on how to avoid fraud or scams when looking for property online.
Visit our security centre to find out moreDisclaimer - Property reference 33361608. The information displayed about this property comprises a property advertisement. Rightmove.co.uk makes no warranty as to the accuracy or completeness of the advertisement or any linked or associated information, and Rightmove has no control over the content. This property advertisement does not constitute property particulars. The information is provided and maintained by Stephensons, Selby. Please contact the selling agent or developer directly to obtain any information which may be available under the terms of The Energy Performance of Buildings (Certificates and Inspections) (England and Wales) Regulations 2007 or the Home Report if in relation to a residential property in Scotland.
*This is the average speed from the provider with the fastest broadband package available at this postcode. The average speed displayed is based on the download speeds of at least 50% of customers at peak time (8pm to 10pm). Fibre/cable services at the postcode are subject to availability and may differ between properties within a postcode. Speeds can be affected by a range of technical and environmental factors. The speed at the property may be lower than that listed above. You can check the estimated speed and confirm availability to a property prior to purchasing on the broadband provider's website. Providers may increase charges. The information is provided and maintained by Decision Technologies Limited. **This is indicative only and based on a 2-person household with multiple devices and simultaneous usage. Broadband performance is affected by multiple factors including number of occupants and devices, simultaneous usage, router range etc. For more information speak to your broadband provider.
Map data ©OpenStreetMap contributors.






