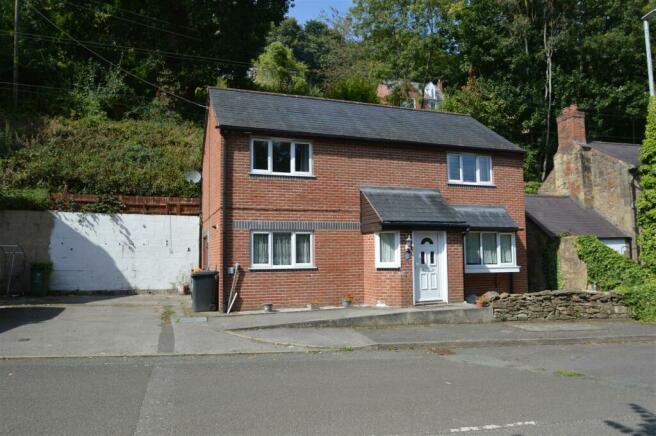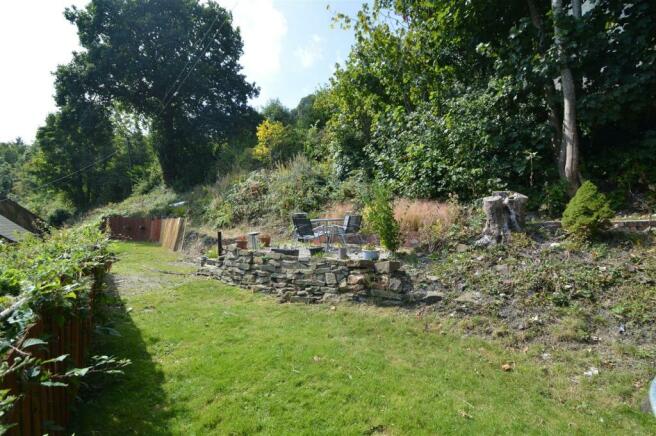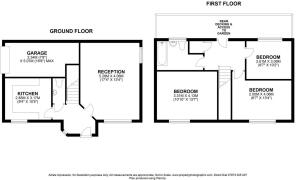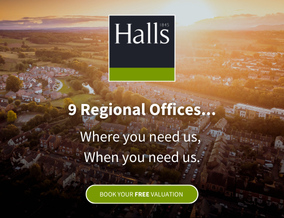
Newbridge Road, Newbridge, Wrexham, LL14 3JE

- PROPERTY TYPE
House
- BEDROOMS
3
- BATHROOMS
1
- SIZE
Ask agent
- TENUREDescribes how you own a property. There are different types of tenure - freehold, leasehold, and commonhold.Read more about tenure in our glossary page.
Freehold
Key features
- Appealing Detached House
- Well Proportioned Accommodation
- With River & Woodland Views
- Good Parking Area & Garage
- Interesting Terraced Garden
- Excellent Commuter Links
Description
Directions - Viewers should not approach the property from the Llangollen Road end as access from this direction is temporarily close. From the A483 take the Ruabon turning and then take the A539 to the roundabout adjacent to Aldi. Take the exit for Rhosymedre/Cefn Mawr/Newbridge (B5606). Follow this road all the way through to Newbridge and carry on down the bank (ignore the closed road sign). At the very bottom of the bank the property will be seen on the left hand side prior to the river bridge.
Situation - The property is both pleasantly and conveniently situated standing elevated above the River Dee, with a wooded aspect to the front across the road. There are a number of basic amenities in the locality whilst Ruabon itself is easily accessible approximately 1.9 miles away. The popular village of Chirk also offers a range of day to day amenities, whilst the larger centres of Wrexham, Oswestry and Chester are all easily accessible via the A483 and A5 roads.
Description - A particularly appealing detached house, which may suit a range of buyers from couples to families or retirees. The accommodation has an appealing design with a generous size lounge/diner and and attractive kitchen. The first floor provides three good size bedrooms which are served by the family bathroom which has a shower over the bath.
Outside, the property provides good parking for possibly up to four cars whilst there is an integral small garage which could potentially be modified and converted to form part of the main house accommodation - subject to any necessary planning consents. The gardens which are predominantly found to the rear are quite charming, having been terraced and form a number of interesting features, including lawns, seating areas and an area of mature trees.
Reception Hall - With tiled floor.
Guest Cloaks/Wc - With tiled floor. Wall hung wash hand basin, close coupled WC, two wall storage cabinets.
Lounge - Oak effect laminate flooring, twin window aspect.
Kitchen - With stripped pine flooring. Modern kitchen fittings to include granite effect work surfaces with built-in stainless steel sink unit. A selection of white faced base and eye level cupboards having chrome handles and including drawer unit, built-in ELECTRIC INDUCTION HOB UNIT with tiled splashback, built-in ELECTRIC LOW LEVEL OVEN, space and plumbing for washing machine and dishwasher. Space for upright fridge/freezer. Wall mounted gas fired central heating boiler.
From the Reception Hall a staircase rises to the:
First Floor Landing - With built-in airing cupboard, external door leading out to the rear decking terrace and garden,
Bedroom 1 - With oak effect laminate flooring, built-in wardrobe, front window aspect.
Bedroom 2 - With front window aspect, access to loft space.
Bedroom 3 - Rear window aspect.
Bathroom - With tiled floor. Panelled bath having mixer tap with shower attachment and tiled splash. Vanity unit with wash hand basin, close coupled WC. Ladder radiator.
Outside - The property is approached over a tarmacadam driveway/parking area with ample space for 2/4 cars.
Integral Garage/Store/Workshop - With timber twin entrance doors, power and lighting.
The Gardens - To the front of the house and leading down the side is an ornamental gravelled area suited for pot plants, whilst having a stone wall to part of the frontage. At the rear steps rise to an interesting terrace garden.
Immediately to the rear of the building is a private decking terrace with stone wall which extends towards a small grassed area. On the alternative side stone steps then rise to the main garden area which is terraced with various areas of lawn and grass pathways together with a gravelled seating/barbecue area. The garden then extends to one flank with various shrubs, steps and pathways. In addition there is a bank which could be further landscaped as required.
General Remarks -
Fixtures And Fittings - The fitted carpets as laid and light fittings are included. Only those items described in these particulars are included in the sale.
Services - Mains water, electricity, drainage and gas are understood to be connected. Gas fired central heating is installed. None of these services have been tested.
Tenure - Freehold. Purchasers must confirm via their solicitor.
Council Tax - The property is currently in Council Tax Band D - Wrexham Council.
Viewings - Strictly via the Agents - Halls, 20 Church Street, Oswestry, SY11 2SP - .
Brochures
Newbridge Road, Newbridge, Wrexham, LL14 3JEBrochure- COUNCIL TAXA payment made to your local authority in order to pay for local services like schools, libraries, and refuse collection. The amount you pay depends on the value of the property.Read more about council Tax in our glossary page.
- Band: D
- PARKINGDetails of how and where vehicles can be parked, and any associated costs.Read more about parking in our glossary page.
- Yes
- GARDENA property has access to an outdoor space, which could be private or shared.
- Yes
- ACCESSIBILITYHow a property has been adapted to meet the needs of vulnerable or disabled individuals.Read more about accessibility in our glossary page.
- Ask agent
Newbridge Road, Newbridge, Wrexham, LL14 3JE
NEAREST STATIONS
Distances are straight line measurements from the centre of the postcode- Ruabon Station1.7 miles
- Chirk Station2.4 miles




Halls is the number one choice for selling properties ranging from terraced town houses to large country estates. We also deal with letting and the development of residential, agricultural and commercial property. We provide a complete package of professional property services and employ the latest computer technology to reach the widest possible audience.
Notes
Staying secure when looking for property
Ensure you're up to date with our latest advice on how to avoid fraud or scams when looking for property online.
Visit our security centre to find out moreDisclaimer - Property reference 33361593. The information displayed about this property comprises a property advertisement. Rightmove.co.uk makes no warranty as to the accuracy or completeness of the advertisement or any linked or associated information, and Rightmove has no control over the content. This property advertisement does not constitute property particulars. The information is provided and maintained by Halls Estate Agents, Oswestry. Please contact the selling agent or developer directly to obtain any information which may be available under the terms of The Energy Performance of Buildings (Certificates and Inspections) (England and Wales) Regulations 2007 or the Home Report if in relation to a residential property in Scotland.
*This is the average speed from the provider with the fastest broadband package available at this postcode. The average speed displayed is based on the download speeds of at least 50% of customers at peak time (8pm to 10pm). Fibre/cable services at the postcode are subject to availability and may differ between properties within a postcode. Speeds can be affected by a range of technical and environmental factors. The speed at the property may be lower than that listed above. You can check the estimated speed and confirm availability to a property prior to purchasing on the broadband provider's website. Providers may increase charges. The information is provided and maintained by Decision Technologies Limited. **This is indicative only and based on a 2-person household with multiple devices and simultaneous usage. Broadband performance is affected by multiple factors including number of occupants and devices, simultaneous usage, router range etc. For more information speak to your broadband provider.
Map data ©OpenStreetMap contributors.





