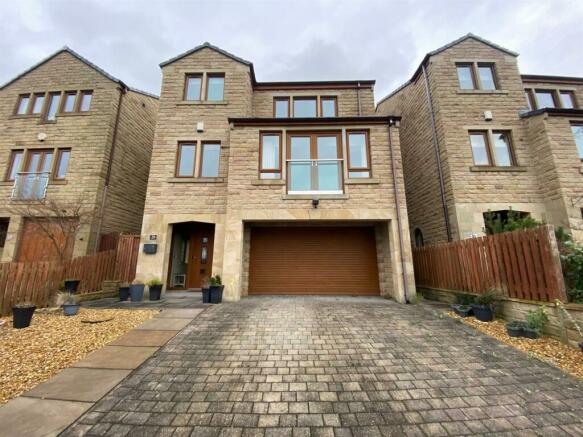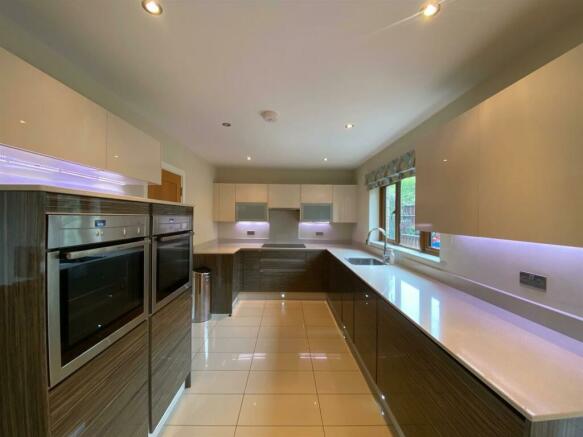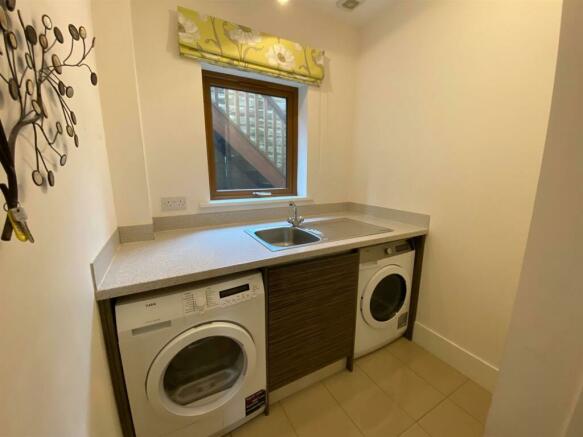
Woodsome Avenue, Mirfield

Letting details
- Let available date:
- Ask agent
- Deposit:
- £1,845A deposit provides security for a landlord against damage, or unpaid rent by a tenant.Read more about deposit in our glossary page.
- Min. Tenancy:
- Ask agent How long the landlord offers to let the property for.Read more about tenancy length in our glossary page.
- Let type:
- Long term
- Furnish type:
- Part furnished
- Council Tax:
- Ask agent
- PROPERTY TYPE
Detached
- BEDROOMS
4
- BATHROOMS
3
- SIZE
Ask agent
Key features
- POPULAR RESIDENTIAL AREA
- CLOSE TO AMENITIES IN MIRFIELD TOWN CENTRE & M62 MOTORWAY NETWORK
- GROUND FLOOR RECEPTION/BEDROOM, SHOWER ROOM, UTILITY & GARAGE
- FIRST FLOOR LOUNGE, KITCHEN DINER & STUDY
- THREE SECOND FLOOR BEDROOMS, MASTER WITH EN SUITE
- BATHROOM
- DRIVEWAY LEADING TO INTERNAL GARAGE
- GARDEN TO THE REAR
Description
This substantial 4 bedroomed detached property is offered to let on a part furnished basis. Providing well presented and well maintained flexible accommodation comprising in brief:- entrance hall, utility, ground floor bedroom/reception room, ground floor shower room, integral garage, first floor landing, lounge, dining kitchen, study, second floor landing, master bedroom with en suite shower room, 2 further bedrooms and house bathroom with 4 piece white suite. Externally, the property has a driveway providing off road parking and leads to the integral garage and to the rear is a decked area with steps that lead to a section of garden laid with artificial lawn. Being located in the popular residential area of Mirfield which is handily positioned for amenities in Mirfield town centre and good access to the M62 motorway networks. The property is available with immediate occupation. Bond £1845.00
Any applicants will be required to pay a holding deposit equivalent to one weeks rent should the landlord decide to proceed with their application.
****SORRY NO PETS AND NO SMOKERS*****
Entrance Hallway - Having a uPVC double glazed window, central heating radiator and a useful understairs storage cupboard.
Utility - 1.92m x 1.54m (6'3" x 5'0") - Having a base unit with working surface, automatic washing machine, tumble dryer, uPVC double glazed window and an external door giving access to the side of the property.
Shower Room - Comprising of a 3 piece suite incorporating a shower cubicle, low flush WC abd hand wash basin. There is a towel rail and a uPVC double glazed window.
Ground Floor Bedroom/Snug - 4.89m x 3.04m (16'0" x 9'11") - Having a uPVC double glazed window, central heating radiator and an external door giving access to the rear of the property.
First Floor Landing - Having a uPVC double glazed window and a central heating radiator.
Lounge - 6.34m x 4.73m (20'9" x 15'6") - Being of generous proportions and having an electric fire, 2 central heating radiators, 2 Velux skylight windows, 3 uPVC double glazed windows and a Juliet balcony all allowing ample natural light. This room is furnished with two sofas, a coffee table, side table and shelving.
Dining Kitchen - 7.32m max/3.03 min. x 4.93m max./2.73m min. (24'0" - Having wall and base units with granite working surfaces over, stainless steel sink with mixer tap, 5 ring electric hob with cooker hood over, two ovens, integrated fridge, integrated freezer and integrated dishwasher. There are 3 uPVC double glazed windows, a central heating radiator and double doors giving access to the rear garden area. This room is furnished with a dining table and 6 chairs and an armchair.
Study - 2.39m x 2.26m (7'10" x 7'4") - Having a uPVC double glazed window and a central heating radiator. This room is furnished with a desk and chair, drawer unit and shelving
Second Floor Landing - Having a uPVC double glazed window and a central heating radiator.
Bedroom One - 4.78m x 3.56m max. (15'8" x 11'8" max.) - Being positioned to the front of the property and having a uPVC double glazed window, central heating radiator and fitted wardrobes, dressing table and 2 bedside tables.
En Suite - Comprising of a 3 piece suite incorporating a shower cubicle, low flush WC abd hand wash basin. There is a towel rail
Bedroom Two - 6.08m x 3.03m (19'11" x 9'11" ) - Having 2 Velux windows, 2 further windows below proving ample light, fitted wardrobe and drawers, a central heating radiator and being furnished with 2 single beds, a drawer unit and shelving.
Bedroom Three - Being positioned to the rear of the property and having a central heating radiator and a uPVC double glazed window.
Bathroom - Being furnished with a 4 piece white suite incorporating a shower cubicle, bath, low flush WC and hand wash basin. There is a uPVC double glazed window and a towel rail.
Garage - Having a roller shutter door, wall mounted boiler and shelving.
Outside - Having a Paved driveway leading to an integral garage. To the rear of the property is a decked seating area which has steps leading to a section of lawn.
Brochures
Woodsome Avenue, MirfieldBramleysBrochure- COUNCIL TAXA payment made to your local authority in order to pay for local services like schools, libraries, and refuse collection. The amount you pay depends on the value of the property.Read more about council Tax in our glossary page.
- Band: F
- PARKINGDetails of how and where vehicles can be parked, and any associated costs.Read more about parking in our glossary page.
- Garage
- GARDENA property has access to an outdoor space, which could be private or shared.
- Yes
- ACCESSIBILITYHow a property has been adapted to meet the needs of vulnerable or disabled individuals.Read more about accessibility in our glossary page.
- Ask agent
Woodsome Avenue, Mirfield
NEAREST STATIONS
Distances are straight line measurements from the centre of the postcode- Mirfield Station1.1 miles
- Deighton Station2.0 miles
- Ravensthorpe Station2.3 miles
Providing a wealth of unrivalled experience across our office network covering the whole of West Yorkshire, we at Bramleys are proud to have been serving our local community's property needs since 1958. Being a firm of Chartered Surveyors and qualified property agents, we have the ability to offer professional and unbiased advice on all property matters.
Our specialisms include the sale and letting of residential and commercial properties in our extensive portfolio, providing advice and support to our developers on the sale of Land and New Homes, as well offering property and furniture auctions and survey and valuation services. At Bramleys, we recognise that our staff are the greatest asset of our company as their professional and effective qualities make us who we are.
Their dedication to Bramleys allows us to maintain our enviable reputation as the 'go to' people in the local property market and keep the most important thing at the heart of our business - our clients.
Notes
Staying secure when looking for property
Ensure you're up to date with our latest advice on how to avoid fraud or scams when looking for property online.
Visit our security centre to find out moreDisclaimer - Property reference 33361555. The information displayed about this property comprises a property advertisement. Rightmove.co.uk makes no warranty as to the accuracy or completeness of the advertisement or any linked or associated information, and Rightmove has no control over the content. This property advertisement does not constitute property particulars. The information is provided and maintained by Bramleys, Huddersfield. Please contact the selling agent or developer directly to obtain any information which may be available under the terms of The Energy Performance of Buildings (Certificates and Inspections) (England and Wales) Regulations 2007 or the Home Report if in relation to a residential property in Scotland.
*This is the average speed from the provider with the fastest broadband package available at this postcode. The average speed displayed is based on the download speeds of at least 50% of customers at peak time (8pm to 10pm). Fibre/cable services at the postcode are subject to availability and may differ between properties within a postcode. Speeds can be affected by a range of technical and environmental factors. The speed at the property may be lower than that listed above. You can check the estimated speed and confirm availability to a property prior to purchasing on the broadband provider's website. Providers may increase charges. The information is provided and maintained by Decision Technologies Limited. **This is indicative only and based on a 2-person household with multiple devices and simultaneous usage. Broadband performance is affected by multiple factors including number of occupants and devices, simultaneous usage, router range etc. For more information speak to your broadband provider.
Map data ©OpenStreetMap contributors.




