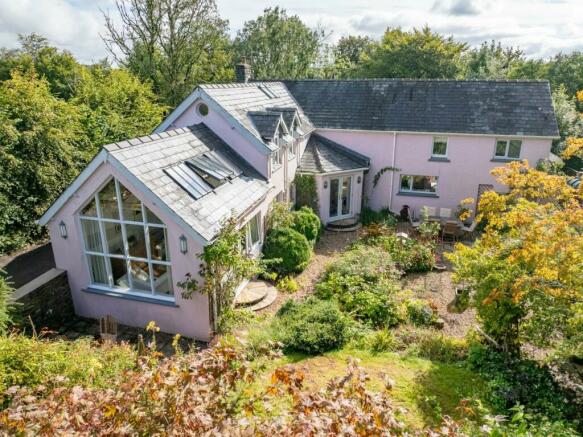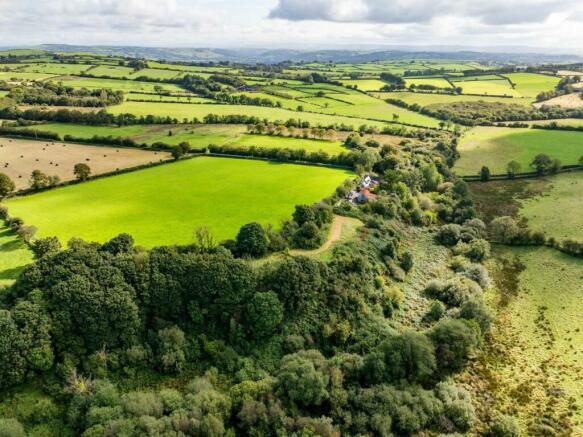Dihewyd, Near Aberaeron, SA48
- PROPERTY TYPE
Smallholding
- BEDROOMS
4
- BATHROOMS
3
- SIZE
Ask agent
Key features
- **Dihewyd Near Aberaeron**
- **Traditional 4 bed detached property**
- **Set in 5 Acres of gardens and grounds**
- **Lovely rural aspect**
- **Renovated to a high standard**
- **A perfect family home**
- **Haven for Wildlife**
Description
**Escape to the country ! **A well appointed 4 bed(1En Suite) detached residence**Set in 5 Acres of gardens and grounds**Breathtaking rural aspect**Renovated to a high standard over recent years**A perfect family home**Large outbuilding**Rural yet not remote**Only a 15 minute drive from the popular Heritage Cardigan Bay coastline**Double Glazing throughout**Oil fired central heating**A REAL COUNTRY GEM - NOT TO BE MISSED**
The property comprises of front porch, kitchen/dining room, utility room, front lounge, downstairs w.c. sun room, 4 double bedrooms (1 en suite) and main bathroom.
Greenhill is located on the edge of the quiet rural village community of Dihewyd and surrounded by open fields, set back off a C Class road between the villages of Dihewyd and Cribyn. Only some 5 miles inland from the Cardigan Bay at the Georgian Harbour town of Aberaeron which offers a comprehensive range of shopping and schooling facilities. The property is also within an easy reach of the University town of Lampeter and the larger Amenity and Marketing centres of Aberystwyth and Cardfigan. Only some a 15 minute drive from the coastal resort and seaside fishing village of New Quay.
The property benefits from mains water, electricity, septic tank, oil fired central heating. Broadband available.
Council Tax band - F (Ceredigion County Council).
Front Porch
6' 6" x 7' 6" (1.98m x 2.29m) via hardwood door with double glazed windows to both sides, stone effect tiled flooring, half glazed hardwood door into -
Kitchen/Dining Room
14' 1" x 12' 0" (4.29m x 3.66m) a modern two tone kitchen comprising of a pale blue base cupboard units with pale Pink wall units from Wren, Quartz working surfaces and upstand, inset double drainer sink, AEG electric double oven and grill, 4 ring induction hob above, space for dishwasher, good range of drawer cupboards, Porcelain tiled flooring, pull out bin cupboard, display units, modern radiator, heated towel rail, double glazed window to front and rear.
Utility Room
7' 9" x 15' 6" (2.36m x 4.72m) with range of fitted cupboard units with stainless steel drainer sink and plumbing for automatic washing machine, outlet for tumble dryer, space for fridge freezer, Worcester oil fired boiler, tiled flooring, half glazed side exterior door. Double glazed windows to front and rear, under floor heating.
Front Lounge
16' 4" x 14' 2" (4.98m x 4.32m) a lovely spacious lounge with 2 double glazed windows to front, open fireplace housing a multi fuel stove on a sandstone hearth, Oak mantle above, exposed beams, built in wall to wall library, 2 modern central heating radiators, wall lights, TV point.
Inner Hallway
12' 9" x 23' 8" (3.89m x 7.21m) with stairs rising to first floor, patio doors to rear, central heating radiator, Sandstone effect tiled flooring, spot lights to ceiling, wall lights.
Downstairs W.C.
5' 9" x 8' 4" (1.75m x 2.54m) with low level flush w.c. free standing wash hand basin, window to side, Sandstone effect tiled flooring, extractor fan, under floor heating.
Rear Sun Room
32' 6" x 13' 0" (9.91m x 3.96m) an extremely impressive room having been built in the early 2000's with vaulted ceilings, apex window to rear bringing in an abundance of natural light, exposed A frame beams, 3 velux windows, patio doors to side, 4 double glazed windows to side, engineered Oak flooring, wall lights, TV point, multiple sockets. Under floor heating.
Rear Master Bedroom Suite
19' 8" x 12' 1" (5.99m x 3.68m) (max) with vaulted ceiling with exposed A frame beam, 2 double glazed windows to side, port hole, engineered Oak flooring with under floor heating. Door into -
En Suite
5' 7" x 5' 7" (1.70m x 1.70m) with walk in shower unit with mains shower above, vanity unit with concealed w.c. and inset wash hand basin with mixer tap, fitted cupboard units with mirror and lighting, tiled flooring, tiled walls, 2 velux windows, stainless steel heated towel rail. Under floor heating.
Front Double Bedroom 2
9' 3" x 13' 0" (2.82m x 3.96m) with double glazed window to front and side, central heating radiator, range of fitted cupboard units.
Front Double Bedroom 3
11' 0" x 13' 0" (3.35m x 3.96m) with 2 double glazed windows to front, central heating radiator, loft hatch.
Double Bedroom 4
10' 9" x 12' 0" (3.28m x 3.66m) with double glazed window to front, fitted wardrobe housing a hot water tank, central heating radiator.
Main Bathroom
14' 9" x 8' 0" (4.50m x 2.44m) a three piece Cream suite comprising of a panelled bath with mixer tap, Triton T100 electric shower above, vanity unit with two wash hand basins, dual flush w.c. fitted cupboard units, 2 central heating radiators, 2 double glazed windows to front and rear, part tiled walls, hatch to boarded loft.
The Grounds
The property sits within approximately 5 Acres of garden and grounds.
To the Front
A tarmac driveway leading to parking area for several cars. Spacious front lawned area with a variety of mature trees, shrubs and flower beds making a lovely colourful front garden. Patio area laid to slabs with access to both sides and access to summer house.
Summer House
7' 8" x 9' 3" (2.34m x 2.82m) of timber frame construction with double glazed windows and doors to front, infrared heating and electricity connected. Leads out to decking with a lovely rural aspect.
To the Rear
A courtyard rear garden being south west facing being a lovely sun trap, again with many mature shrubs, trees and flowers. Gravelled pathways leading to a further lawned area.
Parking Area
Parking area for several cars.
Dutch Barn
29' 5" x 19' 9" (8.97m x 6.02m) double doors to front, concrete flooring, power connected. Access to -
Lean To
18' 3" x 29' 5" (5.56m x 8.97m) double doors to front, power and lighting connected.
The Land
On the land there are vegetable plots with several raised beds.
Greenhouse 12' x 18' and 20' x 10' Polytunnel.
The land amounts to some 5 ACRES and is a haven for natural wildlife. There is also an area of woodland mostly laid to Sycamore trees and some Oak trees. This area comes to its own in the Spring with a carpet of Bluebells.
Please note - There is separate access to the land from the roadside.
TENURE
The property is of Freehold Tenure.
MONEY LAUNDERING
The successful purchaser will be required to produce adequate identification to prove their identity within the terms of the Money Laundering Regulations. Appropriate examples include: Passport/Photo Driving Licence and a recent Utility Bill. Proof of funds will also be required, or mortgage in principle papers if a mortgage is required.
Brochures
Brochure 1Dihewyd, Near Aberaeron, SA48
NEAREST STATIONS
Distances are straight line measurements from the centre of the postcode- Aberystwyth Station18.3 miles
Notes
Disclaimer - Property reference 28141725. The information displayed about this property comprises a property advertisement. Rightmove.co.uk makes no warranty as to the accuracy or completeness of the advertisement or any linked or associated information, and Rightmove has no control over the content. This property advertisement does not constitute property particulars. The information is provided and maintained by Morgan & Davies, Aberaeron. Please contact the selling agent or developer directly to obtain any information which may be available under the terms of The Energy Performance of Buildings (Certificates and Inspections) (England and Wales) Regulations 2007 or the Home Report if in relation to a residential property in Scotland.
Map data ©OpenStreetMap contributors.








