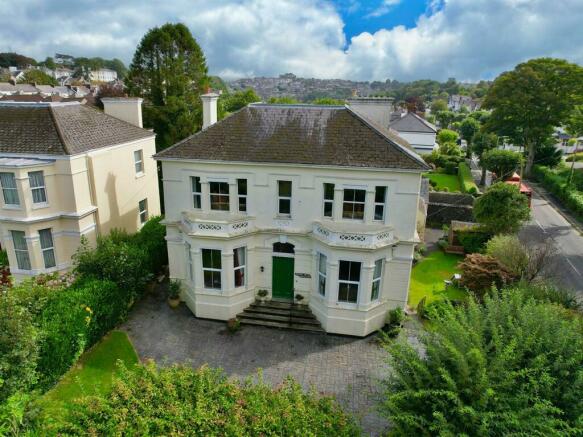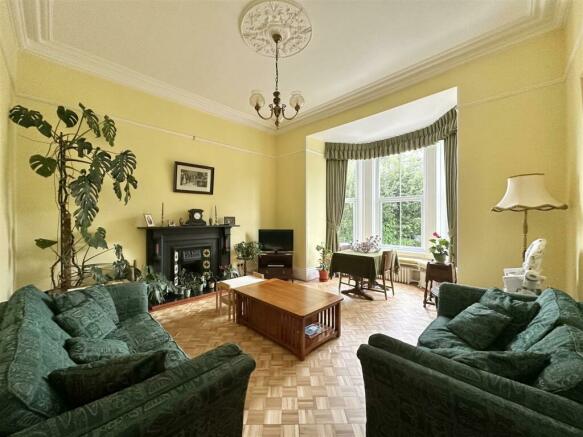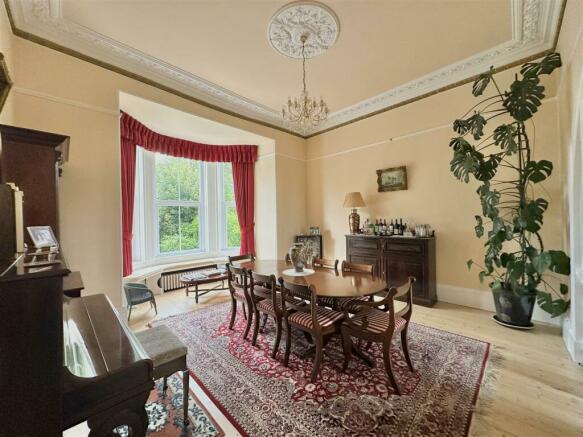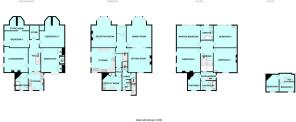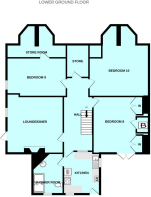
Mannamead Road, Plymouth

- PROPERTY TYPE
Detached
- BEDROOMS
10
- BATHROOMS
3
- SIZE
Ask agent
- TENUREDescribes how you own a property. There are different types of tenure - freehold, leasehold, and commonhold.Read more about tenure in our glossary page.
Freehold
Key features
- Generous size detached Victorian double fronted home with an integral self-contained 3 bedroom flat
- Four storey, flexible & adaptable accommodation
- Gas central heating & double glazing
- Porch, large hall, three reception rooms
- Spacious kitchen, utility room & cloakroom/WC
- Four main large double bedrooms, master with en suite bathroom
- Secondary landing with three further bedrooms & second bathroom/WC
- LGF self contained flat - lounge/dining room, kitchen, three double bedrooms, shower room/WC
- Double garage, off road parking
- Mature wrap around gardens
Description
Compton Park House, Mannamead Rd, Pl3 4Sz -
The Property - Compton Park House comprises an impressive detached late victorian built (1876) villa style double fronted home with generously proportioned accommodation laid out over four storeys. Flexible and adaptable accommodation with up to ten bedrooms if desired. At present, laid out with a three bedroom self contained lower ground floor apartment with the family home above. Set on a generous size plot with mature wrap around walled gardens, excellent parking including a wide parking apron to the front and a further private drive to the side with double garage behind.
The property has been owned for over 27 years by the current owners who have extensively upgraded, improved and refurbished the property to its present good standard. Gas fired central heating with three boilers, the high capacity Clyde Go providing heating for the house, Rinnai Continuum boiler providing domestic hot water for the main house and a Gloworm Flexicom CX boiler providing hot water for the self contained flat. Having the benefit of uPVC double glazing, variously installed between 2005 and 2012. With high levels of insulation in the lower ground floor flat and within the roof structure which is boarded for storage with loft ladder.
A home that might be suited to multi generational occupation or for letting part out if desired.
Location - Occupying a convenient and prominent position at the junction of Compton Park Road and Mannamead Road, next to Emmanuel Church and with an excellent variety of other local services found close by in Mannamead and Hartley. The property is set back from the road, relatively private with well established boundaries, trees and prolific foliage. A good range of facilities are found within walking distance, such as good state and public schools, bus stops, convenience stores and major supermarkets. Mutley Plain is about half a mile away and the city centre, one mile to the south and close by connections to major routes in other directions.
Accommodation -
Ground Floor -
Entrance Porch - 1.83m x 1.68m (6' x 5'6) -
Reception Hall - 6.40m x 2.44m max (21' x 8' max) -
Reception Room - 5.99m x 4.88m max (19'8 x 16' max) -
Dining Room - 5.94m x 4.90m (19'6 x 16'1) -
Sitting Room - 4.80m x 4.57m (15'9 x 15') - Working open fireplace.
Kitchen - 4.72m x 4.62m (15'6 x 15'2) - A fitted kitchen with one and a half bowl under mounted sink, a good range of built in storage with granite work surfaces and up stands. Rangemaster Classic 90 cooker, fridge/freezer.
Rear Lobby - Cupboard housing the boiler.
Wc - WC and wash hand basin.
Utility Room - 3.78m x 3.40m (12'5 x 11'2) - Double drainer sink. Storage.
First Floor -
Landing - 6.20m x 2.44m overall (20'4 x 8' overall) -
Master Bedroom - 4.60m x 4.22m (15'1 x 13'10) -
En Suite Bathroom - 2.87m x 2.39m (9'5 x 7'10) - Coloured suite with bath, wash hand basin and WC.
Bedroom Two - 4.83m x 4.57m (15'10 x 15') -
Bedroom Three - 4.88m x 4.57m (16' x 15') - Wash hand basin.
Bedroom Four - 4.57m x 4.19m (15' x 13'9) - Wash hand basin.
Rear Landing - 2.84m x 1.60m (9'4 x 5'3) - Stairs to second floor.
Study/Bedroom Five - 3.38m x 2.51m (11'1 x 8'3) -
Bathroom - 2.92m x 2.16m (9'7 x 7'1) - White modern suite with bath, WC and wash hand basin.
Second Floor -
Landing - 2.87m x 1.63m (9'5 x 5'4) -
Bedroom Six - 3.35m x 2.49m (11' x 8'2) -
Bedroom Seven - 2.92m x 1.96m (9'7 x 6'5) -
Lower Ground Floor -
Self Contained Flat -
Central Hall - 6.10m x 2.29m overall (20' x 7'6 overall) -
Lounge/Dining Room - 4.52m x 4.17m max (14'10 x 13'8 max) -
Kitchen - 3.81m x 2.64m max (12'6 x 8'8 max) - Modern fitted with one and a half bowl sink unit, four ring electric hob, double oven and Gloworm gas fired boiler.
Bedroom One - 4.52m x 3.56m min (14'10 x 11'8 min) - Fitted storage along one wall including two large wardrobes and boiler cupboard housing the Clyde Go boiler.
Bedroom Two - 4.67m x 3.15m (15'4 x 10'4) - Door to:
Store Room - 4.72m x 2.74m max (15'6 x 9' max) -
Bedroom Three - 5.74m x 4.62m overall (18'10 x 15'2 overall) -
Store Room - 2.74m x 1.37m (9' x 4'6) -
Shower Room - 3.15m x 2.39m (10'4 x 7'10) - Modern suite with large shower, WC and wash hand basin.
Externally - To the front, substantial double gates open to a private parking bay with ample space to turn and with room for various vehicles. A separate gated access to the side from Compton Park Road opens into a second private drive with space for parking and this giving access to the detached double garage. Delightful mature wrap around gardens.
Double Garage - 5.21m x 5.00m (17'1 x 16'5) - Remote control door. Side door. Two windows.
Agent's Note - Tenure - Freehold.
Plymouth City Council tax - Band F.
Mains gas, water, electricity and drainage.
Brochures
Mannamead Road, PlymouthBrochure- COUNCIL TAXA payment made to your local authority in order to pay for local services like schools, libraries, and refuse collection. The amount you pay depends on the value of the property.Read more about council Tax in our glossary page.
- Band: F
- PARKINGDetails of how and where vehicles can be parked, and any associated costs.Read more about parking in our glossary page.
- Garage,Driveway,Off street
- GARDENA property has access to an outdoor space, which could be private or shared.
- Yes
- ACCESSIBILITYHow a property has been adapted to meet the needs of vulnerable or disabled individuals.Read more about accessibility in our glossary page.
- Ask agent
Mannamead Road, Plymouth
Add an important place to see how long it'd take to get there from our property listings.
__mins driving to your place
Your mortgage
Notes
Staying secure when looking for property
Ensure you're up to date with our latest advice on how to avoid fraud or scams when looking for property online.
Visit our security centre to find out moreDisclaimer - Property reference 33361367. The information displayed about this property comprises a property advertisement. Rightmove.co.uk makes no warranty as to the accuracy or completeness of the advertisement or any linked or associated information, and Rightmove has no control over the content. This property advertisement does not constitute property particulars. The information is provided and maintained by Julian Marks, Plymouth. Please contact the selling agent or developer directly to obtain any information which may be available under the terms of The Energy Performance of Buildings (Certificates and Inspections) (England and Wales) Regulations 2007 or the Home Report if in relation to a residential property in Scotland.
*This is the average speed from the provider with the fastest broadband package available at this postcode. The average speed displayed is based on the download speeds of at least 50% of customers at peak time (8pm to 10pm). Fibre/cable services at the postcode are subject to availability and may differ between properties within a postcode. Speeds can be affected by a range of technical and environmental factors. The speed at the property may be lower than that listed above. You can check the estimated speed and confirm availability to a property prior to purchasing on the broadband provider's website. Providers may increase charges. The information is provided and maintained by Decision Technologies Limited. **This is indicative only and based on a 2-person household with multiple devices and simultaneous usage. Broadband performance is affected by multiple factors including number of occupants and devices, simultaneous usage, router range etc. For more information speak to your broadband provider.
Map data ©OpenStreetMap contributors.
