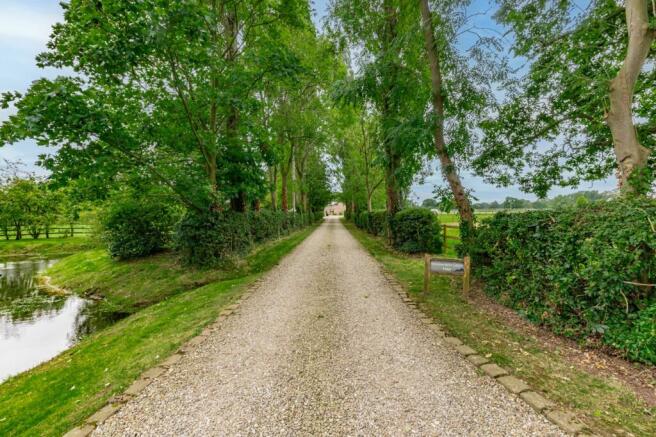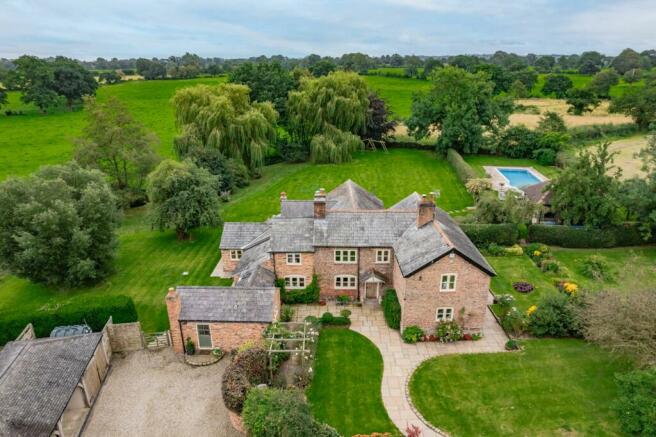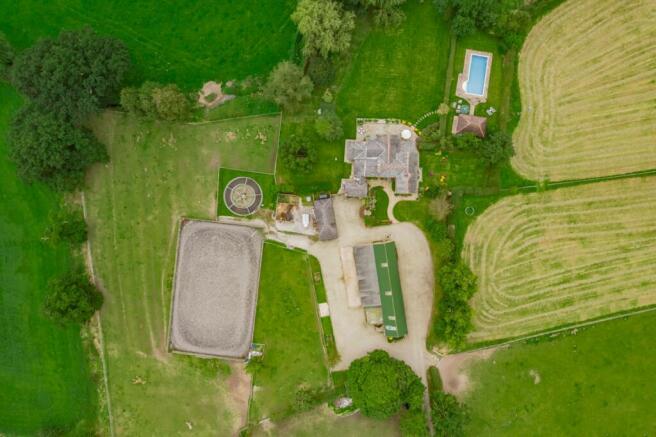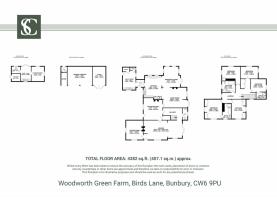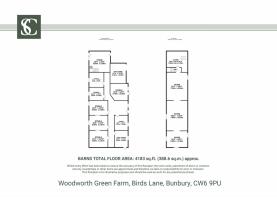A special Bunbury equestrian home with 13 acres.

- PROPERTY TYPE
Farm House
- BEDROOMS
5
- BATHROOMS
3
- SIZE
Ask agent
- TENUREDescribes how you own a property. There are different types of tenure - freehold, leasehold, and commonhold.Read more about tenure in our glossary page.
Freehold
Key features
- Extended Grade II listed, 5 bedroom Cheshire brick farmhouse
- Approached by a long, private, tree lined driveway
- 3526 square feet of internal living space
- 4183 square feet, two storey stable block
- Surrounded by 13 acres of land, grounds and gardens
- All weather menage and horse walker
- Heated outdoor pool complex with Pool House
- Oak framed garage block
- Walkable into Bunbury village
Description
Woodworth Green Farm, Birds Lane, Bunbury, Tarporley CW6 9PU
Welcome to Woodworth Green Farm, a charming Grade II listed Cheshire redbrick farmhouse, perfectly nestled in 13 acres of stunning gardens and grounds. While secluded, it remains easily accessible, offering breathtaking views of your own land from every window.
Situated near the picturesque village of Bunbury, Woodworth Green Farm is a tranquil haven, enveloped in nature's sounds and free from light pollution, making the night skies wonderfully dark. Despite its peaceful setting, the village of Bunbury is just a short stroll away.
Peaceful, Private Setting...
Enter the property via a serene lane, and drive along a lengthy tree-lined gravel driveway. At the bottom, you'll find an attractive large pond teeming with ducks, ducklings, moorhens, and occasionally, a heron. This is just a glimpse of the abundant wildlife at Woodworth Green Farm, a true slice of heaven.
Dating back to the 17th century, but with a 19th-century appearance, this spacious yet cozy Grade II listed farmhouse retains its original character while offering modern living. Bees buzz around the lavender in the front garden, epitomizing English country charm.
An oak-framed carport and garage are available for parking, with additional parking outside the utility room door for a separate entrance.For equestrians, a large two-story barn includes six rubber-matted stables, a tack room, feed room, hay store, a four-horse walker, and a 25m x 40m menage.
A Historic Transformation...
Purchased by the current owners 30 years ago, Woodworth Green Farm has been extensively transformed and extended from its humble beginnings. Once a small farmhouse with a fragmented layout, it has been renovated into a modern family home while preserving its original charm and character.
Character and Warmth...
An oak portico entrance leads to the original farmhouse front door, adorned with a traditional lion head knocker. Step into a welcoming entrance hall with original beams and a large redbrick fireplace with a wood-burning stove. The spacious room, complete with storage alcoves and traditional tiles, has a sociable ambiance, perfect for hosting a piano.
Explore the rear hall to find a cloakroom with a washbasin and WC, connecting to the sitting room on the right of the front door.
Relax and Unwind...
The sitting room is a light-filled, expansive space with artisan windows and French doors that overlook the patio and garden. Thick beams and a substantial inglenook fireplace with a wood-burning stove enhance the farmhouse feel.
OWNER QUOTE: “The new windows suit the home and were a great investment. They have a classic feel but are a contemporary make, and practically maintenance free.”
Adjacent to the sitting room is a versatile snug, currently used as a study but has served as an extra bedroom and playroom.Throughout the ground floor, the decor reflects the colors of the Cheshire countryside. Move from the entrance hall to the everyday living space, featuring light, cream colors and white-painted beams. French doors connect the living room to the lush garden, and a gas wood-burner effect stove adds cozy warmth.
OWNER QUOTE: “The living room, kitchen, and dining area are all open plan, but can yet feel independent from each other.”
Savor the Views...
The traditional farmhouse kitchen, the heart of the home, opens from the living area. Solid wood, cream-painted cabinetry, a central island, and a dark green Aga contribute to its charm. Modern appliances include a dishwasher, fridge-freezer, and electric oven. Cream-painted beams lighten the space.The adjoining dining room features spotlights and underfloor heating beneath travertine tiles. Windows frame garden views, and French doors open to the terrace for alfresco dining.
Practical Spaces...
Off the kitchen, a Butler’s pantry provides additional storage, leading to the utility-boot room with a stable door to the stable yard. This spacious room has ample hanging space, a radiator for drying garments, plumbing for a washing machine, a tumble dryer, a stone sink, a full-size freezer, and extra cupboards. Shelves with baskets and cupboards add more storage. A cloakroom with a hand basin is also available.
OWNER QUOTE: “We have individual drawers and cupboards in there for each of the five family members!”
The utility-boot room and WC are ideal for quick refreshment breaks without bringing mess into the main house.
Soak and Sleep...
Returning to the main entrance hall, ascend the wide staircase, said to be from Betton Hall, Shropshire, with walnut, mahogany, and sycamore inlays. The first-floor landing is flooded with light from a large window.
The family bathroom features Mediterranean blue tiles framing the bath, a separate shower cubicle, vanity unit wash basin, and WC.
The master bedroom offers far-reaching views, a high vaulted ceiling, fitted wardrobes, and an ensuite with sandy-toned tiles, a bath, separate shower, wash basin, and WC.
OWNER QUOTE: “All of the bedrooms have great views, looking out over the fields.”
A second double bedroom with fitted wardrobes is light and bright. Another double bedroom, decorated in blue and white wallpaper, has exposed beams and a cottage window. A final double bedroom with an ensuite shower room and a comfortable teal-blue bedroom complete the upstairs.
Garden, Grounds, and Outbuildings...
Woodworth Green Farm’s extensive gardens provide perfect peace and privacy. The stables, in the original dairy building, are within easy reach of the utility room, with windows overlooking the driveway. Practical access to the stables is through the barn, keeping the driveway clean. The barn includes a washing-down area, tack and feed rooms, and a hot water horse shower. The tack room has a secure steel-plated door and barred windows.
Close to the stables, a fully fenced 25m x 40m menage with lights and a rubber-matted four-horse walker are available. The large barn also offers six stables, tack, feed, and washdown rooms. Upstairs, a renovated room serves as a study or games room, with storage space running the full length of the barn. Subject to permissions, the barn could be converted into another dwelling.
OWNER QUOTE: “The beams in the upstairs of the barn are incredible.”
The yard area is separate from the main home, allowing for rental without intrusion. A gardener’s WC and a log store are also available.
Countryside and Convenience...
Enjoy the rural setting of Woodworth Green Farm with the convenience of Bunbury village just half a mile away. The village offers three local pubs, a village hall, a medical practice, a primary school, and a church.
A walker’s paradise, the quiet lane is ideal for riding ponies, bike sessions, and exploring local playgrounds and woodland trails. The Sandstone Trail and Bickerton Hills are nearby, with Beeston and Peckforton Castle just a short drive away.
Crewe Station, 20-25 minutes away, provides links to London, while Manchester Airport is a 45-minute drive. A bus stop on the nearby A51 offers connections to Chester and Nantwich.
Escape the hustle and bustle and rediscover rural life at Woodworth Green Farm, the perfect family home in the perfect location.
Disclaimer
The information Storeys of Cheshire has provided is for general informational purposes only and does not form part of any offer or contract. The agent has not tested any equipment or services and cannot verify their working order or suitability. Buyers should consult their solicitor or surveyor for verification.
Photographs shown are for illustration purposes only and may not reflect the items included in the property sale.
Please note that lifestyle descriptions are provided as a general indication. Regarding planning and building consents, buyers should conduct their own inquiries with the relevant authorities.
All measurements are approximate.
Properties are offered subject to contract, and neither Storeys of Cheshire nor its employees or associated partners have the authority to provide any representations or warranties.
- COUNCIL TAXA payment made to your local authority in order to pay for local services like schools, libraries, and refuse collection. The amount you pay depends on the value of the property.Read more about council Tax in our glossary page.
- Ask agent
- PARKINGDetails of how and where vehicles can be parked, and any associated costs.Read more about parking in our glossary page.
- Yes
- GARDENA property has access to an outdoor space, which could be private or shared.
- Yes
- ACCESSIBILITYHow a property has been adapted to meet the needs of vulnerable or disabled individuals.Read more about accessibility in our glossary page.
- Ask agent
Energy performance certificate - ask agent
A special Bunbury equestrian home with 13 acres.
NEAREST STATIONS
Distances are straight line measurements from the centre of the postcode- Nantwich Station6.0 miles
Notes
Staying secure when looking for property
Ensure you're up to date with our latest advice on how to avoid fraud or scams when looking for property online.
Visit our security centre to find out moreDisclaimer - Property reference 9cd1b251-a246-4082-94d1-3dc966203963. The information displayed about this property comprises a property advertisement. Rightmove.co.uk makes no warranty as to the accuracy or completeness of the advertisement or any linked or associated information, and Rightmove has no control over the content. This property advertisement does not constitute property particulars. The information is provided and maintained by Storeys of Cheshire, Cheshire. Please contact the selling agent or developer directly to obtain any information which may be available under the terms of The Energy Performance of Buildings (Certificates and Inspections) (England and Wales) Regulations 2007 or the Home Report if in relation to a residential property in Scotland.
*This is the average speed from the provider with the fastest broadband package available at this postcode. The average speed displayed is based on the download speeds of at least 50% of customers at peak time (8pm to 10pm). Fibre/cable services at the postcode are subject to availability and may differ between properties within a postcode. Speeds can be affected by a range of technical and environmental factors. The speed at the property may be lower than that listed above. You can check the estimated speed and confirm availability to a property prior to purchasing on the broadband provider's website. Providers may increase charges. The information is provided and maintained by Decision Technologies Limited. **This is indicative only and based on a 2-person household with multiple devices and simultaneous usage. Broadband performance is affected by multiple factors including number of occupants and devices, simultaneous usage, router range etc. For more information speak to your broadband provider.
Map data ©OpenStreetMap contributors.
