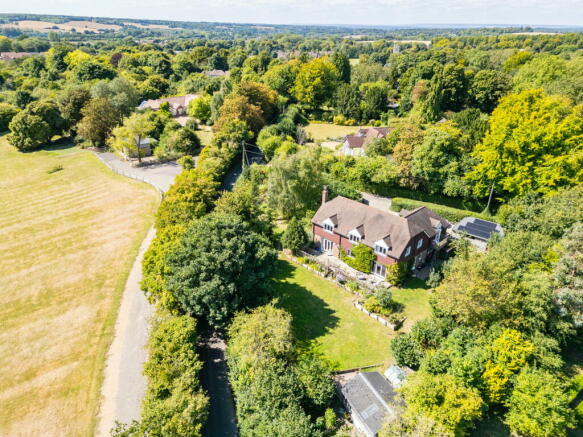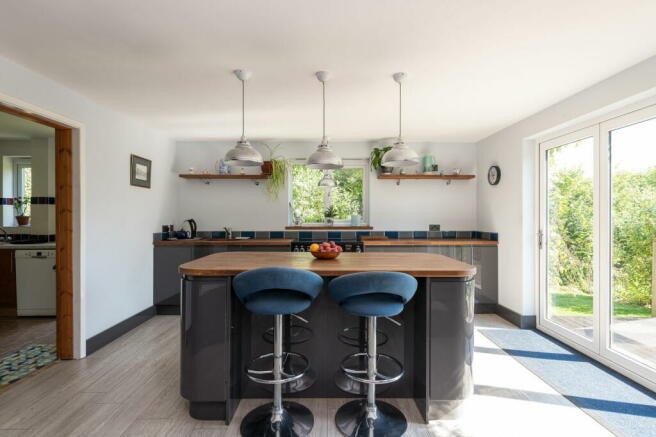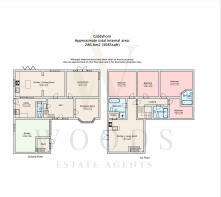Marley Road, Harrietsham, ME17

- PROPERTY TYPE
Detached
- BEDROOMS
4
- BATHROOMS
3
- SIZE
3,085 sq ft
287 sq m
- TENUREDescribes how you own a property. There are different types of tenure - freehold, leasehold, and commonhold.Read more about tenure in our glossary page.
Ask agent
Key features
- 4 good-size double bedrooms
- Situated on a quiet lane in Harrietsham and still within walking distance to local amenities
- Gorgeous open-plan kitchen with central island and bi-folding doors
- Beautiful large garden with small fruit tree orchard, summer house, workshop, vegetable patch and pond
- Self-contained apartment perfect as a holiday let or annexe
- Zoned underfloor heating throughout the ground floor
- Large driveway for multiple cars with garage
- Solar panels
- EPC rating C
- Superfast broadband connection
Description
THE HOUSE
Welcome to an incredible 4-bedroom detached family home situated in a completely secluded setting, yet still only moments from Harrietsham’s local amenities. Built in 2002, the owners have enjoyed creating and evolving their dream home over the last 20 years. If you’re looking for space to grow, a workshop, an outbuilding for a home business venture, or would like to dip your toe into letting a holiday annexe, this house could be just for you!
Located on a quiet lane in Harrietsham, just a short distance from the green, you can find the beautiful property, Giddyhorn. Originally the name for the whole ½ acre plot, Giddyhorn was disregarded when bought by the owner’s Father just after WW2 and resurrected when the house was built. Designed by a local architect, traditional build methods and scope for future flexibility were imperative. Upon entering this completely versatile home, you are immediately welcomed by a lovely large hallway. Approximately 3,085 sqft in size, there is an abundance of opportunity to truly make this house your own. Moving into the spacious open-plan kitchen diner with a separate seating area, it is the perfect space for entertaining the whole family. Beautiful modern cabinetry is accentuated by a gorgeous wooden worktop and is complete with a central island. Bi-folding doors bring the outside in and lead out onto the decking with views across the garden. A wonderful double-aspect lounge with French doors and a log burner for the colder months creates a lovely relaxing environment after a long day. The ground floor is complete with a second reception room which could be used as an office or snug, a substantial utility room with access to the garden and a downstairs cloakroom.
On the first floor, you can find four good-size double bedrooms, one with an ensuite, a family bathroom and a self-contained apartment. Built with separate access via a dedicated lobby in the garage, the apartment offers a lounge, dining area, kitchen, utility room and a separate bathroom.
THE GARDEN
Outside, the decking wraps around the rear of the property, providing the perfect area for soaking up the beautiful green landscape. The extensive garden enjoys areas of wild flowering, a pond, a vegetable patch, a small orchard with several fruit trees, a summer house and a workshop.
THE AMENITIES
The property has a main supply of electricity and water and is connected to mains drainage. The ground floor has zoned under-floor heating whilst upstairs benefits from radiators and the bathrooms have electric towel rails, all powered by an oil-fired boiler. The house is very economical to run and with solar panels installed on the workshop’s roof, it is no surprise Giddyhorn obtains an EPC rating of C. Superfast broadband connection is available and there is limited mobile voice and data signal across most networks indoors and there is likely signal outdoors.
THE LOCATION
Centrally located to enjoy a semi-rural lifestyle but still benefit from lots of local amenities, this house is perfect for the best of both worlds. There is a doctor’s surgery, supermarket, newsagents, cricket club and village green all within walking distance. A local primary school rated ‘Good’ by Ofsted. Harrietsham train station is 1.1 miles away, with connections to London and Ashford, the M20 motorway is 4.1 miles away.
- COUNCIL TAXA payment made to your local authority in order to pay for local services like schools, libraries, and refuse collection. The amount you pay depends on the value of the property.Read more about council Tax in our glossary page.
- Band: G
- PARKINGDetails of how and where vehicles can be parked, and any associated costs.Read more about parking in our glossary page.
- Garage,Driveway
- GARDENA property has access to an outdoor space, which could be private or shared.
- Private garden
- ACCESSIBILITYHow a property has been adapted to meet the needs of vulnerable or disabled individuals.Read more about accessibility in our glossary page.
- No wheelchair access
Marley Road, Harrietsham, ME17
NEAREST STATIONS
Distances are straight line measurements from the centre of the postcode- Harrietsham Station0.9 miles
- Lenham Station1.0 miles
- Hollingbourne Station3.2 miles
Notes
Staying secure when looking for property
Ensure you're up to date with our latest advice on how to avoid fraud or scams when looking for property online.
Visit our security centre to find out moreDisclaimer - Property reference S1068815. The information displayed about this property comprises a property advertisement. Rightmove.co.uk makes no warranty as to the accuracy or completeness of the advertisement or any linked or associated information, and Rightmove has no control over the content. This property advertisement does not constitute property particulars. The information is provided and maintained by Woods Independent Real Estate Limited, Hollingbourne. Please contact the selling agent or developer directly to obtain any information which may be available under the terms of The Energy Performance of Buildings (Certificates and Inspections) (England and Wales) Regulations 2007 or the Home Report if in relation to a residential property in Scotland.
*This is the average speed from the provider with the fastest broadband package available at this postcode. The average speed displayed is based on the download speeds of at least 50% of customers at peak time (8pm to 10pm). Fibre/cable services at the postcode are subject to availability and may differ between properties within a postcode. Speeds can be affected by a range of technical and environmental factors. The speed at the property may be lower than that listed above. You can check the estimated speed and confirm availability to a property prior to purchasing on the broadband provider's website. Providers may increase charges. The information is provided and maintained by Decision Technologies Limited. **This is indicative only and based on a 2-person household with multiple devices and simultaneous usage. Broadband performance is affected by multiple factors including number of occupants and devices, simultaneous usage, router range etc. For more information speak to your broadband provider.
Map data ©OpenStreetMap contributors.




