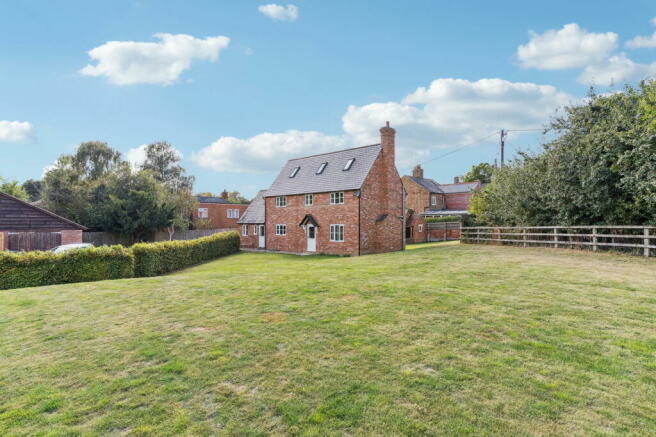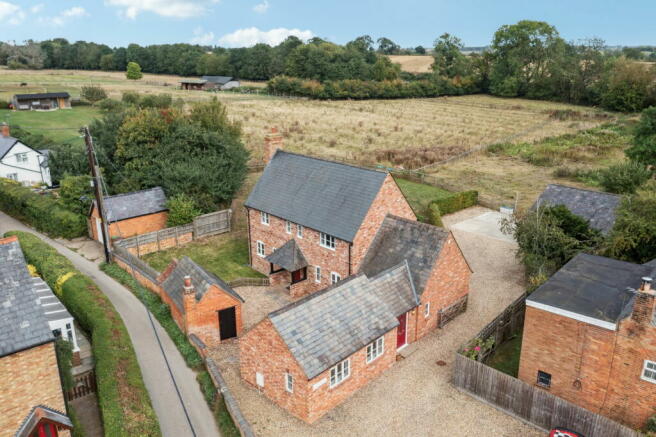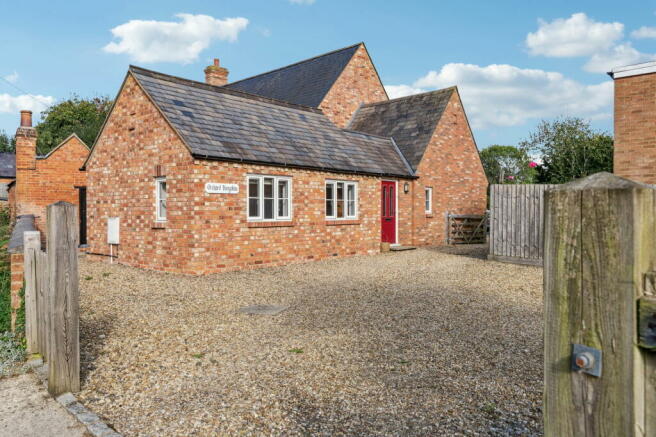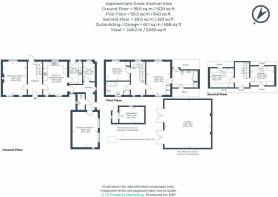The Gardens, Adstock, Buckingham, MK18

- PROPERTY TYPE
Detached
- BEDROOMS
4
- BATHROOMS
2
- SIZE
2,500 sq ft
232 sq m
- TENUREDescribes how you own a property. There are different types of tenure - freehold, leasehold, and commonhold.Read more about tenure in our glossary page.
Ask agent
Key features
- A modern detached house
- Four double bedrooms, two bathrooms with one ensuite
- Two reception rooms and study
- Kitchen breakfast room, utility room and cloakroom
- Off street parking for multiple cars and large double garage
- Two acre plot with lawned garden, spinney and paddock
- Village location, no onward chain
- Royal Latin grammar school catchment
Description
Orchard Bungalow was built on the site by the current owner approximately ten years ago and is now arranged over three floors. On the edge of Adstock, it has a generous plot with scope for a new separate driveway from an existing entrance which would afford more space and privacy. The house itself has modern conveniences and there is a flexibility with the layout which allows for separate space for a family member or guest. The off street parking space and large double garage offer the car enthusiast or workshop owner ample opportunity. In addition, the two acre paddock offers scope for the equestrian and there is space for a stable to be built. The house has double glazed casement windows throughout and cottage style latched doors which exude character and charm
From the gated gravel driveway at the front, the main entrance door opens on to a hallway with doors to a reception room , study and cloakroom. There are wood floors throughout. From the hallway, there is also a door to the kitchen diner which is a bright spacious double aspect room . The kitchen has a range of shaker style units with a built in double oven, gas hob and extractor as well as a dishwasher and space for a free standing fridge freezer and ceramic tiled floor. The utility room is off the kitchen and also has a range of units as well as a sink and plumbing for the washing machine and a back door to the garden. The central hallway has entrance doors at the front and rear and a turning staircase to the first floor. The main reception room has a large brick built fireplace and hearth which allows for an open fire.
On the first floor, there is a double aspect master bedroom with inbuilt cupboards and a large ensuite bathroom. There is a family bathroom on the first floor as well as bedroom two and two further double bedrooms on the second floor with velux windows and eaves storage
The outside space wraps around the house and there is a convenient outbuilding with good storage. The garage has two doors and could be used as a workshop or for housing multiple cars. The lawned garden has an open aspect and is enclosed by post and rail fencing and beech hedges backing onto the paddock. There is a fenced off woodland area , the spinner, within the plot for the nature enthusiast. To the side of the paddock is a strip of land where another driveway and entrance to the property could be constructed with access from a rear gate allowing room for cars to manoeuvre easily and access the double garage and concrete standing. Generally there is a feeling of open space with countryside views.
Mains gas and sewage
Council Tax Band G
EPC rating C
Adstock itself is a delightful chocolate box style country village with many period properties , a church and a very popular gastro pub restaurant called The Thatched Inn. It is in very close proximity to Buckingham with all its amenities and close to Winslow where the East West railway station will be opening in 2025 giving 25 minute access to Oxford as well as improved connectivity to London.
Brochures
Brochure 1- COUNCIL TAXA payment made to your local authority in order to pay for local services like schools, libraries, and refuse collection. The amount you pay depends on the value of the property.Read more about council Tax in our glossary page.
- Band: G
- PARKINGDetails of how and where vehicles can be parked, and any associated costs.Read more about parking in our glossary page.
- Garage
- GARDENA property has access to an outdoor space, which could be private or shared.
- Yes
- ACCESSIBILITYHow a property has been adapted to meet the needs of vulnerable or disabled individuals.Read more about accessibility in our glossary page.
- Ask agent
The Gardens, Adstock, Buckingham, MK18
Add an important place to see how long it'd take to get there from our property listings.
__mins driving to your place
Your mortgage
Notes
Staying secure when looking for property
Ensure you're up to date with our latest advice on how to avoid fraud or scams when looking for property online.
Visit our security centre to find out moreDisclaimer - Property reference S1068809. The information displayed about this property comprises a property advertisement. Rightmove.co.uk makes no warranty as to the accuracy or completeness of the advertisement or any linked or associated information, and Rightmove has no control over the content. This property advertisement does not constitute property particulars. The information is provided and maintained by eXp UK, East of England. Please contact the selling agent or developer directly to obtain any information which may be available under the terms of The Energy Performance of Buildings (Certificates and Inspections) (England and Wales) Regulations 2007 or the Home Report if in relation to a residential property in Scotland.
*This is the average speed from the provider with the fastest broadband package available at this postcode. The average speed displayed is based on the download speeds of at least 50% of customers at peak time (8pm to 10pm). Fibre/cable services at the postcode are subject to availability and may differ between properties within a postcode. Speeds can be affected by a range of technical and environmental factors. The speed at the property may be lower than that listed above. You can check the estimated speed and confirm availability to a property prior to purchasing on the broadband provider's website. Providers may increase charges. The information is provided and maintained by Decision Technologies Limited. **This is indicative only and based on a 2-person household with multiple devices and simultaneous usage. Broadband performance is affected by multiple factors including number of occupants and devices, simultaneous usage, router range etc. For more information speak to your broadband provider.
Map data ©OpenStreetMap contributors.




