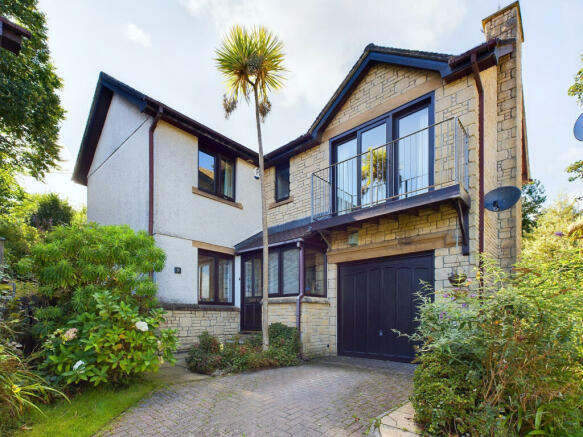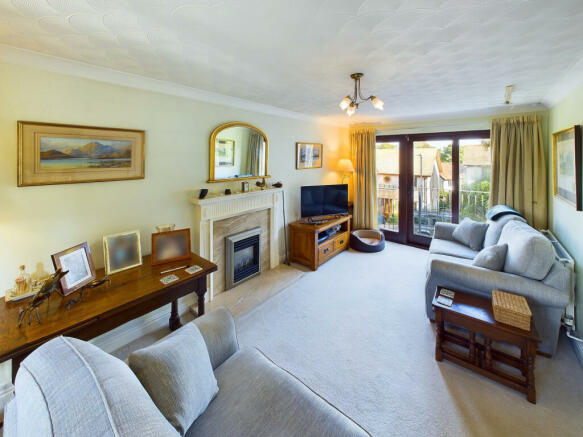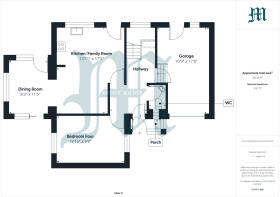
Gwedhennek, Gulval, TR18 3NJ

- PROPERTY TYPE
Detached
- BEDROOMS
4
- BATHROOMS
2
- SIZE
1,399 sq ft
130 sq m
- TENUREDescribes how you own a property. There are different types of tenure - freehold, leasehold, and commonhold.Read more about tenure in our glossary page.
Freehold
Key features
- FOUR BEDROOMS
- EN SUITE SHOWER ROOM
- 18FT LOUNGE WITH BALCONY
- 17FT KITCHEN/FAMILY ROOM
- SEPARATE DINING ROOM
- CLOAKROOM
- BATHROOM
- INTEGRAL GARAGE
- EPC = C * COUNCIL TAX BAND = E
- APPROXIMATELY 130 SQUARE METRES
Description
Property additional info
Half glazed door into:
ENTRANCE PORCH:
Courtesy light, tiled flooring, door and glazed panels into:
RECEPTION HALL:
Turned staircase rising, understairs storage cupboard, courtesy door to garage, radiator.
CLOAKROOM:
Low level WC, wash hand basin, window, extractor fan.
KITCHEN/FAMILY ROOM: 17' 5" x 13' 11" (5.31m x 4.24m)
Has been extended and offers integral kitchen with excellent range of built in units, one and a half bowl sink and waste disposal unit, adjoining worksurface, integrated dishwasher, built in double oven and separate gas hob with extractor fan over, fitted pelmet lights, range of base cupboards and wall mounted units including glazed glass display cabinet. Lovely outlook to the gardens, complementary wall tiling, space for fridge/freezer, two radiators.
Family room opens out into the:
DINING ROOM: 11' 5" x 8' 3" (3.48m x 2.51m)
Overlooking the rear garden, double glazed french doors onto the patio and further door to the rear garden, radiator.
BEDROOM FOUR: 13' 10" x 9' 9" (4.22m x 2.97m)
Dual aspect and pleasant outlook, radiator.
FIRST FLOOR
HALF LANDING:
Window with views across the rear garden.
MAIN LANDING:
Access hatch to insulated, part boarded and shelved loft space with power and light. Airing cupboard with slatted shelving, water tank and immersion heater.
LOUNGE: 17' 6" x 10' 10" (5.33m x 3.30m)
Delightful room with fitted contemporary style gas fire with hearth and surround, radiator, window to the rear overlooking gardens, french door onto:
BALCONY:
Hand rail, lovely outlook over the gardens and the rest of the cul-du-sac.
BATHROOM:
Panelled bath with mains shower over, vanity wash hand basin, low level WC, window, complementary wall tiling, shaver point in mirrored cabinet with light, extractor fan, heated towel rail.
BEDROOM ONE: 13' 10" x 10' 0" (4.22m x 3.05m)
Extensive built in range of wardrobes, windows to front and rear, radiator. Door to:
EN SUITE SHOWER ROOM:
Tiled shower cubicle with mains shower, low level WC, vanity wash hand basin, heated towel rail, illuminated mirror with toothbrush and wireless phone charger, extractor fan.
BEDROOM TWO: 16' 2" x 11' 5" (4.93m x 3.48m)
Dual aspect views over the gardens, port hole window, radiator.
BEDROOM THREE: 12' 1" x 7' 4" (3.68m x 2.24m)
Radiator, window to the side, built in wardrobes.
OUTSIDE:
The property is approached over a driveway with parking for two vehicles, leading to the:
INTEGRAL GARAGE: 18' 3" x 10' 9" (5.56m x 3.28m)
Up and over door, eave storage space, built in units, wall mounted Worcester boiler for central heating and hot water, sink, plumbing for washing machine, venting for tumble dryer, courtesy door to rear garden.
The rear gardens surrounding the property are beautifully landscaped and presented for low maintenance with a profusion of mature plants, flowering shrubs including Rhododendron, Camellias, established Heather bank and rare Magnolia tree. The property also has raised vegetable beds, outside tap and power point, together with two very useful garden sheds, both with light and one with power, aluminium greenhouse.
DIRECTIONS:
Via "What Three Words" app: ///spell. screeches.starter
SERVICES:
Mains water, electricity, gas and drainage
AGENTS NOTE:
We understand from Openreach website that Superfast Fibre Broadband (FTTC) is available to the property. We tested the mobile phone signal for O2 which was good. The property is constructed of cavity block under a tiled roof.
Brochures
Brochure 1- COUNCIL TAXA payment made to your local authority in order to pay for local services like schools, libraries, and refuse collection. The amount you pay depends on the value of the property.Read more about council Tax in our glossary page.
- Band: E
- PARKINGDetails of how and where vehicles can be parked, and any associated costs.Read more about parking in our glossary page.
- Yes
- GARDENA property has access to an outdoor space, which could be private or shared.
- Yes
- ACCESSIBILITYHow a property has been adapted to meet the needs of vulnerable or disabled individuals.Read more about accessibility in our glossary page.
- Ask agent
Gwedhennek, Gulval, TR18 3NJ
NEAREST STATIONS
Distances are straight line measurements from the centre of the postcode- Penzance Station0.5 miles
- St. Erth Station4.8 miles
- Lelant Saltings Station5.2 miles



It's Your Choice!!!
Why you should choose South-West Cornwall's leading local independent agent to sell your property?
Marshall's Estate Agents
have been in the local area for over 25 years offering a wealth of experience in all aspects of the property market.
- Free Valuations.
- Wealth of local knowledge.
- Private marketing service available.
- local offices and over 1,300 nationwide through The Guild of Professional Estate Agents & National Association of Estate Agents.
Zoopla & Rightmove premium listings.
Competitive fees ( NO SALE -NO FEE ).
London Office In Mayfair.
Fully trained staff.
Letting department
Member firm of the National Association of Estate Agents.
Personalised video for every property.
1000s of genuine buyers matched to your home in seconds.
- Accompanied viewings.
- Regular feedback.
- National marketing with global links.
- full colour sales particulars.
- Close liaison with all solicitors.
- Own website on www.marshallspz.co.uk
Contact us today
- Penzance 01736 360203
- Mousehole 01736 731199
- Hayle 01736 756627
- Fine Homes 01736 360203
- Lettings 01736 366778
Notes
Staying secure when looking for property
Ensure you're up to date with our latest advice on how to avoid fraud or scams when looking for property online.
Visit our security centre to find out moreDisclaimer - Property reference J17. The information displayed about this property comprises a property advertisement. Rightmove.co.uk makes no warranty as to the accuracy or completeness of the advertisement or any linked or associated information, and Rightmove has no control over the content. This property advertisement does not constitute property particulars. The information is provided and maintained by Marshalls Estate Agents, Penzance. Please contact the selling agent or developer directly to obtain any information which may be available under the terms of The Energy Performance of Buildings (Certificates and Inspections) (England and Wales) Regulations 2007 or the Home Report if in relation to a residential property in Scotland.
*This is the average speed from the provider with the fastest broadband package available at this postcode. The average speed displayed is based on the download speeds of at least 50% of customers at peak time (8pm to 10pm). Fibre/cable services at the postcode are subject to availability and may differ between properties within a postcode. Speeds can be affected by a range of technical and environmental factors. The speed at the property may be lower than that listed above. You can check the estimated speed and confirm availability to a property prior to purchasing on the broadband provider's website. Providers may increase charges. The information is provided and maintained by Decision Technologies Limited. **This is indicative only and based on a 2-person household with multiple devices and simultaneous usage. Broadband performance is affected by multiple factors including number of occupants and devices, simultaneous usage, router range etc. For more information speak to your broadband provider.
Map data ©OpenStreetMap contributors.






