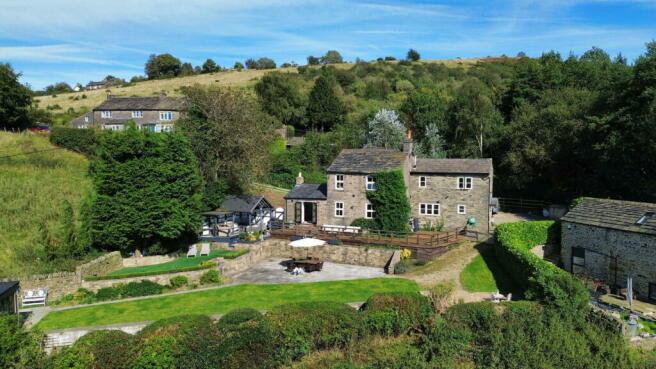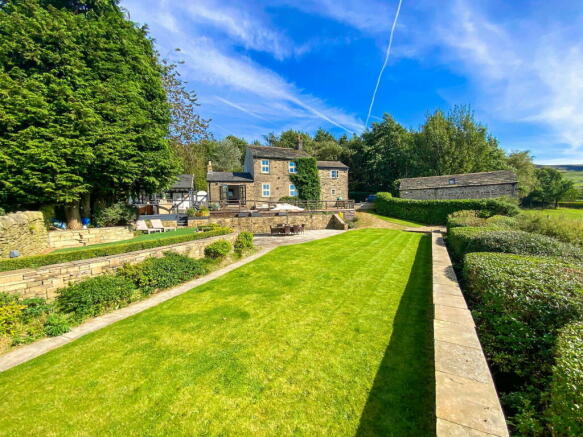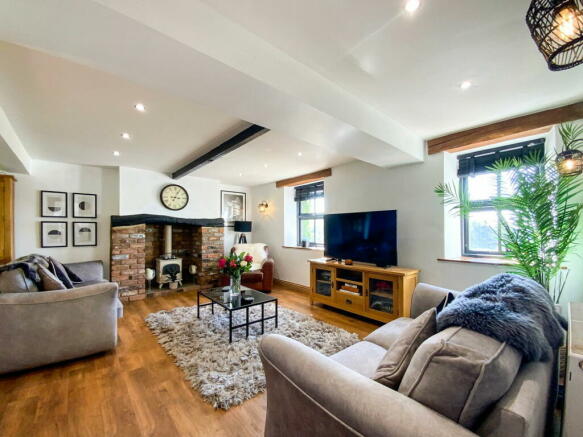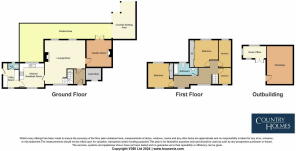
Boggard Lane, Charlesworth

- PROPERTY TYPE
Detached
- BEDROOMS
4
- BATHROOMS
1
- SIZE
Ask agent
- TENUREDescribes how you own a property. There are different types of tenure - freehold, leasehold, and commonhold.Read more about tenure in our glossary page.
Ask agent
Key features
- Detached Farmhouse
- Quiet Backwater Location
- Ample Gardens
- Four Bedrooms
- Characterful Features
- Outbuildings
- Far Reaching Views
- Freehold
- Council Tax F
- EPC D
Description
Agent Remarks
The first floor has a landing, leading to four bedrooms, two double and a large family bathroom.
ENTRANCE HALL - 2.24m x 1.27m (7'4" x 4'2")
LOUNGE - 6.5m x 5.56m (21'4" x 18'3")
KITCHEN DINER - 3.53m x 3.48m (11'7" x 11'5")
Garden Room - 3.71m x 3.53m (12'2" x 11'7")
UTILITY ROOM - 2.57m x 2.31m (8'5" x 7'7")
GROUND FLOOR WC
STAIRS AND LANDING
MASTER BEDROOM - 3.81m x 3.48m (12'6" x 11'5")
BEDROOM 2 - 3.78m x 2.87m (12'5" x 9'5")
BEDROOM 3 - 4.06m x 1.93m (13'4" x 6'4")
BEDROOM 4 - 2.46m x 2.01m (8'1" x 6'7")
FAMILY BATHROOM
EXTERNAL
The garden is on the edge of farmland and enjoys far reaching views over local countryside and fields.
Points Of Note
IMPORTANT INFORMATION We take every care in preparing our sales details. They are checked and verified by the Vendor. We do not guarantee appliances, alarms, electrical fittings, plumbing, showers, etc, you must satisfy yourself that they operate correctly. Room sizes are approximate, they are taken in imperial and converted to metric, do not use them to buy carpets or furniture. We cannot verify the tenure, as we do not have access to the legal title, we cannot guarantee boundaries or rights of way, and you must take the advice of your legal representative. If there is any point that is of particular importance to you, please contact the office and we will be pleased to check the information. Do so, particularly if contemplating travelling some distance to view.
- COUNCIL TAXA payment made to your local authority in order to pay for local services like schools, libraries, and refuse collection. The amount you pay depends on the value of the property.Read more about council Tax in our glossary page.
- Ask agent
- PARKINGDetails of how and where vehicles can be parked, and any associated costs.Read more about parking in our glossary page.
- Driveway,Off street
- GARDENA property has access to an outdoor space, which could be private or shared.
- Private garden
- ACCESSIBILITYHow a property has been adapted to meet the needs of vulnerable or disabled individuals.Read more about accessibility in our glossary page.
- Ask agent
Energy performance certificate - ask agent
Boggard Lane, Charlesworth
NEAREST STATIONS
Distances are straight line measurements from the centre of the postcode- Broadbottom Station1.4 miles
- Dinting Station1.7 miles
- Glossop Station2.1 miles
Established over 10 years ago, Country Holmes, is a leading estate agent providing a comprehensive service to customers including buyers, sellers, vendors, landlords, developers and investors within Glossop, Marple Bridge and the surrounding areas.
We have developed an extensive knowledge of the local property market enabling us to offer a wide-ranging service that is both friendly and professional as befits our reputation. We are committed to providing our customers with individual high quality advice based on the wealth of experience of our local, dedicated team.
With all the traditional values you would expect from a well-established firm combined with the latest innovations and technology, we offer a modern quality service. We continue to provide the level of service our customers have come to expect from us and testament to this is the number of recommendations we consistently receive from our clients.
Get in touch with us today to see how we can help with your move!
Notes
Staying secure when looking for property
Ensure you're up to date with our latest advice on how to avoid fraud or scams when looking for property online.
Visit our security centre to find out moreDisclaimer - Property reference S1068582. The information displayed about this property comprises a property advertisement. Rightmove.co.uk makes no warranty as to the accuracy or completeness of the advertisement or any linked or associated information, and Rightmove has no control over the content. This property advertisement does not constitute property particulars. The information is provided and maintained by Country Holmes, Glossop. Please contact the selling agent or developer directly to obtain any information which may be available under the terms of The Energy Performance of Buildings (Certificates and Inspections) (England and Wales) Regulations 2007 or the Home Report if in relation to a residential property in Scotland.
*This is the average speed from the provider with the fastest broadband package available at this postcode. The average speed displayed is based on the download speeds of at least 50% of customers at peak time (8pm to 10pm). Fibre/cable services at the postcode are subject to availability and may differ between properties within a postcode. Speeds can be affected by a range of technical and environmental factors. The speed at the property may be lower than that listed above. You can check the estimated speed and confirm availability to a property prior to purchasing on the broadband provider's website. Providers may increase charges. The information is provided and maintained by Decision Technologies Limited. **This is indicative only and based on a 2-person household with multiple devices and simultaneous usage. Broadband performance is affected by multiple factors including number of occupants and devices, simultaneous usage, router range etc. For more information speak to your broadband provider.
Map data ©OpenStreetMap contributors.





