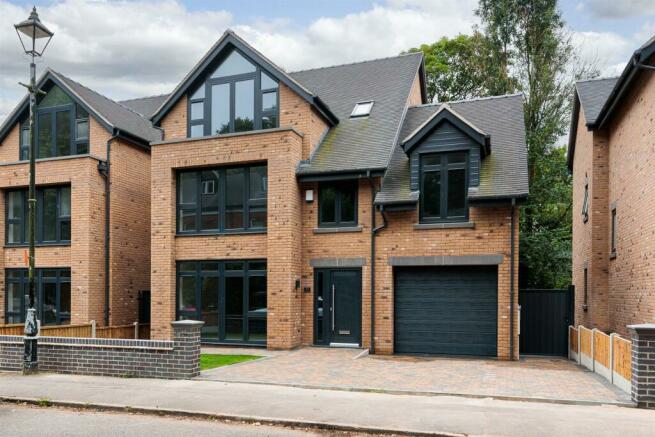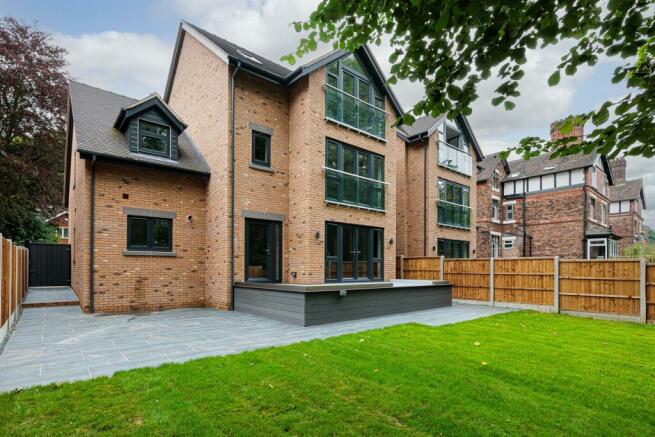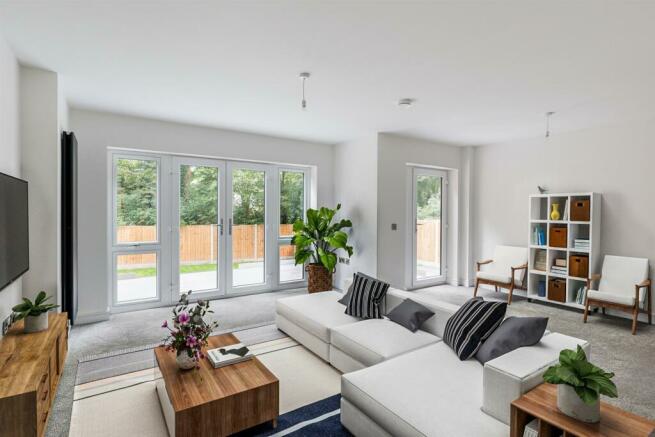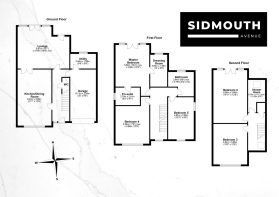Sidmouth Avenue, Newcastle

- PROPERTY TYPE
Detached
- BEDROOMS
5
- BATHROOMS
3
- SIZE
Ask agent
- TENUREDescribes how you own a property. There are different types of tenure - freehold, leasehold, and commonhold.Read more about tenure in our glossary page.
Freehold
Description
Standing on the distinguished Sidmouth Avenue in the historical market town of Newcastle-under-Lyme, this three-storey property enjoys a sought-after location. Across from the leafy Brampton Park, you have access to an array of walking trails, multi-activity play area, sensory garden and the Brampton Museum.
Impressive Architectural Design - Contemporary in design with impressive architectural features, this stunning home boasts luxury details that make it stand out from the crowd. Pull onto the paved driveway, where there’s two parking spaces and an integral garage with electric door.
As you step into the entrance hall, a striking Karndean flooring flows through to the ground floor WC and kitchen dining area. You can also gain access to the garage and the utility room which houses a freestanding washer and dryer.
A Showstopping Family Hub - To your left, enter the kitchen and dining area through the solid oak doorway, a showstopping hub designed for contemporary family living. Dark blue units and central island are topped with sleek Quartz worktops and appliances, with a fridge, freezer, dishwasher, induction hob and instant boiler water tap all seamlessly integrated.
Facing the front elevation, large floor-to-ceiling windows let natural sunlight flood into the space. With liberal room to host a six-seater dining table, this is the perfect spot for abundant family feasts or entertaining guests, alternatively, simply unwind with your morning coffee as you watch the world go by.
Bringing The Outdoors In - Continue through to the adjoining light-filled lounge where a plush, soft grey carpet and vertical radiator add a sumptuous feel to the room. A single glass door and French doors open out onto the rear garden and let you bring the outdoors in during the warmer months.
Step outside onto the raised composite decking, inset with LED lighting and framed by a glass balustrade, overlooking the lush lawned area. Enveloped by new fencing and a verdant canopy of mature trees, you can soak up the peace and tranquillity of
nature. Imagine warm summer evenings, with a refreshing sundowner, enjoying family BBQs.
Return through the lounge to the entrance hall and make your way up the solid oak staircase to the first-floor landing where three bedrooms and a family bathroom lead off. Bedrooms four and five overlook the front elevation and the bathroom features glossy floor-to-ceiling tiling, bath with contemporary fittings and a walk-in shower with rainfall showerhead.
Juliet Glass Balcony - Lying on the rear elevation, the master bedroom awaits to impress you with a separate dressing room, ensuite shower and French doors that open onto a Juliet glass balcony overlooking the tree-fringed rear garden. Wake in the morning to the dawn chorus as the gentle breeze fills the room.
Head back to the landing and climb the stairs to the second floor. Straight ahead you’ll find a shower room that makes light work of busy mornings. A further two bedrooms boast triangle gable windows and bedroom two also features French doors that open onto a Juliet glass balcony above the rear garden.
Next Step - Contact Adam to arrange a viewing.
Brochures
PDF Bespoke Brochure- COUNCIL TAXA payment made to your local authority in order to pay for local services like schools, libraries, and refuse collection. The amount you pay depends on the value of the property.Read more about council Tax in our glossary page.
- Ask agent
- PARKINGDetails of how and where vehicles can be parked, and any associated costs.Read more about parking in our glossary page.
- Yes
- GARDENA property has access to an outdoor space, which could be private or shared.
- Yes
- ACCESSIBILITYHow a property has been adapted to meet the needs of vulnerable or disabled individuals.Read more about accessibility in our glossary page.
- Ask agent
Energy performance certificate - ask agent
Sidmouth Avenue, Newcastle
NEAREST STATIONS
Distances are straight line measurements from the centre of the postcode- Stoke-on-Trent Station1.8 miles
- Longport Station1.9 miles
- Longton Station4.0 miles
Notes
Staying secure when looking for property
Ensure you're up to date with our latest advice on how to avoid fraud or scams when looking for property online.
Visit our security centre to find out moreDisclaimer - Property reference 33359859. The information displayed about this property comprises a property advertisement. Rightmove.co.uk makes no warranty as to the accuracy or completeness of the advertisement or any linked or associated information, and Rightmove has no control over the content. This property advertisement does not constitute property particulars. The information is provided and maintained by Addison Mead, Leek. Please contact the selling agent or developer directly to obtain any information which may be available under the terms of The Energy Performance of Buildings (Certificates and Inspections) (England and Wales) Regulations 2007 or the Home Report if in relation to a residential property in Scotland.
*This is the average speed from the provider with the fastest broadband package available at this postcode. The average speed displayed is based on the download speeds of at least 50% of customers at peak time (8pm to 10pm). Fibre/cable services at the postcode are subject to availability and may differ between properties within a postcode. Speeds can be affected by a range of technical and environmental factors. The speed at the property may be lower than that listed above. You can check the estimated speed and confirm availability to a property prior to purchasing on the broadband provider's website. Providers may increase charges. The information is provided and maintained by Decision Technologies Limited. **This is indicative only and based on a 2-person household with multiple devices and simultaneous usage. Broadband performance is affected by multiple factors including number of occupants and devices, simultaneous usage, router range etc. For more information speak to your broadband provider.
Map data ©OpenStreetMap contributors.




