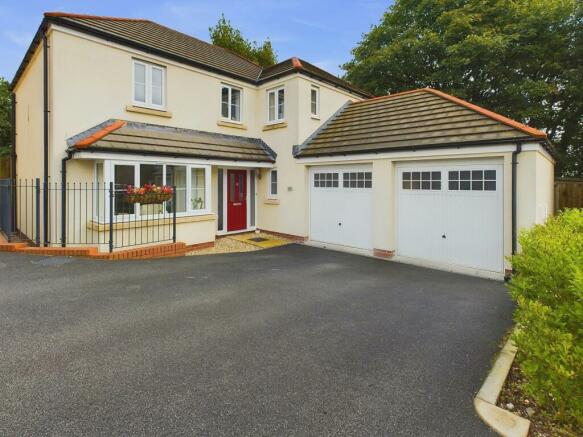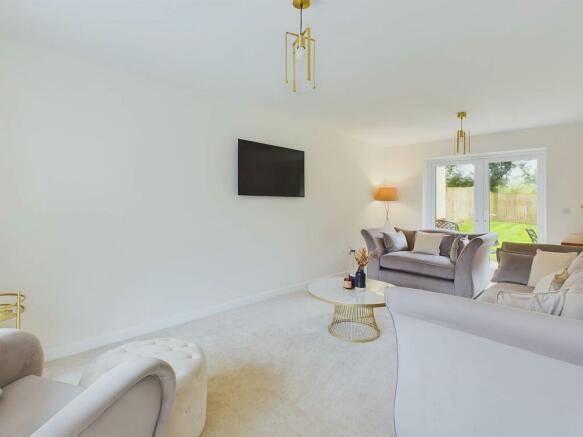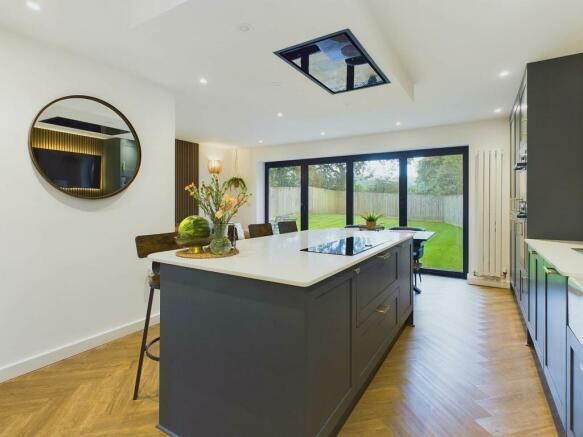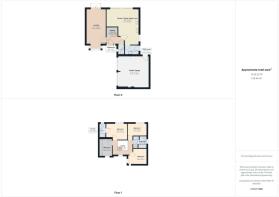Buzzard Rise, St Ann`s Chapel

- PROPERTY TYPE
House
- BEDROOMS
4
- BATHROOMS
2
- SIZE
1,421 sq ft
132 sq m
- TENUREDescribes how you own a property. There are different types of tenure - freehold, leasehold, and commonhold.Read more about tenure in our glossary page.
Freehold
Key features
- Executive style Detached House
- Upgraded since built in 2021
- 4 Bedrooms
- Master with En suite
- Impressive Kitchen/Dining/Family room
- Double Garage and Parking
- Good sized enclosed Gardens
- EPC:- B
Description
Situation:-
St Anns Chapel is a small village close to the Tamar Valley a designated area of outstanding natural beauty. Local amenities and facilities include a nearby shop, public house/restaurant, bus service, well regarded primary school and train station which is a popular choice for both commuting and recreational purposes. The property is ideally situated to have the options of either main shopping in Callington, Tavistock or Launceston all of which have a more comprehensive range of facilities. There are a number of leisure pursuits to be enjoyed by all the family a short distance away and the coast is approximately forty five minutes drive.
Storm Porch:-
Storm porch and pathway give access through to the main entrance with composite door, eye spy and inset frosted glass panel and matching side panels.
Hallway:-
LVT water resistant flooring, stairs rising to the first floor, under stairs storage cupboard with cloak hanging hooks. Access through to the Lounge, Kitchen and downstairs Cloakroom, radiator.
Cloakroom:- - 3'6" (1.07m) x 5'3" (1.6m)
Low level WC, wash hand basin with tiled splashback, radiator, uPVC double glazed frosted window to the side elevation with a tiled sill and LVT water resistant flooring.
Lounge:- - 11'1" (3.38m) x 22'7" (6.88m)
Spacious primary reception room having uPVC double glazed square edged bay window to the front elevation, radiator, uPVC double glazed French doors giving access to the rear patio and garden. Carpeting.
Kitchen/Dining/Family room :- - 18'8" (5.69m) x 20'6" (6.25m) Min
Bespoke kitchen which has recently been refurbished and fitted to an obvious high quality and includes base units, tall cupboards, brass handles, built in fridge/freezer, built in eye level Deditirch eye level oven and a micro combi oven above. Quartz square edged work top surfaces with matching splashbacks, double Belfast sink with a modern brass swan neck tap over and cupboards below. Built in dishwasher and pan drawers. Matching island with a slim line Neff glass finished 4 ring induction hob, modern extractor canopy above incorporating remote controlled lighting. Base units and matching quartz work top surfaces, breakfast bar with seating area beneath. Shelving with lighting, wooden wall detail, spotlighting.
Area suitable for dining room table and chairs, family section with room for reception furniture, radiator, wooden wall detail. Radiator, LVT water resistant flooring, recently installed bi fold doors giving access to the rear garden allowing a great deal of to flow through the room.
Utility Room:- - 8'1" (2.46m) x 5'3" (1.6m)
Matching base units to the kitchen, brass handles, quartz work top surfaces with matching splashbacks, cupboard housing the central heating and hot water boiler, plumbing and space for washing machine, space for tumble dryer. Sink unit with brass modern swan neck tap over.
Gallaried Landing:-
From the ground floor staircase leads to the first floor and landing with access through to the bedrooms and bathroom. uPVC double glazed window to the front elevation, radiator, loft access. Carpeting.
Bedroom 1:- - 13'8" (4.17m) x 10'5" (3.18m)
Double bedroom with feature panelling to one wall, radiator, uPVC double glazed window to the rear elevation overlooking garden and fields with woodland beyond.
Spotlighting, TV aerial point, usb points. Carpeting.
En suite:- - 8'8" (2.64m) x 7'8" (2.34m)
Internal door into the En Suite, comprising of low level WC, wash hand basin, over sized shower cubicle including the bar shower and head with a tray enclosing sliding door and screen. Walls to the en suite are tiled, shaver point, uPVC double glazed frosted window with tiled sill to the rear elevation with wall mounted heated towel rail. Wood effect flooring,
Bedroom 2:- - 12'1" (3.68m) x 9'11" (3.02m)
Internal door into Bedroom 2.
Double bedroom. uPVC double glazed window to the rear elevation again with a pleasant outlook across the garden and beyond, radiator. Chest of drawer modern cabinet with deep drawer space finished in wood. Carpeted.
Bedroom 3:- - 12'2" (3.71m) x 7'9" (2.36m)
Double bedroom, uPVC double glazed windows to the front and side elevations.
Carpeted.
Bedroom 4:- - 6'2" (1.88m) x 10'11" (3.33m)
Currently used as a dressing room, fitted with a comprehensive range of wardrobes with sliding doors, central mirrored doors, chest of drawers, hanging rails, storage space and shelving. Dressing table with drawer space, uPVC double glazed window to the side elevation. Carpeted.
Bathroom:- - 8'8" (2.64m) x 7'8" (2.34m)
Comprising low level WC, wash hand basin, bath, double sized shower cubicle with sliding glass door and screen housing the bar shower with head, tiling to the walls. The further walls to the en suite are part tiled, heated towel rail, shaver point, uPVC double glazed frosted window to the side elevation with tiled sill, wood effect flooring, airing cupboard housing the hot water tank.
Outside:-
The property is approached via the driveway suitable for two vehicles which leads to the double garage with two opening doors. The front section is finished in pebbles.
To the rear the larger than average gardens include a paved patio ideal for al fresco dining and entertaining which is edged with pebbles. The main garden is laid to lawn and enclosed with fencing. There is a further section of lawn and pathway to the side which leads to the rear access of the garage. Garden shed.
Double Garage:- - 17'10" (5.44m) x 17'11" (5.46m)
Power and light, two doors to the front.
Services:-
Electric, gas, telephone, water, drainage.
Council Tax:-
According to Cornwall council the tax band is E.
Note:-
There is a service charge for this development of £195.00 per annum per property.
Notice
Please note we have not tested any apparatus, fixtures, fittings, or services. Interested parties must undertake their own investigation into the working order of these items. All measurements are approximate and photographs provided for guidance only.
Brochures
Brochure 1Web Details- COUNCIL TAXA payment made to your local authority in order to pay for local services like schools, libraries, and refuse collection. The amount you pay depends on the value of the property.Read more about council Tax in our glossary page.
- Band: E
- PARKINGDetails of how and where vehicles can be parked, and any associated costs.Read more about parking in our glossary page.
- Garage,Off street
- GARDENA property has access to an outdoor space, which could be private or shared.
- Private garden
- ACCESSIBILITYHow a property has been adapted to meet the needs of vulnerable or disabled individuals.Read more about accessibility in our glossary page.
- Ask agent
Buzzard Rise, St Ann`s Chapel
NEAREST STATIONS
Distances are straight line measurements from the centre of the postcode- Gunnislake Station0.4 miles
- Calstock Station1.6 miles
- Bere Alston Station2.5 miles

Notes
Staying secure when looking for property
Ensure you're up to date with our latest advice on how to avoid fraud or scams when looking for property online.
Visit our security centre to find out moreDisclaimer - Property reference 1552_DNOT. The information displayed about this property comprises a property advertisement. Rightmove.co.uk makes no warranty as to the accuracy or completeness of the advertisement or any linked or associated information, and Rightmove has no control over the content. This property advertisement does not constitute property particulars. The information is provided and maintained by Dawson Nott Estate Agents, Callington. Please contact the selling agent or developer directly to obtain any information which may be available under the terms of The Energy Performance of Buildings (Certificates and Inspections) (England and Wales) Regulations 2007 or the Home Report if in relation to a residential property in Scotland.
*This is the average speed from the provider with the fastest broadband package available at this postcode. The average speed displayed is based on the download speeds of at least 50% of customers at peak time (8pm to 10pm). Fibre/cable services at the postcode are subject to availability and may differ between properties within a postcode. Speeds can be affected by a range of technical and environmental factors. The speed at the property may be lower than that listed above. You can check the estimated speed and confirm availability to a property prior to purchasing on the broadband provider's website. Providers may increase charges. The information is provided and maintained by Decision Technologies Limited. **This is indicative only and based on a 2-person household with multiple devices and simultaneous usage. Broadband performance is affected by multiple factors including number of occupants and devices, simultaneous usage, router range etc. For more information speak to your broadband provider.
Map data ©OpenStreetMap contributors.




