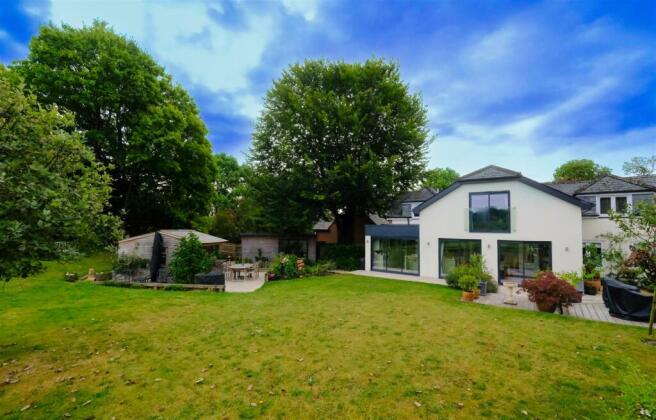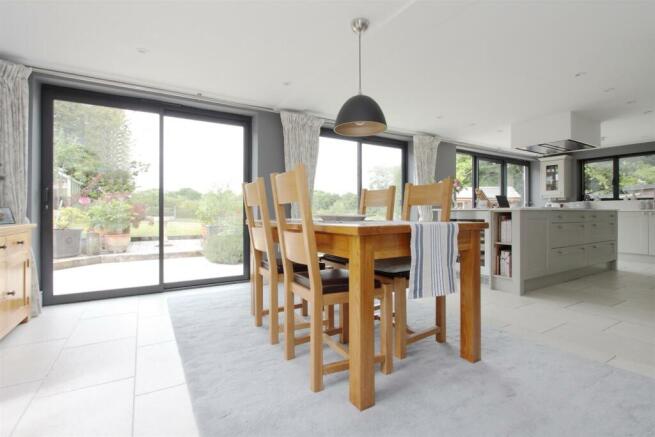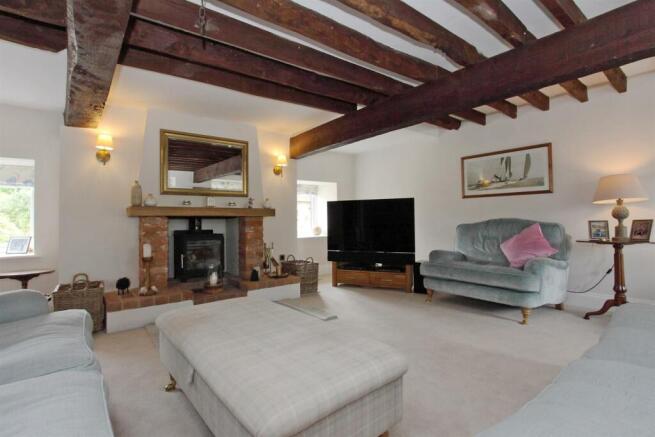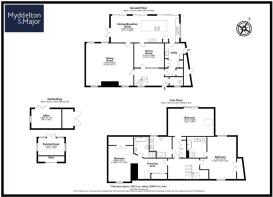6 Fifehead Manor, Middle Wallop, Stockbridge

- PROPERTY TYPE
Semi-Detached
- BEDROOMS
3
- BATHROOMS
3
- SIZE
2,869 sq ft
267 sq m
- TENUREDescribes how you own a property. There are different types of tenure - freehold, leasehold, and commonhold.Read more about tenure in our glossary page.
Freehold
Key features
- Designed by award winning architects, A R Design
- Nearly 3,000 sq ft
- Stunning kitchen/breakfast room
- Three bedrooms with ensuites
- Large sitting room with log burner
- Large garden with entertaining space
- Views over the garden and beyond to open countryside
- Summerhouse, greenhouse, bike store
- Parking for two cars
- Well located for local amenities
Description
Location -
The Byre, 6 Fifehead Manor is situated in the Wallops and benefits from good local amenities including a village hall, shop/petrol station and a village shop in Over Wallop.
Nether Wallop has an active and welcoming community with regular social events including quiz nights, Pilates, coffee mornings and a summer fair. There is a current community initiative to reopen the village pub.
Within 7 miles lies Stockbridge with its independent shops, bars and restaurants as well as Andover which offers a comprehensive range of shopping, educational and recreational facilities. The Cathedral cities of Winchester (16 miles) and Salisbury (12 miles) are also nearby and have excellent ranges of retail, cultural and hospitality amenities. Grateley train station is 4 miles away with mainline train services to London Waterloo in one hour 20 minutes.
Middle Wallop which, with the other two villages of Over and Nether Wallop create The Wallops through which runs the Wallop brook, a tributary of the River Test in the beautiful Test Valley. Conveniently situated for the country town of Stockbridge and the Cathedral cities of Winchester and Salisbury.
The nearby A30 links Salisbury to the West and Winchester to the East with easy access to the A34 the A303 and the M3. Andover offers a comprehensive range of shopping, educational and recreational facilities. Andover, Grateley and Winchester all have main line railway stations with fast rail services to London Waterloo.
The villages have an active community with many clubs and societies including a village hall, 12th Century Church and a Primary School. There is a shop/petrol station and public house in Middle Wallop. Over Wallop has a shop and Post Office and public house. There are Primary and Secondary schools in Stockbridge along with a variety of shops, hotels, restaurants and public houses. There are Independent Schools in Winchester, Salisbury and Andove
The Property -
The Byre is a luxurious three bedroom property, designed by award winning architects, A R Design. The property offers both contemporary living and lovely countryside views. The kitchen/breakfast/dining area is spectacular with aluminium sliding doors providing panoramic views, underfloor heating and access to the landscaped garden.
The shaker style kitchen benefits from Neff ovens, AEG Induction hob and extractor, quartz worktop and island in ‘classic white’ and a Quooker tap. A door leads through to the large utility with Belfast sink, further storage and door to the garden. Accessed from the kitchen or hall is the dining room/study which has been designed to be flexible should a fourth bedroom be required.
The sitting room is a sumptuous room with Pickering log burner and views to the garden. The first floor has a spacious landing, three very large double bedrooms all with contemporary ensuite bathrooms.
Outside -
Equally stunning and well thought out are the gardens which provide the perfect place to both relax and enjoy the views of the surrounding countryside. There are two terraced areas, one with a garden room which has useful fitted storage.
In addition, there is a garden office, secure bike store, shed and greenhouse. Growing plentifully are fruit trees and an abundance of shrubs and perennials. There are two allocated parking spaces at the front of the property with plenty of visitors spaces available at the top of the drive.
Fifehead Manor residents enjoy the benefits of the substantial communal gardens, grounds and woodland which are beautifully maintained and landscaped.
Service Charge - £1800 per annum (two payments of £900 due in April and October).
Leasehold - £999 years from September 2004
Ground Floor - Kitchen/Breakfast/Dining Room, Utility, Sitting Room, Cloakroom
First Floor - Three Bedrooms all ensuite
Outside - Garden, Garden Office, Garden Room, Terraces and Gardens, Secure Bike Store
Brochures
The Byre, 6 Fifehead Manor, Middle Wallop.pdf- COUNCIL TAXA payment made to your local authority in order to pay for local services like schools, libraries, and refuse collection. The amount you pay depends on the value of the property.Read more about council Tax in our glossary page.
- Band: F
- PARKINGDetails of how and where vehicles can be parked, and any associated costs.Read more about parking in our glossary page.
- Yes
- GARDENA property has access to an outdoor space, which could be private or shared.
- Yes
- ACCESSIBILITYHow a property has been adapted to meet the needs of vulnerable or disabled individuals.Read more about accessibility in our glossary page.
- Ask agent
6 Fifehead Manor, Middle Wallop, Stockbridge
Add an important place to see how long it'd take to get there from our property listings.
__mins driving to your place
Your mortgage
Notes
Staying secure when looking for property
Ensure you're up to date with our latest advice on how to avoid fraud or scams when looking for property online.
Visit our security centre to find out moreDisclaimer - Property reference 33359738. The information displayed about this property comprises a property advertisement. Rightmove.co.uk makes no warranty as to the accuracy or completeness of the advertisement or any linked or associated information, and Rightmove has no control over the content. This property advertisement does not constitute property particulars. The information is provided and maintained by Myddelton & Major, Stockbridge. Please contact the selling agent or developer directly to obtain any information which may be available under the terms of The Energy Performance of Buildings (Certificates and Inspections) (England and Wales) Regulations 2007 or the Home Report if in relation to a residential property in Scotland.
*This is the average speed from the provider with the fastest broadband package available at this postcode. The average speed displayed is based on the download speeds of at least 50% of customers at peak time (8pm to 10pm). Fibre/cable services at the postcode are subject to availability and may differ between properties within a postcode. Speeds can be affected by a range of technical and environmental factors. The speed at the property may be lower than that listed above. You can check the estimated speed and confirm availability to a property prior to purchasing on the broadband provider's website. Providers may increase charges. The information is provided and maintained by Decision Technologies Limited. **This is indicative only and based on a 2-person household with multiple devices and simultaneous usage. Broadband performance is affected by multiple factors including number of occupants and devices, simultaneous usage, router range etc. For more information speak to your broadband provider.
Map data ©OpenStreetMap contributors.




