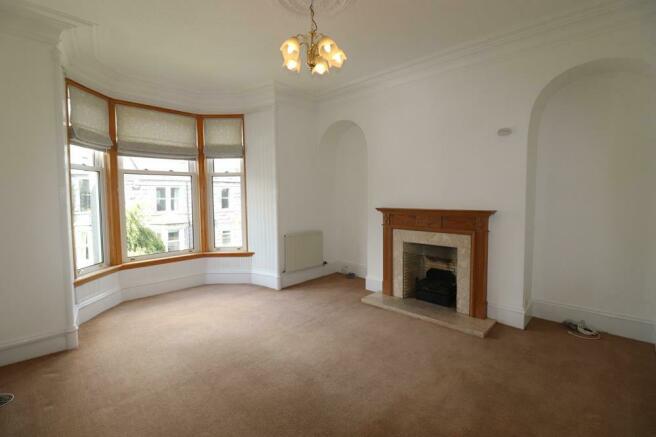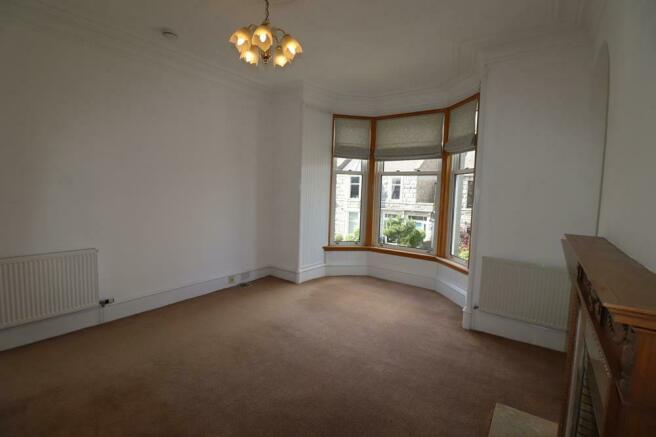
Mile End Avenue, Aberdeen, AB15

Letting details
- Let available date:
- Now
- Deposit:
- £1,200A deposit provides security for a landlord against damage, or unpaid rent by a tenant.Read more about deposit in our glossary page.
- Min. Tenancy:
- 6 months How long the landlord offers to let the property for.Read more about tenancy length in our glossary page.
- Let type:
- Long term
- Furnish type:
- Unfurnished
- Council Tax:
- Ask agent
- PROPERTY TYPE
Flat
- BEDROOMS
3
- BATHROOMS
1
- SIZE
Ask agent
Key features
- Gas Central Heating
- Council Tax Band E
- Garage
- Exclusive rear garden area and shed
- EPC Energy Efficiency Rating D
Description
Mile End Place lies within the Mid Stocket/Rosemont area of the city and the wealth of local amenities are on the doorstep including the specialist shops on Rosemount Place such as the cheesemonger, family butcher, fishmonger and gift shops. There are a great number of cafes, a chemist and supermarket. The city centre is some 15 minutes drive from the property and regular public transport is readily available. The hospital complex at Foresterhill is some 5 minutes walk away and the subjects enjoy easy access to Anderson Drive, therefore to the business centres to the north and south of the city and Aberdeen Airport. Reputable nurseries are in the area and the subjects are in the catchment for Mile End Primary School and Aberdeen Grammar School.
Accommodation comprises; Entrance Hall Entered from a traditional door a substantial carpeted staircase with turned wooden handrail rises to the first floor hall; First Floor Hall 12'2" x 3'8" [3.72m x 1.13m] approx. Entered from a part glazed door this welcoming hallway has traditional painted panelled doors and fascia to the accommodation and a door leads to a concealed staircase and the upper floor. The hallway has a high ceiling with coving and ceiling rose; Lounge 16'11" x 14'9" [5.17m x 4.50m] approx. into bay and alcove A lovely period lounge with a bay window to front affording great natural light. Enjoying a high ceiling with plaster cornice and deep skirting, the room is decorated in neutral tones with co-ordinating carpeting and a lovely focal point is the fireplace with ornate wooden surround and inset living flame gas fire; Dining Room 12'8" x 10'10" [3.86m x 3.31m] approx. Generously proportioned this adaptable room is ideal for formal dining or could be a further sitting room. A tall window enjoys a pleasant outlook towards the rear garden and there is an understair cupboard. Built-in "Aberdeen Press". Doorway to: Kitchen 12'5" x 6'9" [3.81m x 2.06m] approx. at widest Thoughtfully planned with an excellent range of shaker style "cherry" wood fronted units incorporating drawer units, nickel rod handles and dark high gloss worktops with an inset 1.5 bowl stainless steel sink with drainer and mixer tap. There is an integrated oven, four ring gas hob with concealed extractor hood and fridge. Natural light is drawn into the kitchen from a window and velux window to the side and a locking door gives access to the rear staircase and out to the rear garden. There is mosaic vinyl flooring and neutral d-cor. Bedroom 1 13'3" x 12'0" [4.05m x 3.68m] approx. With a large window overlooking the front this generously proportioned room has a high ceiling with plaster cornice and deep skirting. Ample space for free standing bedroom furniture. Bedroom 2 12'6" x 9'8" [3.81m x 2.95m] approx. A further great sized double bedroom which again enjoys period details such as a high ceiling with plaster cornice and deep skirtings. A tall window to the rear enjoys a pleasant outlook over the garden grounds; Bathroom 11'5" x 4'3" [3.50m x 1.30m] approx. Fitted with a three piece suite comprising of a pedestal wash hand basin with mixer tap and mirror above, w.c. and a large bath. There is a shower over the bath, shower curtains and extensive tiling to the shower area which continues throughout the room. A tall opaque window to the rear affords good natural light; Upper Hall 7'9" x 4'10" [2.38m x 1.48m] approx. A concealed carpeted staircase rises to the upper hall which has fresh neutral d-cor and access to the eaves; Bedroom 3 13'7" x 12'7" [4.16m x 3.84m] approx. With fresh neutral d-cor and carpeting this third double bedroom has velux windows to the front and rear. Deep ceiling lie-ins. Utility Room 7'10" x 5'3" [2.40m x 1.62m] approx. A most useful area fitted with a deep work sill below which is a freezer, automatic washing machine and condenser tumble dryer. With neutral d-cor and mosaic style vinyl flooring, there is a velux window to the front and a built-in cupboard housing the gas fired central heating boiler and hot water tank.
External: To the front the property has its own entrance path from the street bordered by flowerbeds. To the rear the exclusive area of garden is neat and well tended being laid to grass and the garden is bounded by a high traditional wall. There is an exclusive external cellar which locks for outdoor equipment and a further shed. The garage can be accessed from the garden. Single Garage Accessed from a rear lane and has an electric up and over door, power and light. There is a window to the garden and a door leads to the patio and onto the gardens.
The property is served with gas central heating and double glazing. 406140/100/ /100/09251
- COUNCIL TAXA payment made to your local authority in order to pay for local services like schools, libraries, and refuse collection. The amount you pay depends on the value of the property.Read more about council Tax in our glossary page.
- Ask agent
- PARKINGDetails of how and where vehicles can be parked, and any associated costs.Read more about parking in our glossary page.
- Yes
- GARDENA property has access to an outdoor space, which could be private or shared.
- Yes
- ACCESSIBILITYHow a property has been adapted to meet the needs of vulnerable or disabled individuals.Read more about accessibility in our glossary page.
- Ask agent
Mile End Avenue, Aberdeen, AB15
NEAREST STATIONS
Distances are straight line measurements from the centre of the postcode- Aberdeen Station1.1 miles
- Dyce Station4.6 miles
Leasing a property can often be a stressful business and the rules and regulations to adhere to are ever increasing. We recognise that the personal elements involved in leasing are as equally important as an efficient and effective management service.
We believe that Landlords and Tenants need the ressurance that we will act in their best interests to look after their proeprty with the utmost care and due diligence. We aim to acommodate individual requests as much as possible within the framework of the leasing industry's guidelines and best practice. Good communication is key and we pride ourselves on friendly, helpful staff who encourage positive relationships with both Tenant and Landlord.
Notes
Staying secure when looking for property
Ensure you're up to date with our latest advice on how to avoid fraud or scams when looking for property online.
Visit our security centre to find out moreDisclaimer - Property reference MILEEN22. The information displayed about this property comprises a property advertisement. Rightmove.co.uk makes no warranty as to the accuracy or completeness of the advertisement or any linked or associated information, and Rightmove has no control over the content. This property advertisement does not constitute property particulars. The information is provided and maintained by Margaret Duffus Leasing, Aberdeen. Please contact the selling agent or developer directly to obtain any information which may be available under the terms of The Energy Performance of Buildings (Certificates and Inspections) (England and Wales) Regulations 2007 or the Home Report if in relation to a residential property in Scotland.
*This is the average speed from the provider with the fastest broadband package available at this postcode. The average speed displayed is based on the download speeds of at least 50% of customers at peak time (8pm to 10pm). Fibre/cable services at the postcode are subject to availability and may differ between properties within a postcode. Speeds can be affected by a range of technical and environmental factors. The speed at the property may be lower than that listed above. You can check the estimated speed and confirm availability to a property prior to purchasing on the broadband provider's website. Providers may increase charges. The information is provided and maintained by Decision Technologies Limited. **This is indicative only and based on a 2-person household with multiple devices and simultaneous usage. Broadband performance is affected by multiple factors including number of occupants and devices, simultaneous usage, router range etc. For more information speak to your broadband provider.
Map data ©OpenStreetMap contributors.




