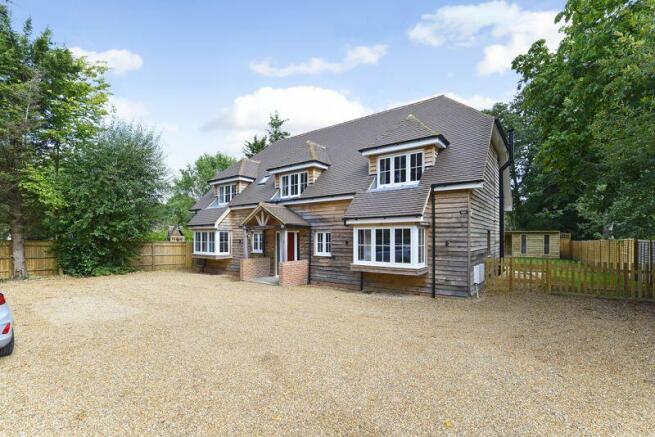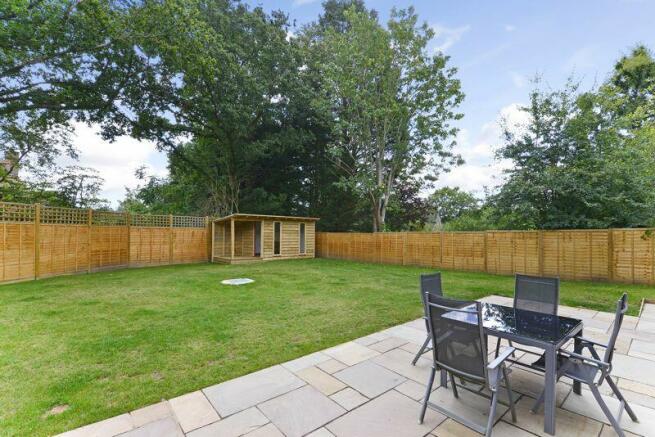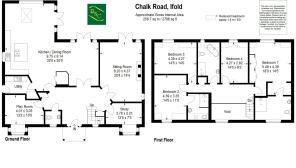
Chalk Road, Ifold, RH14

- PROPERTY TYPE
Detached
- BEDROOMS
4
- BATHROOMS
3
- SIZE
Ask agent
- TENUREDescribes how you own a property. There are different types of tenure - freehold, leasehold, and commonhold.Read more about tenure in our glossary page.
Freehold
Key features
- Stunning newly built family home
- Approx 2,800 sqft
- Impressive open plan kitchen/dining/family room
- Three further reception rooms
- Four generous bedrooms (2 en-suite)
- 6yr Build Warranty
- Planning permission for double garage
- Garden with timber studio and gym
Description
Arriving at the property there is plenty of off street parking and the benefit of planning permission for a double garage. Moving inside, the most welcoming reception hall is a wonderful feature with double height ceiling and galleried landing over and leads to a magnificent open plan kitchen/dining/family room with three sets of doors opening onto the patio and garden. The striking kitchen design features quartz work surfaces and upstands, including a large island with breakfast bar, a walk in pantry and a practical utility room adjoining with side access. Continuing through there are three further reception rooms including a sitting room with attractive feature fireplace and wood burning stove, a play room/tv room and a study, ideal for anyone now working form home. Moving upstairs the property continues to impress with four generous bedrooms. The principal bedroom features built in wardrobes, a dressing area and a luxury en-suite shower room. The guest/second bedroom also features an en-suite shower room whilst bedroom 3 and bedroom 4 share the use of a stylish bath and shower room.
Outside; the rear garden is predominantly laid to lawn with large Indian sandstone patio entertaining area. There are two useful timber outbuildings, one currently used as a gym and storage and the other creates a useful indoor/outdoor entertaining space.
We highly recommend arranging a viewing to fully appreciate the space and quality this property has to offer.
Ground floor:
Entrance Hall:
Cloakroom:
Playroom:
13' 2'' x 10' 0'' (4.01m x 3.05m)
Kitchen/Dining/Family Room:
32' 0'' x 30' 0'' (9.75m x 9.14m)
Utility:
Sitting Room:
20' 4'' x 14' 4'' (6.20m x 4.37m)
Study:
12' 5'' x 7' 3'' (3.78m x 2.21m)
First Floor:
Bedroom One with en-suite:
18' 0'' x 14' 5'' (5.49m x 4.39m)
Bedroom Two with en-suite:
14' 5'' x 11' 0'' (4.39m x 3.35m)
Bedroom Three:
14' 5'' x 14' 0'' (4.39m x 4.27m)
Bedroom Four:
14' 0'' x 9' 3'' (4.27m x 2.82m)
Bathroom:
Outside:
Driveway parking
Planning consent for double garage
Garden
Garden studio
Services: Mains water, drains and electricity. Oil fired heating. Remainder of Structural warranty
Brochures
Property BrochureFull Details- COUNCIL TAXA payment made to your local authority in order to pay for local services like schools, libraries, and refuse collection. The amount you pay depends on the value of the property.Read more about council Tax in our glossary page.
- Band: G
- PARKINGDetails of how and where vehicles can be parked, and any associated costs.Read more about parking in our glossary page.
- Yes
- GARDENA property has access to an outdoor space, which could be private or shared.
- Yes
- ACCESSIBILITYHow a property has been adapted to meet the needs of vulnerable or disabled individuals.Read more about accessibility in our glossary page.
- Ask agent
Chalk Road, Ifold, RH14
NEAREST STATIONS
Distances are straight line measurements from the centre of the postcode- Billingshurst Station5.5 miles
- Witley Station6.3 miles



Roger N Coupe estate agents was established in 1991 in Cranleigh, Surrey. We specialise in residential sales, lettings and property management in Surrey and Sussex, particularly the Cranleigh area including the villages of Ewhurst, Alfold, Dunsfold, Shamley Green, Wonersh, Forest Green, Rudgwick, Loxwood, Ifold and Kirdford. We also have a team member dedicated to the sale of retirement homes.
We are a National Association of Estate Agents (NAEA) Licensed Member which means the principals and partners have to meet a strict criterea of competance and professionalism. With our unrivalled local knowledge and over 70 years combined team experience, we offer the best in independent estate agency. As the exclusively appointed representative of the Guild of Professional Estate Agents in the area, our membership ensures homes are marketed to buyers across the country. We also work with associate companies in Godalming, Guildford, Horsham, Billingshurst, and throughout other areas of Sussex and Surrey.
Through our links with other specialist companies, we can extend our service to encompass Land and New Homes, Commercial Property, Surveying and Professional Services, Financial Services and Auctioneering
Notes
Staying secure when looking for property
Ensure you're up to date with our latest advice on how to avoid fraud or scams when looking for property online.
Visit our security centre to find out moreDisclaimer - Property reference 12478081. The information displayed about this property comprises a property advertisement. Rightmove.co.uk makes no warranty as to the accuracy or completeness of the advertisement or any linked or associated information, and Rightmove has no control over the content. This property advertisement does not constitute property particulars. The information is provided and maintained by Roger Coupe, Cranleigh. Please contact the selling agent or developer directly to obtain any information which may be available under the terms of The Energy Performance of Buildings (Certificates and Inspections) (England and Wales) Regulations 2007 or the Home Report if in relation to a residential property in Scotland.
*This is the average speed from the provider with the fastest broadband package available at this postcode. The average speed displayed is based on the download speeds of at least 50% of customers at peak time (8pm to 10pm). Fibre/cable services at the postcode are subject to availability and may differ between properties within a postcode. Speeds can be affected by a range of technical and environmental factors. The speed at the property may be lower than that listed above. You can check the estimated speed and confirm availability to a property prior to purchasing on the broadband provider's website. Providers may increase charges. The information is provided and maintained by Decision Technologies Limited. **This is indicative only and based on a 2-person household with multiple devices and simultaneous usage. Broadband performance is affected by multiple factors including number of occupants and devices, simultaneous usage, router range etc. For more information speak to your broadband provider.
Map data ©OpenStreetMap contributors.





