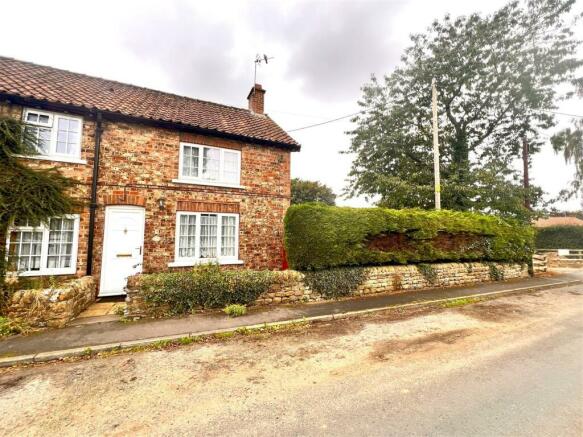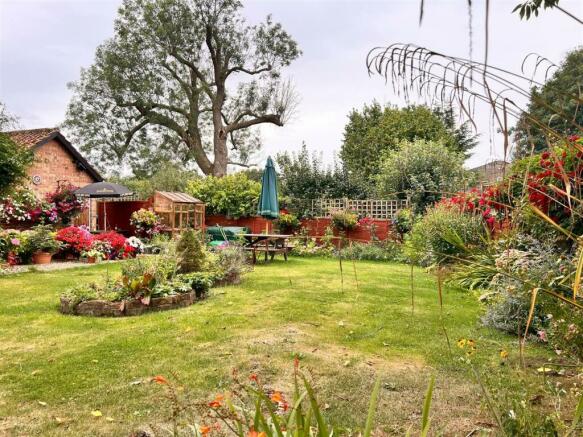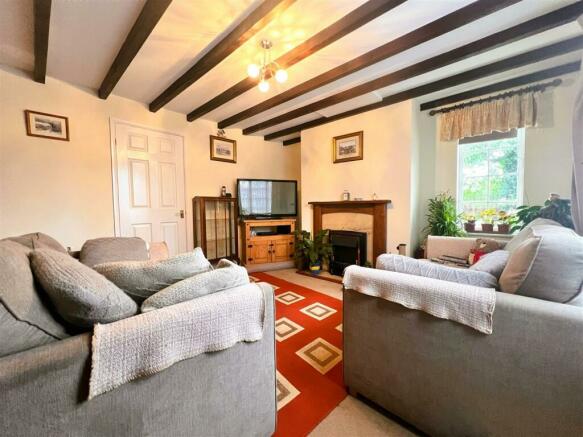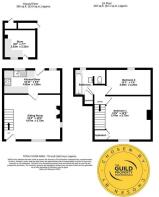The Nookin, Husthwaite

- PROPERTY TYPE
End of Terrace
- BEDROOMS
2
- BATHROOMS
1
- SIZE
636 sq ft
59 sq m
- TENUREDescribes how you own a property. There are different types of tenure - freehold, leasehold, and commonhold.Read more about tenure in our glossary page.
Freehold
Key features
- 2 BEDROOMED
- VICTORIAN END TERRACE
- CHARACTERFUL ACCOMMODATION
- END OF TERRACE PROPERTY
- DELIGHTFUL POSITION
- WELL REGARDED VILLAGE
- OUTBUIULDINGS AND UTILITY
- UNEXPECTEDLY GENEROUS SIDE GARDEN
- POSSIBLE SCOPE TO EXTEND
- NO ONWARD CHAIN
Description
Mileages: Easingwold – 4 miles, Thirsk – 9 miles, York – 18 miles (Distances Approximate).
Sitting room, Kitchen with Dining area.
First Floor Landing, 2 Bedrooms, Family Bathroom.
Outside: Rear Courtyard, Brick Built Store, Utility Room, Garden Store, Generous Sized Side Garden.
A uPVC entrance door opens to a spacious SITTING ROOM with dual aspect, UPVC double glazed window to the front overlooking the front forecourt, with a further UPVC double glazed window overlooking the good size fully enclosed side garden. Characterful exposed ceiling beams, attractive fireplace with stained pine surround, fender and fitted electric fire. Useful open, under the stair’s storage. Inner door to:
KITCHEN WITH DINING AREA where the characterful timber beams continue and comprises of stainless steel sink unit with side drainer and mixer tap, set within speckled granite effect preparatory work surface with modern white fronted cupboards under, refrigerator, further work surface with matching cupboard and drawers under, attractive tiled mid range and matching wall cupboards.
BREAKFAST/DINING AREA UPVC double glazed window overlooking part of the rear garden and UPVC panelled and double glazed door accessing the pleasant rear courtyard and stunning side gardens beyond.
Stairs with a spindled balustrade and hand rail rise from the Sitting room to:
FIRST FLOOR LANDING Loft access.
BEDROOM 1 UPVC double glazed window to the front elevation, radiator, wardrobe cupboard with hanging rail and shelf.
BEDROOM 2 UPVC double glazed window overlooking the rear garden, radiator.
BATHROOM White suite comprising shaped and panelled bath with ¾ height white tiled splash back, electric shower and folding screen, pedestal wash hand basin with tiled splash, low suite WC, radiator, shelved linen cupboard, extractor fan.
OUTSIDE - DETACHED BRICK STORE Sub-divided into: UTILITY ROOM 8'7 x 7'6 Stainless steel sink unit with side drainer and cupboards under. Space and plumbing for a washing machine and dryer, with further space for a freezer. GARDEN STORE.
A wooden gate leads onto a gravelled path around the side to the rear of the property to a courtyard.
To the side is an unexpectedly generous enclosed garden which has been beautifully maintained. A central lawn is surrounded by borders and a gravel path. External water tap.
LOCATION - The Historic village of Husthwaite is situated approximately 4 miles to the north of Easingwold and is well placed for accessing the North Yorkshire Moors National Park and Hambleton Hills. The village boasts a 12th Century church, primary school with nursery, public house/restaurant, village hall and is on a bus route. Further amenities are available in nearby Easingwold with travel further afield via the A19 to Thirsk, Northallerton, Teesside and York to the south.
POST CODE - YO61 4PY.
COUNCIL TAX BAND - B.
SERVICES - Mains water, electricity and drainage, with oil fired central heating.
DIRECTIONS From our central Easingwold office, proceed onto Long Street, continue in a northerly direction over the mini roundabout towards Thirsk, and take the first right hand turning signposted Husthwaite. On entering the village, proceed straight along The Nookin , whereupon Honeysuckle Cottage is positioned on the on the left hand side, identified by the Churchills of Easingwold 'For Sale' board.
VIEWING - Strictly by prior appointment through the selling agents, Churchills of Easingwold. TEL – or EMAIL- .
Brochures
The Nookin, HusthwaiteBrochure- COUNCIL TAXA payment made to your local authority in order to pay for local services like schools, libraries, and refuse collection. The amount you pay depends on the value of the property.Read more about council Tax in our glossary page.
- Ask agent
- PARKINGDetails of how and where vehicles can be parked, and any associated costs.Read more about parking in our glossary page.
- Ask agent
- GARDENA property has access to an outdoor space, which could be private or shared.
- Yes
- ACCESSIBILITYHow a property has been adapted to meet the needs of vulnerable or disabled individuals.Read more about accessibility in our glossary page.
- Ask agent
The Nookin, Husthwaite
NEAREST STATIONS
Distances are straight line measurements from the centre of the postcode- Thirsk Station8.0 miles
About the agent
As one of York’s leading estate agents Churchills have three local offices offering a wide range of homes for sale around York and the surrounding villages. We are a long established independent estate agent with links to over 1,000 other offices throughout the U.K through our ‘Homelink’ and P.I.P relocation networks. With friendly and very experienced staff we will help make the moving process as smooth as possible.
Notes
Staying secure when looking for property
Ensure you're up to date with our latest advice on how to avoid fraud or scams when looking for property online.
Visit our security centre to find out moreDisclaimer - Property reference 33359069. The information displayed about this property comprises a property advertisement. Rightmove.co.uk makes no warranty as to the accuracy or completeness of the advertisement or any linked or associated information, and Rightmove has no control over the content. This property advertisement does not constitute property particulars. The information is provided and maintained by Churchills Estate Agents, Easingwold. Please contact the selling agent or developer directly to obtain any information which may be available under the terms of The Energy Performance of Buildings (Certificates and Inspections) (England and Wales) Regulations 2007 or the Home Report if in relation to a residential property in Scotland.
*This is the average speed from the provider with the fastest broadband package available at this postcode. The average speed displayed is based on the download speeds of at least 50% of customers at peak time (8pm to 10pm). Fibre/cable services at the postcode are subject to availability and may differ between properties within a postcode. Speeds can be affected by a range of technical and environmental factors. The speed at the property may be lower than that listed above. You can check the estimated speed and confirm availability to a property prior to purchasing on the broadband provider's website. Providers may increase charges. The information is provided and maintained by Decision Technologies Limited. **This is indicative only and based on a 2-person household with multiple devices and simultaneous usage. Broadband performance is affected by multiple factors including number of occupants and devices, simultaneous usage, router range etc. For more information speak to your broadband provider.
Map data ©OpenStreetMap contributors.




