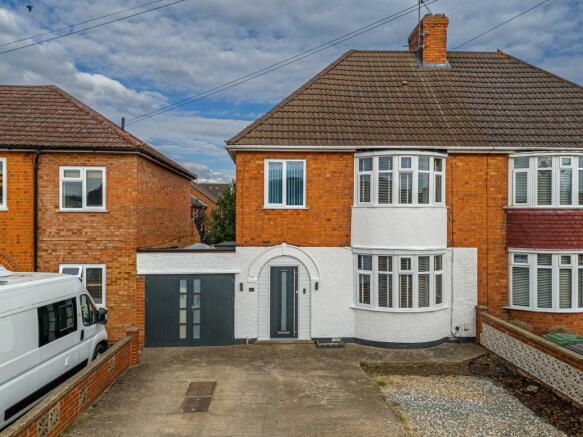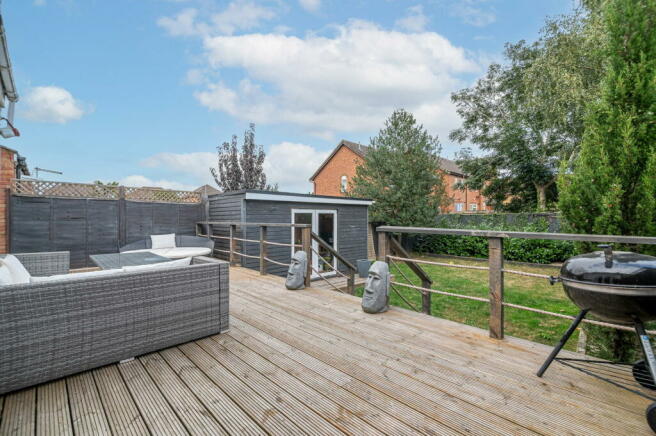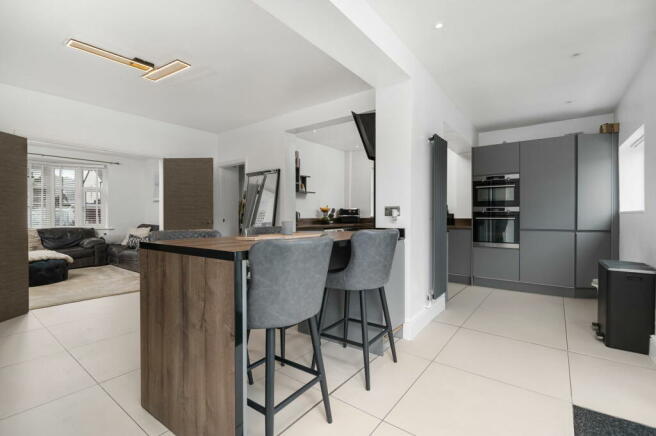
Senwick Road, Wellingborough, NN8 1NJ

- PROPERTY TYPE
Semi-Detached
- BEDROOMS
3
- BATHROOMS
1
- SIZE
1,227 sq ft
114 sq m
- TENUREDescribes how you own a property. There are different types of tenure - freehold, leasehold, and commonhold.Read more about tenure in our glossary page.
Freehold
Key features
- Five Minute Walk to Wellingborough Train Station
- Remodelled and Renovated Accommodation
- New Windows & Boiler in 2024
- Off Road Parking
- Converted Garage
- Approx. 1227.80 sqft / 114.07 sqm (inc. Garage)
- Approx. 1100.90 sqft / 102.28 sqm (exc. Garage)
Description
“Classic Contemporary”
Remodelled and renovated throughout, this fantastic three bedroom semi detached Property boasts the perfect balance of a classic period home, with a modern contemporary finish and is just a short walk away from Wellingborough train station.
Property Highlights
Conveniently located on the periphery of Wellingborough, the Property offers excellent travel links with the A509 and A45 just a short drive away, whilst Wellingborough train station is around a 5-minute walk with a popular commuter rail link to London. In addition to this there is a convenience store close by, and Nene Court Shopping Village is accessible by foot in around 5 minutes.
Beautifully renovated with a high quality finish to include partial new uPVC windows and doors and a new gas fired central heating boiler fitted in 2024. In addition to this, the Property has been extended from it’s original design with newly fitted Kitchen and Bathroom, new floorings and completely redecorated throughout.
Entrance through the composite front door leads into the Entrance Porch with an original quarry tiled floor, ample space for coat and shoe storage, and a timber and glass panelled door with stained glass sidelight windows that leads into the Entrance Hall.
The inviting Entrance Hall features timber effect laminate flooring, useful under stairs storage, a door into the WC, contemporary doors to the accommodation and stairs that rise to the First Floor with a bespoke oak newel post, banister and balustrade.
Naturally light Living Room with a floor to ceiling bay window to the front elevation, a thick pile carpet, a feature electric fire, a useful storage cupboard in the chimney recess and double doors that flow through to the Kitchen/Dining/Family Room.
Wonderful open plan Kitchen/Dining/Family Room with a modern and contemporary feel. There are large porcelain floor tiles, two column style radiators, French doors with sidelight windows to the rear Garden and an array of LED downlights and other LED lighting. Either side of the chimney breast there are bespoke shelving units and low-level storage, double doors that lead into the Living Room and provide an open plan feel to the ground floor, ample space for furniture and a breakfast bar that boasts an excellent entertaining space whilst cooking.
The high quality fitted Kitchen includes a central island that incorporates low-level storage topped with a quart granite worktop, an ‘AEG’ gas hob and an extractor hood, and the breakfast bar extends to one side with space for seating. To the other side of the Kitchen there are further low-level and full height storage units with a roll top worksurface, a composite sink and draining board, space and plumbing for a washing machine (appliance not included), and further integrated appliances to include a high-level ‘AEG’ oven and microwave/combination oven, a fridge/freezer, and a dishwasher.
Ground floor WC with a timber effect laminate floor, a window to the side elevation and a two piece suite to include a low-level WC, and a corner wall mounted wash hand basin with a tiled splashback.
The stairs flow up to the first floor Landing which is naturally light from the window to the side elevation, whilst solid oak doors lead into the first floor accommodation and a drop down hatch and ladder provides access into the Loft.
Three Bedrooms, all with attractive neutral decor and thick pile carpets. Bedroom One is an impressive double sized room with a bay window to the front elevation, whilst Bedroom Two is also double in size with an attractive panelled feature wall and the original cast iron fireplace. Bedroom Three is a single sized room and would make an excellent nursery, or home office if required.
Beautifully finished Bathroom with contrasting contemporary floor and wall tiles, a matt black towel radiator, LED downlights, a useful airing cupboard housing the newly fitted boiler, and a three piece suite to include a low-Level WC, a wash hand basin built into a useful storage unit and an ‘L’ shaped bath with a thermostatic shower over with a rainwater style shower head and a handheld attachment.
Converted single Garage with newly fitted double doors to the front. There is electric, lighting and power sockets in the room, with a sink and water supply, and a window and pedestrian door to the rear. The room can still be used as a garage if desired, but would also make a fantastic salon, home office, storage, gym and much more.
Outside
The Property occupies a fantastic position on the popular street with a low-level brick wall and iron railing to the front, a hard standing and gravelled driveway providing off road parking for two to three vehicles and access into the property through the contemporary composite front door.
Senwick Road is restricted by permit parking before midday due to the closeness of the train station however permits are available to residents through the council.
The established rear Garden boasts a private outlook with screening provided by an array of mature trees. There is a timber deck by the Property that makes for an excellent entertaining space and flows down the side of the Property to the rear pedestrian door into the converted Garage. Steps lead down from the deck to the flat and level lawn with timber sleepers enclosing the low maintenance borders with an array of mature plantings. In addition to this, sat to one side of the of the Garden is a timber constructed Garden Room/Shed with uPVC double doors and could easily be used as a summer house or a bar/entertaining space.
Brochures
Brochure 1- COUNCIL TAXA payment made to your local authority in order to pay for local services like schools, libraries, and refuse collection. The amount you pay depends on the value of the property.Read more about council Tax in our glossary page.
- Band: C
- PARKINGDetails of how and where vehicles can be parked, and any associated costs.Read more about parking in our glossary page.
- Garage,Driveway
- GARDENA property has access to an outdoor space, which could be private or shared.
- Private garden
- ACCESSIBILITYHow a property has been adapted to meet the needs of vulnerable or disabled individuals.Read more about accessibility in our glossary page.
- Ask agent
Senwick Road, Wellingborough, NN8 1NJ
NEAREST STATIONS
Distances are straight line measurements from the centre of the postcode- Wellingborough Station0.3 miles
Henderson Connellan are an innovative and effective estate agency practice providing a service which is founded upon an ethic of hard work, unyielding commitment to our clients and consummate professionalism.
Notes
Staying secure when looking for property
Ensure you're up to date with our latest advice on how to avoid fraud or scams when looking for property online.
Visit our security centre to find out moreDisclaimer - Property reference S1067953. The information displayed about this property comprises a property advertisement. Rightmove.co.uk makes no warranty as to the accuracy or completeness of the advertisement or any linked or associated information, and Rightmove has no control over the content. This property advertisement does not constitute property particulars. The information is provided and maintained by Henderson Connellan, Wellingborough. Please contact the selling agent or developer directly to obtain any information which may be available under the terms of The Energy Performance of Buildings (Certificates and Inspections) (England and Wales) Regulations 2007 or the Home Report if in relation to a residential property in Scotland.
*This is the average speed from the provider with the fastest broadband package available at this postcode. The average speed displayed is based on the download speeds of at least 50% of customers at peak time (8pm to 10pm). Fibre/cable services at the postcode are subject to availability and may differ between properties within a postcode. Speeds can be affected by a range of technical and environmental factors. The speed at the property may be lower than that listed above. You can check the estimated speed and confirm availability to a property prior to purchasing on the broadband provider's website. Providers may increase charges. The information is provided and maintained by Decision Technologies Limited. **This is indicative only and based on a 2-person household with multiple devices and simultaneous usage. Broadband performance is affected by multiple factors including number of occupants and devices, simultaneous usage, router range etc. For more information speak to your broadband provider.
Map data ©OpenStreetMap contributors.





