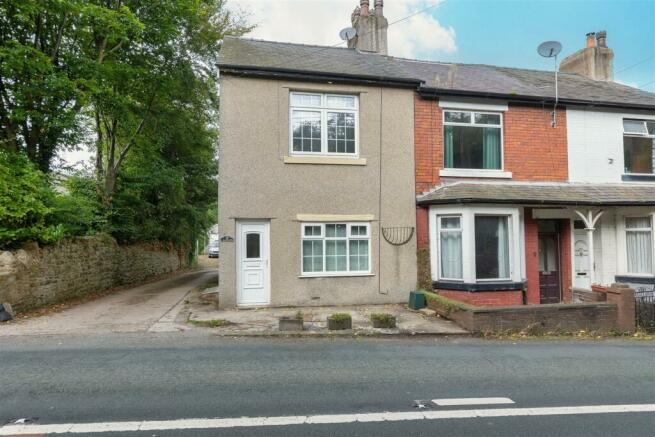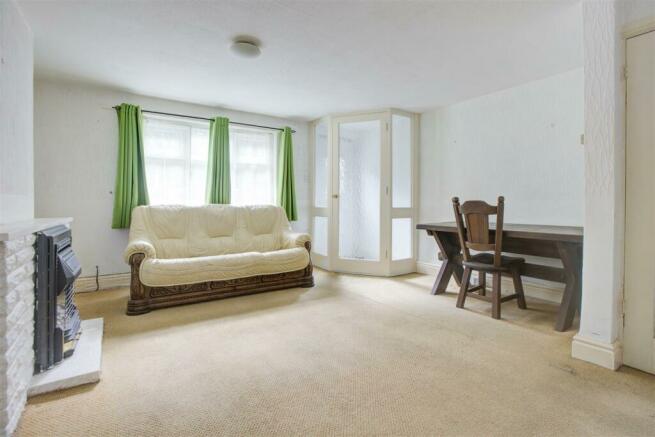
Eastcliffe, Claughton, Lancaster

- PROPERTY TYPE
End of Terrace
- BEDROOMS
2
- BATHROOMS
1
- SIZE
1,054 sq ft
98 sq m
- TENUREDescribes how you own a property. There are different types of tenure - freehold, leasehold, and commonhold.Read more about tenure in our glossary page.
Freehold
Description
Internally the property boasts a large living and dining space with the spacious kitchen behind. In need of updating they would make a fantastic space for socialising and relaxing, with a glass paned vestibule surrounding the front door, two fireplaces and secondary glazing reducing traffic noise. Upstairs a large double bedroom sits at the front of the house, with a second double bedroom, WC and bathroom to the back of the property. A well-proportioned attic room sits at the top of the house, great for use as a third bedroom, home office or hobby space. There is a good sized dry cellar below the property, great for storage. Externally a small patio, car port and divorced garden offer outdoor space, with a wood built workshop offering additional storage for garden equipment and materials.
A well-proportioned property full of potential in a convenient semi-rural location. With modernisation the house would make a great home for first time buyers and young professionals.
Ground Floor -
Reception Room - 7.36m x 4.47m (24'1" x 14'7") - A large carpeted living room sits at the front of the property with a glass entry vestibule around the external UPVC door and a large double glazed window to the front with secondary glazing to keep road noise to a minimum. A second double glazed window sits at the back of the room providing further natural light. There are two defined seating areas each with their own fireplaces, one is an open fire and one gas. There is ample space for large sofas, with alcoves ideal for storage solutions and shelving, plus a double panel radiator mounted on the wall, so you can create a warm and welcoming entertainment space for family and friends.
Kitchen - 5.68m x 2.44m (18'7" x 8'0") - A large kitchen is located at the back of the house, with dual aspect double glazed windows to the rear and side. There are work surfaces on three sides with a five ring gas hob, integrated oven and space for a washing machine and fridge. A double panel radiator sits opposite the external wooden door to the rear patio and garden. In need of updating with new units and flooring but a very large space with plenty of potential. There is B4rn hyper fast broadband connection with the router in the kitchen.
Cellar - 4.29 x 3.39 (14'0" x 11'1") - A cellar room is accessed by a stairway from the kitchen, a really versatile space with potential to be a workshop, storage room or for conversion. It has electric lighting and useful alcoves for shelving. The fuse box and gas meter are mounted on the wall, with an air brick providing ventilation keeping the space dry.
First Floor -
Stairs - 3.63 x 0.94 (11'10" x 3'1") - A carpeted stairway leads up from the main living room with a wooden banister and double glazed window to the side providing light.
Landing - 3.65 x 1.66 (11'11" x 5'5") - The landing connects the bedrooms and bathroom, featuring a ceiling light, a fitted smoke alarm, electricity points and under stair storage alcove.
Bathroom - 2.42m x 2.22m (7'11" x 7'3") - The main bathroom is located at the rear of the property with a large frosted double glazed window providing natural light. The suite includes a low flush toilet, floating sink and a corner bath with overhead shower. A double panel radiator sits above the laminate floor, with a central ceiling light completing the room.
Wc - 1.38 x 0.75 (4'6" x 2'5") - A separate WC is located beside the bathroom, with laminate flooring, a floating sink unit and low flush toilet, great for those with children and visitors.
Bedroom One - 4.49m x 3.52m (14'8" x 11'6") - A spacious double bedroom sits at the front of the property, with a carpeted floor and double panel radiator mounted below the large double glazed window with secondary glazing to reduce traffic noise. It is a bright space, with a large alcove on one side perfect for built in wardrobes and two alcoves either side of the chimney breast for additional units so it can be configured to fit your needs.
Bedroom Two - 3.67m x 2.67m (12'0" x 8'9") - A double bedroom sits off the main landing with a double glazed window overlooking the rear patio and detached garden. Alcoves either side of the chimney breast are utilised for storage, and a double panel radiator is mounted beneath the window.
Second Floor -
Attic Room - 4.11m x 3.53m to widest points (13'5" x 11'6" to w - A versatile attic room accessed by a staircase off the landing sits at the top of the property. With a carpeted floor, sloped ceiling, double glazed window to the side aspect and a double panel radiator mounted on the wall. There are two eaves storage spaces either side of the room accessed by low level doors, perfect for storage. The room would make an excellent home office, hobby room or third bedroom if required.
Externally - A paved patio sits behind the house, ideal for a seating area to enjoy the warmer weather. Beyond the garden wall is a further detached garden, with a wooden car port providing off road parking plus a useful wooden workshop with a single glazed side window, covered porch, shelving and storage space. There is the possibility to reconnect electric to the shed with sockets already fitted. The garden beyond has been recently cleared so is a blank canvas ready for you to create your own green space. It is bordered by mature bushes and established trees providing privacy.
Brochures
Eastcliffe, Claughton, LancasterBrochure- COUNCIL TAXA payment made to your local authority in order to pay for local services like schools, libraries, and refuse collection. The amount you pay depends on the value of the property.Read more about council Tax in our glossary page.
- Band: C
- PARKINGDetails of how and where vehicles can be parked, and any associated costs.Read more about parking in our glossary page.
- Yes
- GARDENA property has access to an outdoor space, which could be private or shared.
- Yes
- ACCESSIBILITYHow a property has been adapted to meet the needs of vulnerable or disabled individuals.Read more about accessibility in our glossary page.
- Ask agent
Energy performance certificate - ask agent
Eastcliffe, Claughton, Lancaster
NEAREST STATIONS
Distances are straight line measurements from the centre of the postcode- Wennington Station3.7 miles
- Carnforth Station5.0 miles
Houseclub is a multi award winning independent estate agency specialising in sales in Lancaster, Morecambe, Carnforth and the surrounding areas. Our working hours may be 9:00 to 5:00 but we trust you will see quickly that we are far more than that. We pride ourselves on offering more than you'd expect from a business within this industry as though we are service driven we also have a track record of outstanding sales results. All enquiries are dealt with honestly, efficiently and with the clients best interests at heart by a fully trained and qualified member of staff. Combining the freshness of an internet estate agency with a hands on, professional advice service from high level local agents you really needn't look anywhere else. We also have in house mortgage advice and can advise on the very best local solicitors, surveyors and EPC providers meaning we are a true one stop shop for all of your home moving needs. It is our commitment to you that we will only recommend services we would use ourselves. Houseclub are the reigning ESTAs National Estate Agency of the Year Gold Winners as best in the North West with the 2023 award being the seventh year in succession we have taken the award. The ESTAs are generally recognised as the most prestigious awards in the industry as they are voted for by clients rather than a committee or judging panel. Our success here really highlights our commitment to making the customer experience as smooth as possible. Alongside that Houseclub also won best Estate Agency in Lancaster at both the 2022 and 2024 British Property Awards which is awarded based on a series of mystery shops on all agents. Please make contact to see what all the fuss is about!.
Notes
Staying secure when looking for property
Ensure you're up to date with our latest advice on how to avoid fraud or scams when looking for property online.
Visit our security centre to find out moreDisclaimer - Property reference 33358575. The information displayed about this property comprises a property advertisement. Rightmove.co.uk makes no warranty as to the accuracy or completeness of the advertisement or any linked or associated information, and Rightmove has no control over the content. This property advertisement does not constitute property particulars. The information is provided and maintained by Houseclub, Lancaster. Please contact the selling agent or developer directly to obtain any information which may be available under the terms of The Energy Performance of Buildings (Certificates and Inspections) (England and Wales) Regulations 2007 or the Home Report if in relation to a residential property in Scotland.
*This is the average speed from the provider with the fastest broadband package available at this postcode. The average speed displayed is based on the download speeds of at least 50% of customers at peak time (8pm to 10pm). Fibre/cable services at the postcode are subject to availability and may differ between properties within a postcode. Speeds can be affected by a range of technical and environmental factors. The speed at the property may be lower than that listed above. You can check the estimated speed and confirm availability to a property prior to purchasing on the broadband provider's website. Providers may increase charges. The information is provided and maintained by Decision Technologies Limited. **This is indicative only and based on a 2-person household with multiple devices and simultaneous usage. Broadband performance is affected by multiple factors including number of occupants and devices, simultaneous usage, router range etc. For more information speak to your broadband provider.
Map data ©OpenStreetMap contributors.





