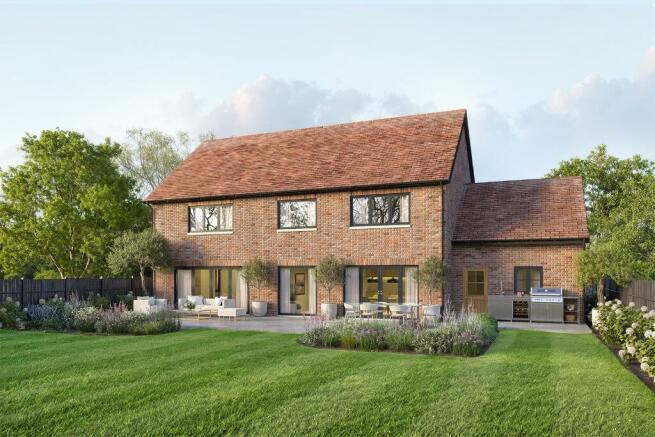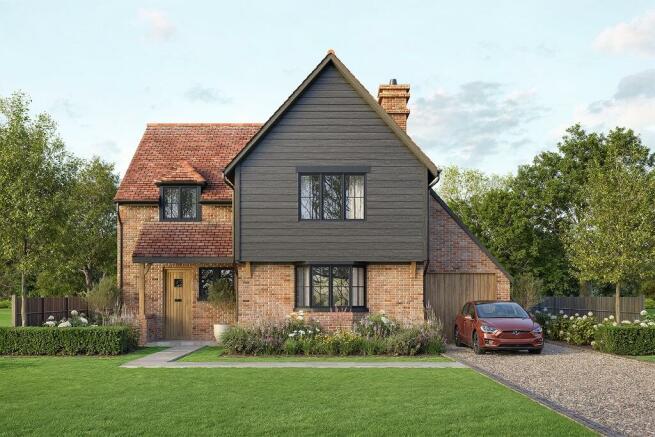Custom Build Plots at Chartway Street, Sutton Valence
- SIZE
Ask agent
- SECTOR
Plot for sale
Key features
- 9 fully-serviced, custom build plots
- House sizes: 1,400 sqft to 2,600 sqft
- Plot sizes: 455 sqm to 980 sqm
- Plot prices: £236,600 to £381,600
- Design & specify your dream home
- Ideal location for Sutton Valence school
- Stamp duty only payable on the plot purchase
- Plots suitable for 3, 4 or 5-bed detached houses
Description
The site will deliver a mix of 3, 4 and 5 bedroom homes, all of which include the option for a garage or oak-framed car barn.
Custom build presents the ultimate house buying experience without the potential headaches, planning risk, contractor problems and financial uncertainty of running a self build. A full project team is in place to assist buyers throughout the custom build journey, from reserving a plot to moving into their new home. Buyers have the option to either be fully involved in all buying decisions or to agree a general design style and be more hands off.
Prior to purchasing a plot, the main contractor provides a fixed price, JCT build contract. During construction payments are overseen by an independent Contract Administrator, appointed by the plot buyer. Unless timber frame construction is selected, all payments during the build are paid monthly in arrears for work that has been carried out or for materials that have been delivered to the site.
The materials palette provides a wide range of external materials to use in the design process. Options include a choice of bricks, local stone, timber cladding plus for the roofs either slate or traditional clay tiles.
In addition to delivering a truly bespoke home, custom build is also an excellent financial option with stamp duty only payable on the plot purchase.
In addition to visiting the site, prospective plot buyers can also book a visit to our latest custom build project in Tunbridge Wells where they can view 6 completed houses all built by the same main contractor.
Chartway Street is a custom build site where buyers will benefit from full support in the design and construction of their home.
After reserving a plot buyers will work with the project architects, JPD Architecture, to design their perfect home. The main contractor, Sevenoaks-based Northchurch Homes, will then present a fixed, turnkey price for all construction works. Standard features included in the guide build cost include underfloor heating to the ground floor, an electric charge point on the driveway, a high quality kitchen plus Cat 6 wiring to ensure excellent internet connectivity.
Externally the homes will be individually designed within the parameters set out on the Design Guide approved by Maidstone Borough Council. Internally buyers have complete control over the layout and specification of their home.
Sutton Valence is a picturesque village located approximately four miles south of Maidstone. The site is bordered by mature trees on two sides and enjoys open views across the Kent countryside to the East.
The village benefits from a number of excellent pubs and the very popular Haven Farm Shop & Post Office is across the road from the site. Sutton Valence Castle is to the east of the village with medieval ruins open to the public while for golfers both the Weald of Kent GC and Leeds Castle GC are nearby.
This is a well-known area for distinguished schooling, being the home of the popular private co-educational schools; Sutton Valence Primary and Sutton Valence Senior, catering for nursery age right through to sixth form. Nearby Maidstone is also full of highly rated educational facilities such as Maidstone Grammar for girls and boys, Invicta Grammar and Oakwood Park Grammar School.
The closest rail links are Headcorn Station (services to London Bridge and Ashford) and Hollingbourne Station (services to Victoria and Canterbury). Both offer direct trains to London in just over an hour.
The M20 at junction 8 is conveniently close, providing access to the South East's road networks, Gatwick Airport and the Kent coast. Ashford International station is a 30 minute drive away.
Please note all site visits are strictly by appointment only.
Brochures
Custom Build Plots at Chartway Street, Sutton Valence
NEAREST STATIONS
Distances are straight line measurements from the centre of the postcode- Hollingbourne Station3.4 miles
- Harrietsham Station3.8 miles
- Bearsted Station3.9 miles
Notes
Disclaimer - Property reference PlotGeneralSV. The information displayed about this property comprises a property advertisement. Rightmove.co.uk makes no warranty as to the accuracy or completeness of the advertisement or any linked or associated information, and Rightmove has no control over the content. This property advertisement does not constitute property particulars. The information is provided and maintained by The Land Agency Limited, Hastings. Please contact the selling agent or developer directly to obtain any information which may be available under the terms of The Energy Performance of Buildings (Certificates and Inspections) (England and Wales) Regulations 2007 or the Home Report if in relation to a residential property in Scotland.
Map data ©OpenStreetMap contributors.




