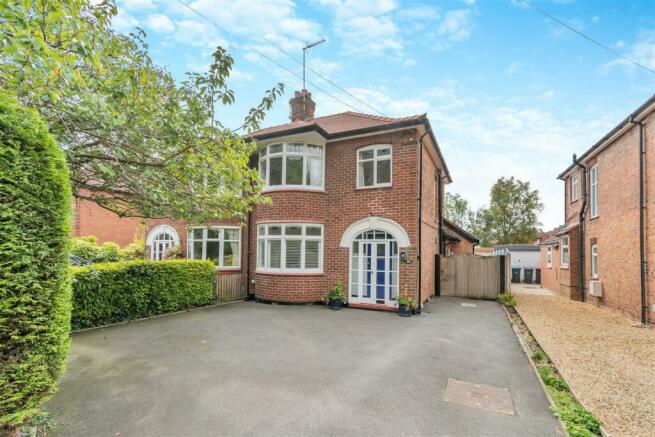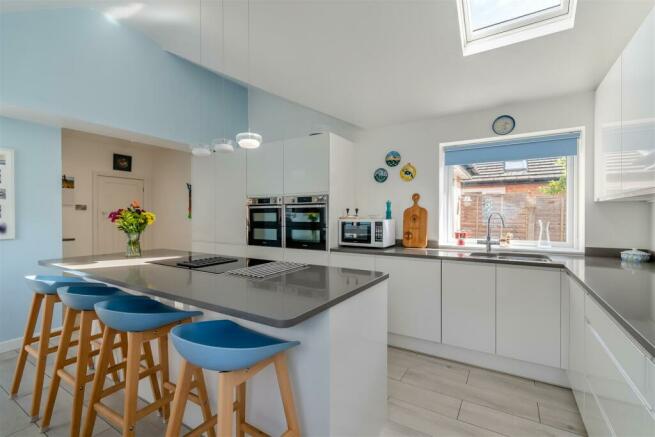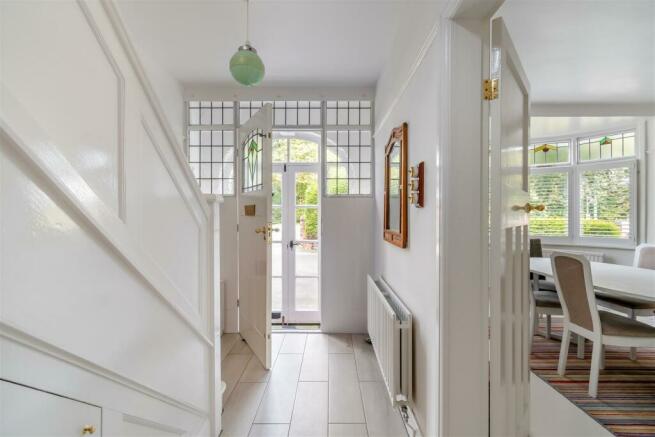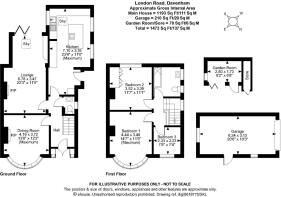Brimming with character this superb property is located in the heart of the village

- PROPERTY TYPE
Semi-Detached
- BEDROOMS
3
- BATHROOMS
1
- SIZE
1,473 sq ft
137 sq m
- TENUREDescribes how you own a property. There are different types of tenure - freehold, leasehold, and commonhold.Read more about tenure in our glossary page.
Freehold
Key features
- Ideally located in Davenham Village just a short walk to the local schools and amenities
- Offering period charm in abundance
- Thoughtfully extended to provide a generous kitchen and living space
- Downstairs w.c
- Three Bedrooms
- Generous south facing garden
- Driveway parking for multiple cars
- Single Garage
Description
A wonderfully light filled layout unfolds from a wide hallway onto a duo of magnificent reception rooms. To the front of the house a refined dining room has an elegant fireplace and wide bay windows finished with crisp white shutters, while to the rear the herringbone floors of an exceptional living room stretches out to an expanse of bi-fold doors seamlessly connecting you with the patio. A lovely flow of light is enhanced by a perfectly placed skylight, contemporary library storage has been tastefully chosen and a working period fireplace and picture rails retain an abundance of original character.
Well-appointed to offer every convenience, the admirable design of this home continues in a double aspect kitchen fully fitted with sleek handleless cabinetry and contrasting quartz countertops. A vaulted ceiling lends a cherished sense of height and space, superior integrated appliances include a duo of eye-level ovens, and a brilliantly broad central island with bar stool seating for four people.
With a feature-stained glass window lending delicate dashes of colour to the landing, upstairs the three equally impressive bedrooms echo the properties outstanding presentation. The main bedroom proffers leafy views from bay windows that match those of the dining room with their stained glass over lights. A period fireplace adds to its charm and chimney breast alcoves supply space for wardrobes. The second double bedroom offers fitted wardrobes that sits peacefully to the rear, whilst the single bedroom is currently a great home office/study.
Together they share an excellent family bathroom that combines a first-class heritage suite and classic white tile setting with the warming balance of a richly toned Amtico flooring. A ground floor cloakroom completes the layout.
When it comes to escaping from the world outside, the bi-fold doors of the living room pull back to allow access out into the large south-west facing gardens. A broad paved patio becomes an easy flowing extension of the house, and a stepping stone path leads the way across an established lawn to the idyllic hideaway of a timber garden room with bi-fold doors and a terrace that’s ideally sized for weekend barbeques. A vine covered archway and high trellis panels give delineation to a second lawned garden where a pebbled seating area sits beneath the boughs of a statuesque tree.
At the front of the property a considerable landscaped frontage provides a wealth of private off-road parking extending to the side via secure gates to a detached garage.
Brochures
Brimming with character this superb property is loEPC- COUNCIL TAXA payment made to your local authority in order to pay for local services like schools, libraries, and refuse collection. The amount you pay depends on the value of the property.Read more about council Tax in our glossary page.
- Band: D
- PARKINGDetails of how and where vehicles can be parked, and any associated costs.Read more about parking in our glossary page.
- Garage,Driveway
- GARDENA property has access to an outdoor space, which could be private or shared.
- Yes
- ACCESSIBILITYHow a property has been adapted to meet the needs of vulnerable or disabled individuals.Read more about accessibility in our glossary page.
- Ask agent
Brimming with character this superb property is located in the heart of the village
NEAREST STATIONS
Distances are straight line measurements from the centre of the postcode- Greenbank Station1.7 miles
- Hartford Station2.0 miles
- Northwich Station2.2 miles
About the agent
J Lord & Co is a leading independent company, specialising in Property Sales.
Launched in January 2004 and expanded in January 2005 we have a proven track record in selling properties across mid Cheshire, from terraced houses and apartments to rural barn conversions and country houses.
We believe that innovation is the key to every area of our business which is built upon providing a high level, pro-active service which will exceed our clients expectations.
To maximise your
Industry affiliations


Notes
Staying secure when looking for property
Ensure you're up to date with our latest advice on how to avoid fraud or scams when looking for property online.
Visit our security centre to find out moreDisclaimer - Property reference 33358437. The information displayed about this property comprises a property advertisement. Rightmove.co.uk makes no warranty as to the accuracy or completeness of the advertisement or any linked or associated information, and Rightmove has no control over the content. This property advertisement does not constitute property particulars. The information is provided and maintained by J Lord & Co, Davenham. Please contact the selling agent or developer directly to obtain any information which may be available under the terms of The Energy Performance of Buildings (Certificates and Inspections) (England and Wales) Regulations 2007 or the Home Report if in relation to a residential property in Scotland.
*This is the average speed from the provider with the fastest broadband package available at this postcode. The average speed displayed is based on the download speeds of at least 50% of customers at peak time (8pm to 10pm). Fibre/cable services at the postcode are subject to availability and may differ between properties within a postcode. Speeds can be affected by a range of technical and environmental factors. The speed at the property may be lower than that listed above. You can check the estimated speed and confirm availability to a property prior to purchasing on the broadband provider's website. Providers may increase charges. The information is provided and maintained by Decision Technologies Limited. **This is indicative only and based on a 2-person household with multiple devices and simultaneous usage. Broadband performance is affected by multiple factors including number of occupants and devices, simultaneous usage, router range etc. For more information speak to your broadband provider.
Map data ©OpenStreetMap contributors.




