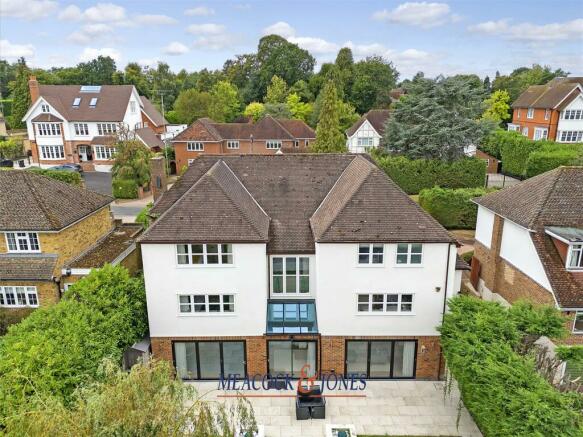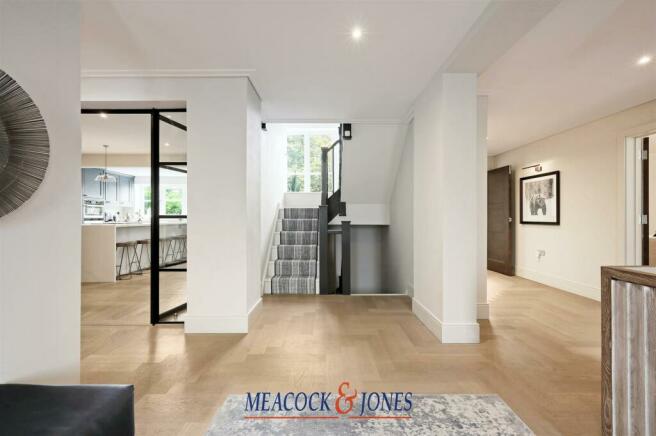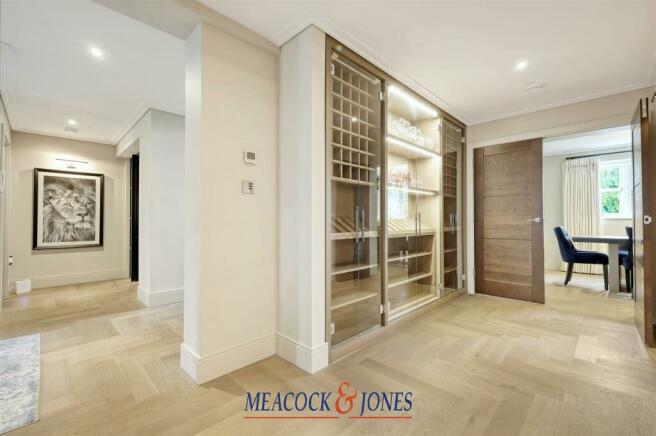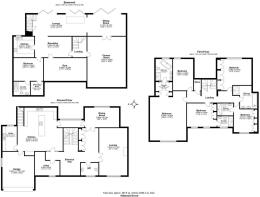
Hillwood Grove, Hutton Mount, Brentwood

- PROPERTY TYPE
Detached
- BEDROOMS
6
- BATHROOMS
5
- SIZE
5,250 sq ft
488 sq m
- TENUREDescribes how you own a property. There are different types of tenure - freehold, leasehold, and commonhold.Read more about tenure in our glossary page.
Freehold
Key features
- 5,250 Square Feet
- Six Bedrooms
- Five Bath/Shower Rooms
- Five Reception Rooms
- Cinema & Home Gymnasium
- Open Plan Kitchen/Breakfast Room
- Utility Room & Maid's Kitchen
- Mature Rear Garden
- No Onward Chain
Description
Wrought iron gates open to a large carriage driveway that provides spacious off street parking.
Upon entry, a bright and spacious hall accommodates a feature bespoke illuminated wine cellar. A solid oak flooring runs throughout with underfloor heating. The house has been fitted with an integrated Sonos audio system and lutron lighting.
The open plan kitchen/breakfast room is very much the hub of the ground floor level and incorporates a large island unit. Fitted with high quality Miele appliances, a Fisher & Paykal dishwasher and wine cooler, this kitchen provides the ideal solution to modern family living. There is an additional maid's kitchen situated on the lower ground floor, also fitted with Miele appliances, which would be ideal for an au pair. The well appointed utility room makes a perfect companion to the kitchen.
The lounge and dining room are of excellent proportions for formal entertaining and the home office has been fitted with bespoke cabinetry and provides a ideal space for those that work from home.
The leisure facilities are to be found on the lower ground floor and these include a home cinema and gymnasium which accommodates a PhysioTherm infared cabin. As previously mentioned, there is a smaller kitchen fitted on this floor and this is located beside a guest bedroom suite that incorporates an en-suite shower room and dressing room. Bi-folding doors draw light into the lower ground floor lounge and sitting room and open to the secluded rear garden.
To the first floor level there are five very good sized bedrooms and four bath/shower rooms, all luxuriously appointed. The primary bedroom suite is particularly large. The dressing area offers extensive clothes storage and the en-suite bathroom comprises twin wash hand basins, an oversized free standing oval shaped bath and shower enclosure.
Outside, the rear garden is a particularly attractive feature. Towards the rear boundary, there is a delightful view of mature trees that surround the plot. Beneath a pergola is a large terrace could comfortably accommodate large garden parties and summer barbecues.
Brochures
Hillwood Grove, Hutton Mount, BrentwoodBrochure- COUNCIL TAXA payment made to your local authority in order to pay for local services like schools, libraries, and refuse collection. The amount you pay depends on the value of the property.Read more about council Tax in our glossary page.
- Ask agent
- PARKINGDetails of how and where vehicles can be parked, and any associated costs.Read more about parking in our glossary page.
- Yes
- GARDENA property has access to an outdoor space, which could be private or shared.
- Yes
- ACCESSIBILITYHow a property has been adapted to meet the needs of vulnerable or disabled individuals.Read more about accessibility in our glossary page.
- Ask agent
Energy performance certificate - ask agent
Hillwood Grove, Hutton Mount, Brentwood
NEAREST STATIONS
Distances are straight line measurements from the centre of the postcode- Shenfield Station0.5 miles
- Brentwood Station1.8 miles
- Ingatestone Station3.5 miles
About the agent
Welcome to Meacock & Jones - Shenfield's leading independent Estate Agent.
Established in 1983. We offer a modern approach to property, using traditional values. Our unique approach allows us to offer a bespoke and personal service to each and every client, setting us apart from other agents. Selling homes in Shenfield, Hutton Mount, Hutton, Brentwood, and surrounding areas for almost 40 years.
Industry affiliations



Notes
Staying secure when looking for property
Ensure you're up to date with our latest advice on how to avoid fraud or scams when looking for property online.
Visit our security centre to find out moreDisclaimer - Property reference 33358130. The information displayed about this property comprises a property advertisement. Rightmove.co.uk makes no warranty as to the accuracy or completeness of the advertisement or any linked or associated information, and Rightmove has no control over the content. This property advertisement does not constitute property particulars. The information is provided and maintained by Meacock & Jones, Shenfield. Please contact the selling agent or developer directly to obtain any information which may be available under the terms of The Energy Performance of Buildings (Certificates and Inspections) (England and Wales) Regulations 2007 or the Home Report if in relation to a residential property in Scotland.
*This is the average speed from the provider with the fastest broadband package available at this postcode. The average speed displayed is based on the download speeds of at least 50% of customers at peak time (8pm to 10pm). Fibre/cable services at the postcode are subject to availability and may differ between properties within a postcode. Speeds can be affected by a range of technical and environmental factors. The speed at the property may be lower than that listed above. You can check the estimated speed and confirm availability to a property prior to purchasing on the broadband provider's website. Providers may increase charges. The information is provided and maintained by Decision Technologies Limited. **This is indicative only and based on a 2-person household with multiple devices and simultaneous usage. Broadband performance is affected by multiple factors including number of occupants and devices, simultaneous usage, router range etc. For more information speak to your broadband provider.
Map data ©OpenStreetMap contributors.





