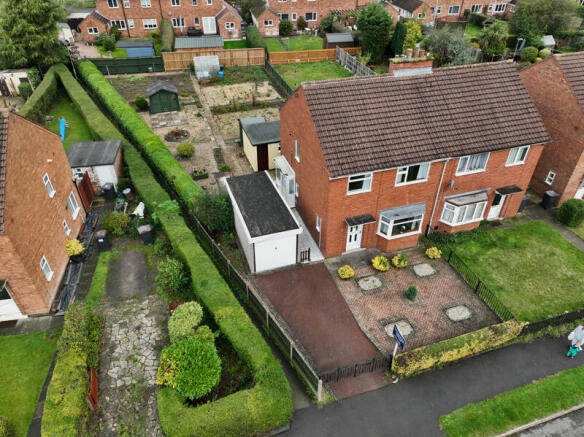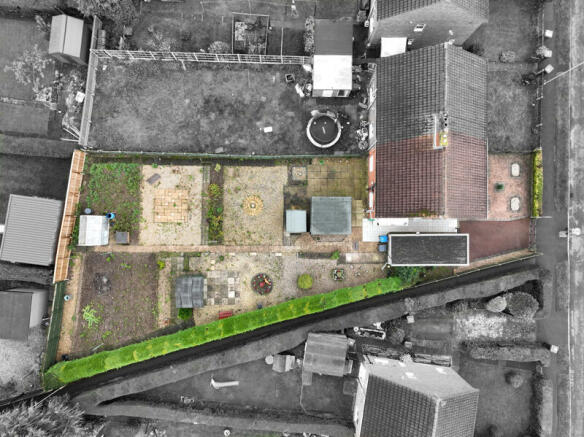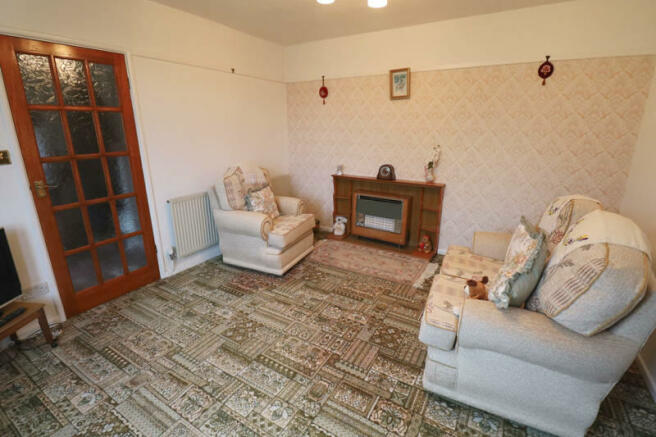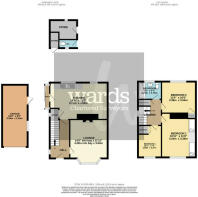St. Martins Drive, Desford, Leicester, LE9 9GW

- PROPERTY TYPE
Semi-Detached
- BEDROOMS
3
- BATHROOMS
1
- SIZE
Ask agent
- TENUREDescribes how you own a property. There are different types of tenure - freehold, leasehold, and commonhold.Read more about tenure in our glossary page.
Freehold
Description
Hall
3.76m x 1.94m
With UPVC front door and UPVC double-glazed stained-glass window to the side elevation.
Lounge
3.73m x 3.64m
With gas fire on wooden surround along with UPVC double glazed bay window to the front elevation.
Kitchen
3.53m x 5.71m
Fitted with a range of wood effect base units with granite effect work surfaces over. Stainless steel sink with double drainer and New World gas cooker. Plumbing for washing machine. Gas fire on tiled surround. Understairs cupboard. UPVC back door and two UPVC double glazed windows to the rear elevation.
Porch
0.43m x 2.29m
With quarry tile flooring and UPVC double glazed window surrounding and sliding door access to the rear garden.
Landing
With airing cupboard with Worcester gas fired central heating boiler. Loft access hatch and UPVC double glazed window to the side elevation.
Bedroom 1
3.76m x 3.36m
With built in wardrobes and dressing table. UPVC double glazed window to the front elevation.
Bedroom 2
3.04m x 3.36m
With built in cupboard and UPVC double glazed window to the rear elevation.
Bedroom 3
2.27m x 3.08m
With built in wardrobe and UPVC double glazed window to the front elevation.
Bathroom
1.7m x 2.27m
Fitted with a three-piece suite comprising low flush WC, wash hand basin and bath with electric shower over. Splash back tiling. Electric heater. UPVC double glazed window to the rear elevation.
Outside
The 0.15 acre (0.06 ha) plot are a superb feature of the property and may offer potential for further development, subject to planning permission and relevant local authority consents. To the front elevation, there is a gated tarmacadam driveway leading to a single garage (2.45m x 5.99m) with up and over door, power and lighting. The front gardens are block pave with attractive planted centrepieces. To the rear, the gardens are sizeable and easy maintenance, being predominantly stoned with paved areas and pathways interspersed. There is a large outbuilding comprising two stores and an external WC, along with a timber shed, summerhouse and greenhouse. The gardens are enclosed by timber fencing and hedging.
Brochures
Current Brochure- COUNCIL TAXA payment made to your local authority in order to pay for local services like schools, libraries, and refuse collection. The amount you pay depends on the value of the property.Read more about council Tax in our glossary page.
- Ask agent
- PARKINGDetails of how and where vehicles can be parked, and any associated costs.Read more about parking in our glossary page.
- Off street
- GARDENA property has access to an outdoor space, which could be private or shared.
- Yes
- ACCESSIBILITYHow a property has been adapted to meet the needs of vulnerable or disabled individuals.Read more about accessibility in our glossary page.
- Ask agent
Energy performance certificate - ask agent
St. Martins Drive, Desford, Leicester, LE9 9GW
NEAREST STATIONS
Distances are straight line measurements from the centre of the postcode- Narborough Station5.6 miles
Notes
Staying secure when looking for property
Ensure you're up to date with our latest advice on how to avoid fraud or scams when looking for property online.
Visit our security centre to find out moreDisclaimer - Property reference 51799FH. The information displayed about this property comprises a property advertisement. Rightmove.co.uk makes no warranty as to the accuracy or completeness of the advertisement or any linked or associated information, and Rightmove has no control over the content. This property advertisement does not constitute property particulars. The information is provided and maintained by Wards Residential, Hinckley. Please contact the selling agent or developer directly to obtain any information which may be available under the terms of The Energy Performance of Buildings (Certificates and Inspections) (England and Wales) Regulations 2007 or the Home Report if in relation to a residential property in Scotland.
*This is the average speed from the provider with the fastest broadband package available at this postcode. The average speed displayed is based on the download speeds of at least 50% of customers at peak time (8pm to 10pm). Fibre/cable services at the postcode are subject to availability and may differ between properties within a postcode. Speeds can be affected by a range of technical and environmental factors. The speed at the property may be lower than that listed above. You can check the estimated speed and confirm availability to a property prior to purchasing on the broadband provider's website. Providers may increase charges. The information is provided and maintained by Decision Technologies Limited. **This is indicative only and based on a 2-person household with multiple devices and simultaneous usage. Broadband performance is affected by multiple factors including number of occupants and devices, simultaneous usage, router range etc. For more information speak to your broadband provider.
Map data ©OpenStreetMap contributors.







