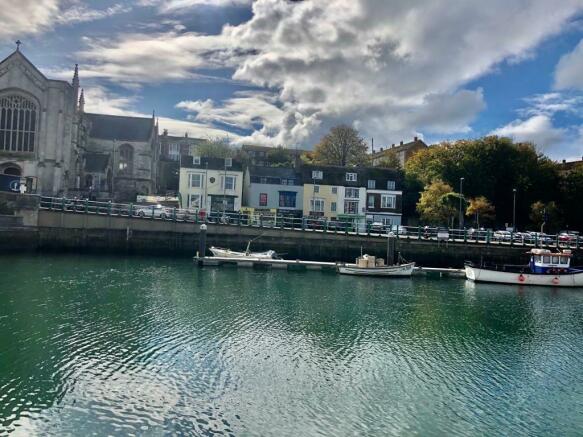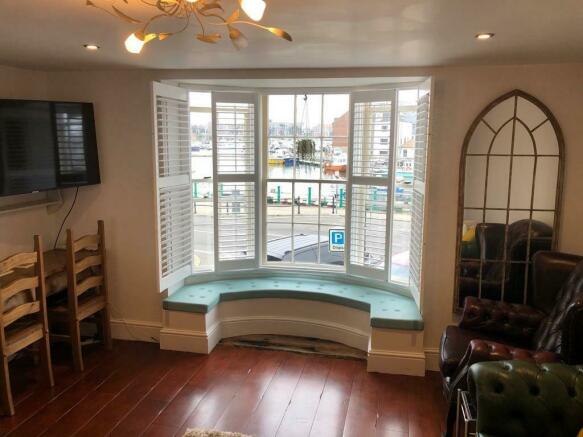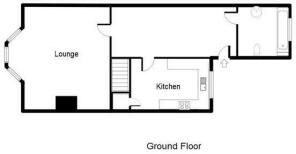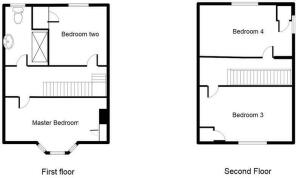
Harbourside waterfront holiday apartment

- PROPERTY TYPE
Apartment
- BEDROOMS
4
- BATHROOMS
2
- SIZE
Ask agent
Key features
- Character harbourside apartment
- Attractive courtyard entrance
- Large fitted kitchen
- Lovely lounge with bay window overlooking harbourside
- Four large bedrooms
- Two bathrooms
- Balcony / courtyard area
- Polished wood flooring
- Perfect holiday home / air bnb
- Outstanding location
Description
Full Description - HARBOUR FRONT FOUR DOUBLE BEDROOM HOME with OUTSTANDING WATERFRONT VIEWS, brimming with HISTORY and CHARM. Finished to a high standard, with POLISHED WOOD FLOORING, LARGE BAY WINDOWS, LIGHT and AIRY ROOMS , with TWO BATHROOMS, and ATTRACTIVE BALCONY COURTYARD to rear. A PERFECT HOLIDAY HOME!
HARBOUR FRONT FOUR DOUBLE BEDROOM HOME with OUTSTANDING WATERFRONT VIEWS, brimming with HISTORY and CHARM. Finished to a high standard, with POLISHED WOOD FLOORING, LARGE BAY WINDOWS, LIGHT and AIRY ROOMS , with TWO BATHROOMS, and ATTRACTIVE BALCONY COURTYARD to rear. A PERFECT HOLIDAY HOME!
This Grade 2 listed home dates back to the late 1700's and the rear courtyard area was the location of the BATTLE OF WEYMOUTH!
Accessed via Trinity Road, this FOUR BEDROOM HOME set on THREE LEVELS is an OUTSTANDING VISUAL FEAST of style and charm. Accessed via steps to the ground floor , there is a superb kitchen, with lovely front sitting room with bay window enjoying outstanding harbourside views. There is also a bathroom on this level. Polished wood flooring and contemporary decor flows throughout, with four double bedrooms and shower room on the first floor and second floors. All front rooms have uninterrupted harbourside views, making this an enviable location and perfect holiday retreat. The property has a lease in the region of 970 years.
Full Description - HARBOUR FRONT FOUR DOUBLE BEDROOM HOME with OUTSTANDING WATERFRONT VIEWS, brimming with HISTORY and CHARM. Finished to a high standard, with POLISHED WOOD FLOORING, LARGE BAY WINDOWS, LIGHT and AIRY ROOMS , with TWO BATHROOMS, and ATTRACTIVE BALCONY COURTYARD to rear. A PERFECT HOLIDAY HOME!
This Grade 2 listed home dates back to the late 1700's and the rear courtyard area was the location of the BATTLE OF WEYMOUTH!
Accessed via Trinity Road, this FOUR BEDROOM HOME set on THREE LEVELS is an OUTSTANDING VISUAL FEAST of style and charm. Accessed via steps to the ground floor , there is a superb kitchen, with lovely front sitting room with bay window enjoying outstanding harbourside views. There is also a bathroom on this level. Polished wood flooring and contemporary decor flows throughout, with four double bedrooms and shower room on the first floor and second floors. All front rooms have uninterrupted harbourside views, making this an enviable location and perfect holiday retreat. The property has a lease in the region of 970 years.
Entrance - Stairway up to raised courtyard with flower borders and wrought iron railing balcony
Front Entrance - Through to hallway which consists of radiator, polished wood flooring, power points.
Kitchen - 3.9624 x 2.7432 - Rear aspect room over looking courtyard balcony, fully fitted with a range of eye and base level units 1 1/2 bowl sink unit with mixer taps, 4 ring gas hob, Zanussi oven, extractor fan, space for fridge freezer, space and plumbing for washing machine, part tiled walls, radiator, walk in pantry.
Lounge - 4.2672 x 3.9624 - Part glazed door, stunning sash bay window with outstanding harbour views and fitted window seat, inset spot light, polished wooden floor, wood effect gas fire with brick surround and wood plinth, radiator, fitted wooden blinds
Bathroom - Fitted with panel enclosed bath with mixer taps and shower over, pedestal wash hand basin, low level WC, rear aspect double glazed window with obscured glass, tiled walls, tiled floor, towel rail
Stairway To 1st Floor - Wooden turning staircase to first floor with wrought iron balustrade
Bedroom 2 - 3.0480 x 2.7432 - Rear aspect room, double glazed window over looking Courtyard with walk in storage cupboard housing boiler, radiator
Master Bedroom - 3.9624 x 3.9624 - Stunning front aspect room, feature sash bay window with fitted storage cupboard beneath providing view point to stunning harbourside views, dual fitted wardrobes, radiator, dimmer switch.
Shower Room - Lovely suite comprising of fully enclosed shower unit, low level WC, wash hand basin with mixer tap, fully fitted walls and floor, extractor.
Stairway To 2nd Floor - Wooden flooring, wrought iron balustrade leading to Landing which gives access to the loft.
Bedroom 4 - 3.9624 x 3.0480 - Dual aspect room with double glazed window, eaves storage cupboards, radiator, side aspect double glazed window, fitted cupboard, dimmer switch, wooden flooring.
Bedroom 3 - 4.2672 x 3.9878 - Front aspect room giving further outstanding views over the harbour, radiator, fitted wardrobe, wooden flooring.
Front Entrance - Through to hallway which consists of radiator, polished wood flooring, power points. Stairs leading to first floor and doors leading to:
Kitchen - 2.7400 x 3.9600 - Rear aspect room over looking courtyard balcony, fully fitted with a range of eye and base level units 1 1/2 bowl sink unit with mixer taps, 4 ring gas hob and integral oven, extractor fan, space for fridge freezer, space and plumbing for washing machine, part tiled walls, radiator, walk in pantry.
Lounge - 3.9600 x 4.2700 - Part glazed door, stunning sash bay window with outstanding harbour views and fitted window seat, inset spot light, polished wooden floor, wood effect gas fire with brick surround and wood plinth, radiator, fitted wooden blinds
First Floor Landing - Wooden turning staircase to first floor with wrought iron balustrade, doors leading to:
Master Bedroom - 3.9600 x 3.9600 - Stunning front aspect room, feature sash bay window with fitted storage cupboard beneath and wooden blinds providing view point to stunning harbourside views, fitted wardrobe, radiator
Bedroom Two - 2.7400 x 3.0500 - Rear aspect room, double glazed window over looking Courtyard with walk in storage cupboard housing boiler, radiator
Shower Room - Suite comprising of fully enclosed shower unit, low level WC, wash hand basin with mixer tap, fully tiled walls and floor, extractor fan.
Second Floor Landing - Wooden flooring, wrought iron balustrade, loft access via hatch, doors leading to:
Bedroom Three - 3.9900 x 4.2700 - Front aspect room giving further outstanding views over the harbour, radiator, fitted wardrobe, wooden flooring.
Bedroom Four - 3.0500 x 396.0000 - Dual aspect room with double glazed window, eaves storage cupboards, radiator, side aspect double glazed window, fitted cupboard, dimmer switch, wooden flooring
Brochures
Harbourside waterfront holiday apartmentBrochure- COUNCIL TAXA payment made to your local authority in order to pay for local services like schools, libraries, and refuse collection. The amount you pay depends on the value of the property.Read more about council Tax in our glossary page.
- Band: B
- PARKINGDetails of how and where vehicles can be parked, and any associated costs.Read more about parking in our glossary page.
- Permit
- GARDENA property has access to an outdoor space, which could be private or shared.
- Ask agent
- ACCESSIBILITYHow a property has been adapted to meet the needs of vulnerable or disabled individuals.Read more about accessibility in our glossary page.
- Ask agent
Energy performance certificate - ask agent
Harbourside waterfront holiday apartment
NEAREST STATIONS
Distances are straight line measurements from the centre of the postcode- Weymouth Station0.6 miles
- Upwey Station2.9 miles
Call 01305 778500
We offer FREE NO OBLIGATION VALUATIONS in Weymouth, Portland, Preston , Dorchester, Wool, Wareham, Osmington, Broadmayne and surrounding villages. Our EXPERT VALUERS, BARRY BARNES and AIDAN TERRY will give you an HONEST, FACTUAL appraisal of your property, paying particular detail to YOUR NEEDS and tailoring a marketing plan which respects your wishes.
Direct Moves Estate Agents are experts in property sales. We are Weymouth's Gold Award Winning property Estate Agents and highly rated on Google and Facebook for offering exceptional service. Our experience of 26 years performing at the highest level locally means that
we understand the local ever-changing market, we know what sells, what sticks and why. You can be confident that we will always give you the best possible professional advice and put ourselves in your shoes, making sure you, the client, get the absolute best possible service and outcome for your property sale.
As an independent agents, we offer flexible NO SALE NO FEE contracts, various fee options and highly competitive rates, giving you the absolute best value for money.
Working from our offices and remotely, we are able to offer a UNIQUE BESPOKE SERVICE and here for when you need us
Office Opening Hours
9 AM- 6 PM Monday to Friday
9 AM - 5 PM Saturday
Closed Sunday
MarketingOur properties get the best local and countrywide marketing and exposure on Rightmove, Zoopla and On The Market as well as other property portals. We advertise on MORE NATIONAL PORTALS than most other agents. We use REAL TIME DATA, making our marketing REACTIVE and IMMEDIATE, making Direct Moves fast, lively and current to deal with. Local advertising includes LARGEST WINDOW DISPLAY . PRIME LOCATION OFFICE, and of course on our very OWN WEBSITE www.directmoves.com. Our social media pages are very popular All our properties feature on our FACEBOOK, TWITTER and INSTAGRAM pages where we have live streaming videos of properties and events.
As well as FULL WALKTHROUGH VIDEO's, which are accompanied by music, each property also has its very own VIRTUAL TOUR VIDEO which is uploaded onto the property portals and available to view along with the rest of your property details. We also have a YOUTUBE CHANNEL, where we regularly post video tours of our properties.
Our HistoryOur company is owned and actively led by business partners Emma Hughes & Barry Barnes. 2023 is our 26th year of being one of Weymouth's most trusted and successful Estate Agents.
Our team members, carefully picked for being EFFICIENT, RELIABLE and TRUSTWORTHY are RICKY STEEL, AIDAN TERRY, RYAN DRAGE, BEN BOND and JONATHAN SHAW.
We have a prime location in Westham Road, Weymouth, with the largest, most prominent window display.
Reviews say that Direct Moves are:
"A pleasure to deal with"
"Professional"
"
Courteous"
"Very Efficient"
"On the ball during the whole process"
"Amazing"
Our Promise to youAlways listening to the client
We constantly evolve, driving new marketing ideas, and we find that although the technology of the internet portals on which we advertise is invaluable, there is nothing better than an experienced agent listening and advising you on the best home for your requirements.
So, if you a considering selling or buying a property now or in the foreseeable future, we would love to see you. Please give our friendly team a call on 01305 778500 or email us sales@directmoves.com.
Emma Hughes
Co Founder of Direct Moves Dorset
Top Performer!
We are proud to be recognised as a Top Performer in the DT3, DT4 and DT5 areas
Notes
Staying secure when looking for property
Ensure you're up to date with our latest advice on how to avoid fraud or scams when looking for property online.
Visit our security centre to find out moreDisclaimer - Property reference 33357277. The information displayed about this property comprises a property advertisement. Rightmove.co.uk makes no warranty as to the accuracy or completeness of the advertisement or any linked or associated information, and Rightmove has no control over the content. This property advertisement does not constitute property particulars. The information is provided and maintained by Direct Moves, Weymouth. Please contact the selling agent or developer directly to obtain any information which may be available under the terms of The Energy Performance of Buildings (Certificates and Inspections) (England and Wales) Regulations 2007 or the Home Report if in relation to a residential property in Scotland.
*This is the average speed from the provider with the fastest broadband package available at this postcode. The average speed displayed is based on the download speeds of at least 50% of customers at peak time (8pm to 10pm). Fibre/cable services at the postcode are subject to availability and may differ between properties within a postcode. Speeds can be affected by a range of technical and environmental factors. The speed at the property may be lower than that listed above. You can check the estimated speed and confirm availability to a property prior to purchasing on the broadband provider's website. Providers may increase charges. The information is provided and maintained by Decision Technologies Limited. **This is indicative only and based on a 2-person household with multiple devices and simultaneous usage. Broadband performance is affected by multiple factors including number of occupants and devices, simultaneous usage, router range etc. For more information speak to your broadband provider.
Map data ©OpenStreetMap contributors.






