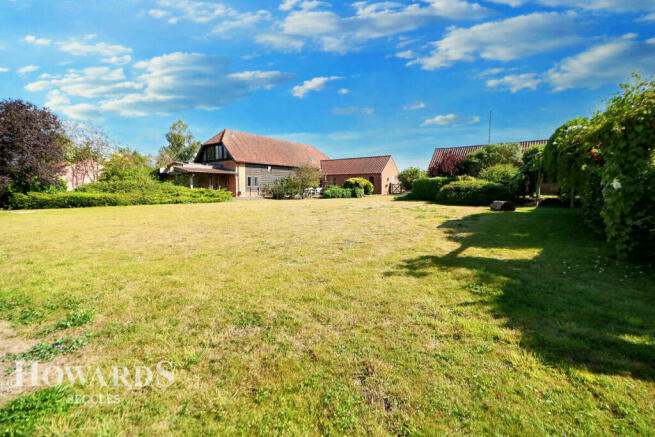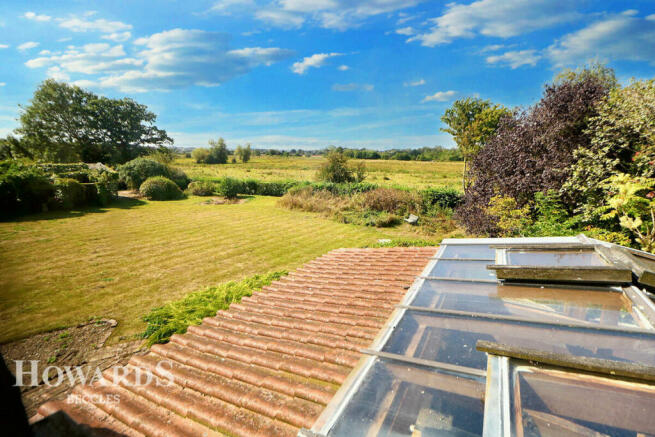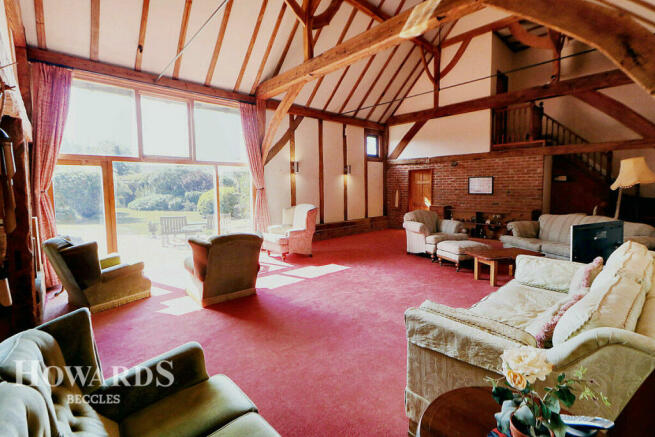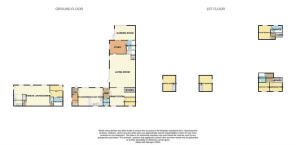
Station Road, Ellingham

- PROPERTY TYPE
Barn Conversion
- BEDROOMS
4
- BATHROOMS
3
- SIZE
Ask agent
- TENUREDescribes how you own a property. There are different types of tenure - freehold, leasehold, and commonhold.Read more about tenure in our glossary page.
Freehold
Key features
- Chain Free
- Secluded Position on a Country Lane
- Unique Barn Conversion with Open Field Views
- Plus Detached Three Bedroom Annexe
- Half an Acre Plot with Garage and Driveway
- 28ft Living Room with Vaulted Cileing Extending to the Dining Room
- Generous Kitchen / Breakfast Room with Separate Utility Room
- Three Bedrooms with an En suite to the Master
- Study and Garden Room
- Exposed Brick and Timber Beams
Description
As you approach Station Farm Barn, the striking façade, a harmonious mix of weathered red brick and traditional timber, immediately captures the eye. The surrounding open fields stretch out in a picturesque panorama, presenting an idyllic countryside backdrop to the front and rear boundaries of the estate.
Within the grounds, a characterful detached three-bedroom annexe stands as a charming and versatile retreat, ideal for welcoming visiting guests or potentially operating as a cozy country Airbnb.
Stepping inside, you're greeted by a sprawling 28-foot living room, a masterpiece of design that embodies the essence of the barn's character. The vaulted ceiling, adorned with exposed timber beams, creates an atmosphere of grandeur and spaciousness. Full-length windows bathe the room in natural light, offering stunning views of the rear garden and seamlessly blending indoor and outdoor living. This generous living area flows effortlessly into the dining room, which is perfectly positioned for both casual family meals and formal gatherings.
The kitchen breakfast room is a generous space – with fitted farmhouse style units and vast countertops. Imagine loved ones sat at the dining table overlooking the patio - the ideal setting to cook and prepare whilst socializing effortlessly and simultaneously. Complete with its own separate utility room ensures the daily chores are tucked away out of sight offering practicality and functionality.
To the rear of the barn, the sizable study provides a quiet retreat for work or contemplation, whilst the garden room, with its panoramic windows and skylights, offers a tranquil space to enjoy the changing seasons and the beauty of the surrounding landscape.
The ground floor also includes bedroom, a well-appointed bathroom and a separate cloakroom, ensuring convenience for guests and residents alike. Every room on this level is thoughtfully designed to enhance the barn's unique character, with meticulous attention to detail and quality finishes.
Ascend one of the two staircases to the first floor, where you’ll find a master suite that serves as a private sanctuary. This retreat features an en suite bathroom, offering a luxurious space to unwind and relax secluded form the rest of the residence.
The remaining portion of the first floor is equally impressive, with two additional bedrooms and a second bathroom providing comfortable and classic accommodation for family or guests.
Beyond the barn's captivating interior, the property continues to impress with its external features. The mature gardens, lovingly tended and rich with a variety of mature plants and trees including apple trees, provide a picturesque setting for outdoor enjoyment. A large timber garage with driveway and a well-equipped workshop offer practical solutions for storage and hobbies, enhancing the functionality of this unique home.
This exceptional barn conversion is a rare gem, combining historical allure with traditional comforts all set within a serene rural setting. Offered with no onward chain, it represents a unique opportunity to acquire a truly distinctive home where every detail has been crafted to create a harmonious and enchanting living experience.
Entrance Hall
Timber double glazed door to rear aspect, fitted cloaks cupboard, floor mounted oil central heating boiler, tiles to floor.
Kitchen / Breakfast Room
15'5 x 21'1
External double glazed sliding patio doors leading out to the rear garden, dual aspect double glazed windows. Fitted wall and base units with worktop and tile splashbacks. Inset composite sink with one and a half bowl, single drainer and mixer tap, integrated double oven with hob and extractor hood, spaces for under counter fridge/freezer and dishwasher. Exposed timber beams, two radiators, tiles to floor.
Utility Room
Double glazed window to side aspect, fitted wall and base units with worktop and tile splashbacks, inset stainless steel sink with single drainer and mixer tap, space for fridge freezer and washing machine, loft access, fuse board, tiles to floor.
Lobby
External double glazed timber door with double glazed full length window pane to rear aspect, carpet to floor.
Cloakroom
Double glazed privacy window to front aspect, vanity wash basin and low-level WC, tile splashbacks, extractor fan, radiator, carpet to floor.
Living Room
28'3 x 22'1
Vaulted ceiling with exposed timber beams, external double glazed door leading to the rear garden, full length double glazed windows to rear aspect with further double glazed window to rear, two separate staircases leading to the first floor, underfloor heating, carpet to floor. Large opening through to the dining area.
Dining Room
16'6 x 12'2
Double glazed window to front aspect, exposed timber beams, radiator, carpet to floor.
Study
14'2 x 11'8
Two double glazed windows to side aspect, double glazed patio doors leading to the garden room, radiator, carpet to floor.
Garden Room
17'8 x 12'3
Timber constructed garden room with external double glazed french doors leading out to the rear garden, dual aspect full length double glazed windows, double glazed roof, timber exposed floor.
Bathroom 1
Glazed privacy window to rear aspect, panel bath with walk-in element and wall mounted shower over, pedestal wash basin and low level WC, extractor fan, radiator, fully tiled.
Bathroom 2
Double glazed Velux style skylight, suite comprising of a panel bath with cradle shower attachment, pedestal wash basin and low-level WC, tile splashbacks, exposed timber beams, radiator, tiles to floor.
Ground Floor Bedroom
9'6 x 9'3
Double glazed window to front aspect, radiator, carpet to floor.
Mezzanine Landing 1
Carpet to floor.
Mezzanine Landing 2
Carpet to floor.
Master Bedroom
11'9 x 10'3
Double glazed windows to rear aspect, exposed timber beams, radiator, carpet to floor. Door leading through to the ensuite.
Ensuite
Double glazed privacy windows to rear aspect, suite comprising of a panel bath with cradle shower attachment, pedestal wash basin and low level WC, tile splashbacks, exposed timber beams, carpet to floor.
Bedroom Two
10'9 x 9'6
Double glazed windows to front aspect with views over open fields, exposed timber beams, radiator, carpet to floor.
Bedroom Three
10'8 x 9'2
Double glazed windows to front aspect with views over open fields, exposed timber beams, radiator, carpet to floor.
Annexe
Open Plan Living Room / Dining Room / Kitchen
30'6 x 17'7
Dual aspect external timber doors, two windows to rear aspect, two separate staircases leading to the first floor, exposed timber beams, solid wood floor. Fitted wall and base units with worktop and up stand, inset stainless steel one and a half bowl sink with single drainer and mixer tap, integrated oven and grill with electric hob, extractor hood and glass splashback, spaces for fridge/freezer and washing machine.
Master Bedroom / Study
11' x 10'
Dual aspect windows, carpet to floor. Door leading to bathroom.
Ensuite / Bathroom
Three piece suite comprising of a panel bathtub with wall mounted shower over and fitted shower screen, pedestal wash basin and low-level WC, tile splashbacks, extractor fan, tiles to floor.
Mezzanine Master Bedroom
10'6 x 13'9 with restricted head height
Window to side aspect, exposed timber beams, carpet to floor.
Mezzanine Bedroom Two
10'5 x 13'7 with restricted head height
Window to side aspect, exposed timber beams, carpet to floor.
Outside
To the front of the property is a driveway providing ample off road parking leading to the large timber garage housing the oil tank, the garden is mainly laid to lawn with rosebushes and open field views to the front boundary.
To the rear of the property is a west facing fully enclosed garden mainly laid to lawn with various trees, shrubs and plants with open fields views to the rear boundary. There is a large timber workshop with power, a block paved patio terrace ideal for alfresco dining, flower cladded timber pergolas, flower bed bordering, access to the septic tank, personal access to the timber garage, a stable style gate leading to the front and further gated side access.
Parking
To the front of the property is a driveway providing ample off road parking leading to the large timber garage.
Agents Note
The main proportion of the barn is double glazed, it is oil centrally heated and the drainage is via a septic tank.
Disclaimer
Howards Estate Agents also offer a professional, ARLA accredited Lettings and Management Service. If you are considering renting your property in order to purchase, are looking at buy to let or would like a free review of your current portfolio then please call the Lettings Branch Manager on the number shown above.
Howards Estate Agents is the seller's agent for this property. Your conveyancer is legally responsible for ensuring any purchase agreement fully protects your position. We make detailed enquiries of the seller to ensure the information provided is as accurate as possible. Please inform us if you become aware of any information being inaccurate.
Brochures
Brochure 1- COUNCIL TAXA payment made to your local authority in order to pay for local services like schools, libraries, and refuse collection. The amount you pay depends on the value of the property.Read more about council Tax in our glossary page.
- Ask agent
- PARKINGDetails of how and where vehicles can be parked, and any associated costs.Read more about parking in our glossary page.
- Yes
- GARDENA property has access to an outdoor space, which could be private or shared.
- Yes
- ACCESSIBILITYHow a property has been adapted to meet the needs of vulnerable or disabled individuals.Read more about accessibility in our glossary page.
- Ask agent
Station Road, Ellingham
NEAREST STATIONS
Distances are straight line measurements from the centre of the postcode- Beccles Station4.1 miles
If you're looking to buy or sell your home or property in Beccles, you'll find Howards Estate Agents offers a complete range of professional services for both buyers and sellers.
Howards Beccles are proud to have been part of the local community for many years, supporting clients through various market conditions, while always providing
specialist local advice - from current market conditions to property availability and local amenities.
Through a combination of our innovative marketing strategies and a transparent communicative approach,
Howards Beccles
will endeavour to sell your property at the best possible price within your desired timescales.
At Howards, we pride ourselves in the professionalism of our staff and the excellent local knowledge they offer.
Sign up for property alertsBe among the first to know about property for sale or to rent in your area. Sign up for property alerts today @https://register.howards.co.uk
Notes
Staying secure when looking for property
Ensure you're up to date with our latest advice on how to avoid fraud or scams when looking for property online.
Visit our security centre to find out moreDisclaimer - Property reference 0381_HOW038102608. The information displayed about this property comprises a property advertisement. Rightmove.co.uk makes no warranty as to the accuracy or completeness of the advertisement or any linked or associated information, and Rightmove has no control over the content. This property advertisement does not constitute property particulars. The information is provided and maintained by Howards, Covering Beccles. Please contact the selling agent or developer directly to obtain any information which may be available under the terms of The Energy Performance of Buildings (Certificates and Inspections) (England and Wales) Regulations 2007 or the Home Report if in relation to a residential property in Scotland.
*This is the average speed from the provider with the fastest broadband package available at this postcode. The average speed displayed is based on the download speeds of at least 50% of customers at peak time (8pm to 10pm). Fibre/cable services at the postcode are subject to availability and may differ between properties within a postcode. Speeds can be affected by a range of technical and environmental factors. The speed at the property may be lower than that listed above. You can check the estimated speed and confirm availability to a property prior to purchasing on the broadband provider's website. Providers may increase charges. The information is provided and maintained by Decision Technologies Limited. **This is indicative only and based on a 2-person household with multiple devices and simultaneous usage. Broadband performance is affected by multiple factors including number of occupants and devices, simultaneous usage, router range etc. For more information speak to your broadband provider.
Map data ©OpenStreetMap contributors.





