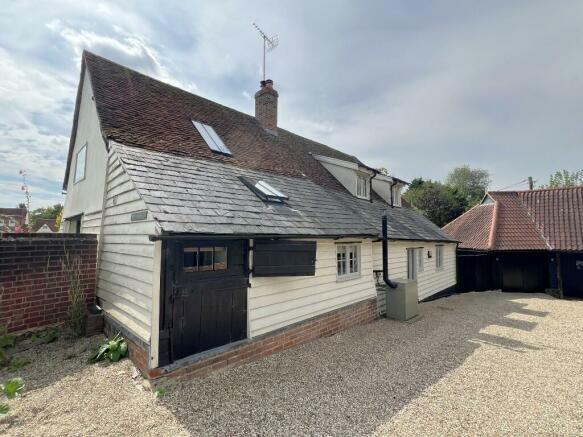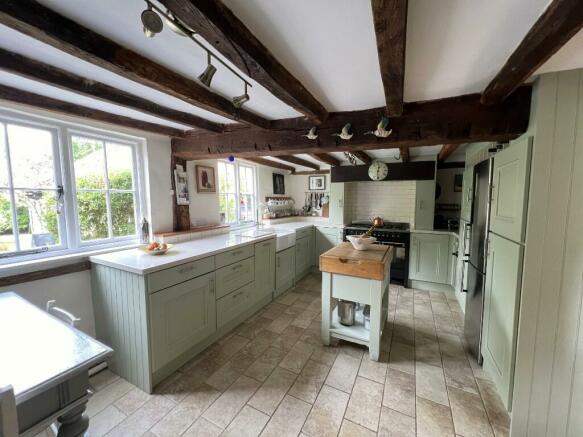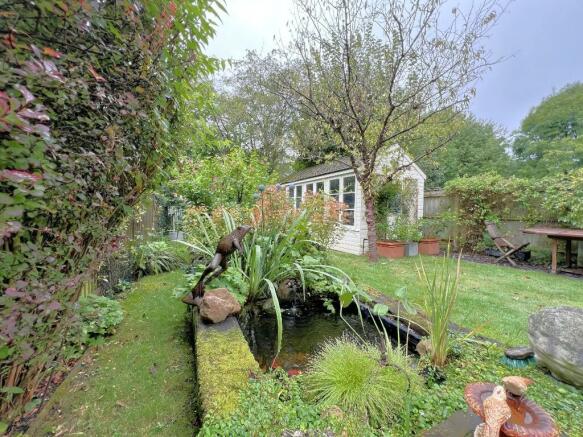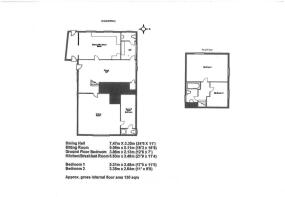Finchingfield
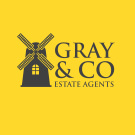
- PROPERTY TYPE
Character Property
- BEDROOMS
3
- SIZE
Ask agent
- TENUREDescribes how you own a property. There are different types of tenure - freehold, leasehold, and commonhold.Read more about tenure in our glossary page.
Freehold
Key features
- Superior Grade II Listed Property
- Former Granary
- Delightful Landscaped Gardens
- Popular Village Location
Description
* Sitting Room
* Kitchen/breakfast Room
* Cloak/utility Room
* Ground Floor Bedroom
* Ensuite & Family Bathroom
* Two Further Bedrooms
* Delightful Landscaped Gardens
The Granary is a timber-framed Grade II listed former medieval kitchen, originally used to service the older neighbouring Street Farmhouse. With rendered elevations under tiled roof, it forms part of a small barn complex close to the village centre. The sympathetic conversion in 2005 has retained many period features, including a wealth of exposed timbers to the walls and ceilings. Fine large inglenook fireplace in the dining room and superb cathedral ceilings in the sitting room and master bedroom. The original large copper washing tub, with fire grate beneath, provides an interesting circular feature in the sitting room. The property has a charming, mature, well landscaped rear garden with bespoke Studio and decking area by the river, forming the boundary at the bottom of the garden. There is also a garage with loft and off-street parking for up to five cars. The property is of historic architectural importance and is within the Finchingfield Conservation Area. It is believed to date to the 15th century, and The Essex Society for Archaeology and History have studied the house and made interesting drawings of how they believed the original structure would have been.
The front door entrance, reached by a path from the road, leads into the dining room with a brick hearth and large wood burner. A turning staircase goes up to the sitting room, and doors leading to a utility and downstairs cloakroom. The sitting room with 5.87m (19'3) vaulted ceiling has mullioned windows, a feature casement window overlooking a green village space, a freestanding wood burner on a brick hearth and wood flooring throughout. A door leads to the ground floor bedroom with en-suite, W.C and shower room.
The kitchen/breakfast room, off the dining room, is well-fitted with wooden cupboards, new corian work surfaces, butler sink with mixer taps, dove wine rack, water softener, and a fitted 6-hob cooking range. The ground floor accommodation has under floor heating throughout. Outside the sitting room a vaulted staircase leads up to bedroom one with a 4.32m (14'2) vaulted ceiling, bedroom two, and a charming bathroom with oval wash hand basin, tiled panel bath and integral shower.
OUTSIDE
The side driveway gravel entrance leads to a garage 6.05m x 3.18m (19'10 x 10'5) with rear aspect window, power, lighting and loft access 4.78m x 2.44m (15'8 x 8'). This is currently used as a storage area but could be converted into an office (STPP).
Double wooden gates off the driveway lead into the garden, being approximately 24.38m x 7.93m (80' x 26'), complete with garden shed, outside lighting, water tap, oil storage tank, lawn, mature beds and a beautifully landscaped pond, Large Garden Studio, with power, and riverside decking.
LOCATION
Finchingfield is a most picturesque Essex Village with its river, green and many attractive period houses surrounding. The village offers a local post office, three public houses, tea rooms and an antiques centre. It is approximately 8 miles north of Great Dunmow with its shops, schools, and access to the A120.
SERVICES
Mains water, electricity and drainage, oil fired heating. Under floor heating to the ground floor area.
- COUNCIL TAXA payment made to your local authority in order to pay for local services like schools, libraries, and refuse collection. The amount you pay depends on the value of the property.Read more about council Tax in our glossary page.
- Ask agent
- PARKINGDetails of how and where vehicles can be parked, and any associated costs.Read more about parking in our glossary page.
- Driveway
- GARDENA property has access to an outdoor space, which could be private or shared.
- Rear garden
- ACCESSIBILITYHow a property has been adapted to meet the needs of vulnerable or disabled individuals.Read more about accessibility in our glossary page.
- Ask agent
Energy performance certificate - ask agent
Finchingfield
NEAREST STATIONS
Distances are straight line measurements from the centre of the postcode- Braintree Station7.9 miles



Notes
Staying secure when looking for property
Ensure you're up to date with our latest advice on how to avoid fraud or scams when looking for property online.
Visit our security centre to find out moreDisclaimer - Property reference TheGranary. The information displayed about this property comprises a property advertisement. Rightmove.co.uk makes no warranty as to the accuracy or completeness of the advertisement or any linked or associated information, and Rightmove has no control over the content. This property advertisement does not constitute property particulars. The information is provided and maintained by Gray & Co, Great Bardfield. Please contact the selling agent or developer directly to obtain any information which may be available under the terms of The Energy Performance of Buildings (Certificates and Inspections) (England and Wales) Regulations 2007 or the Home Report if in relation to a residential property in Scotland.
*This is the average speed from the provider with the fastest broadband package available at this postcode. The average speed displayed is based on the download speeds of at least 50% of customers at peak time (8pm to 10pm). Fibre/cable services at the postcode are subject to availability and may differ between properties within a postcode. Speeds can be affected by a range of technical and environmental factors. The speed at the property may be lower than that listed above. You can check the estimated speed and confirm availability to a property prior to purchasing on the broadband provider's website. Providers may increase charges. The information is provided and maintained by Decision Technologies Limited. **This is indicative only and based on a 2-person household with multiple devices and simultaneous usage. Broadband performance is affected by multiple factors including number of occupants and devices, simultaneous usage, router range etc. For more information speak to your broadband provider.
Map data ©OpenStreetMap contributors.
