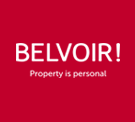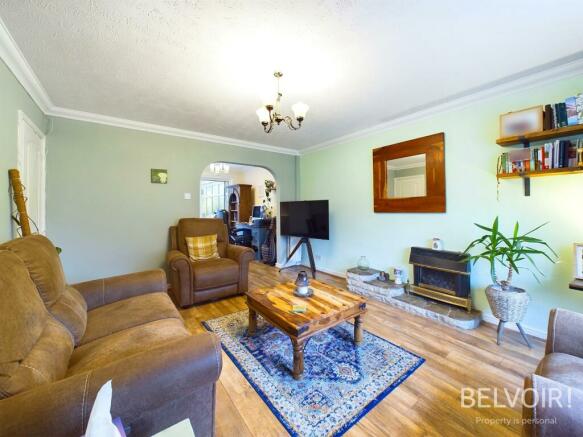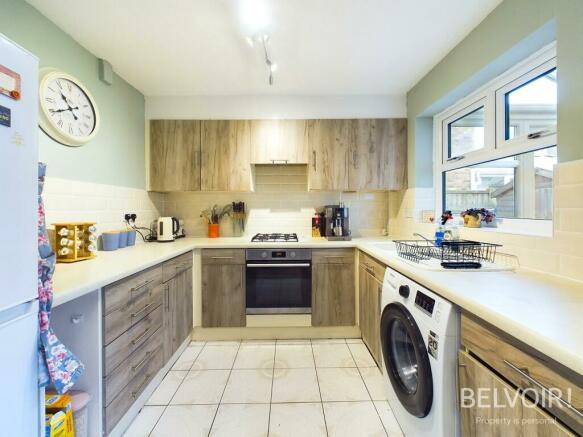Watling Way, Prescot, L35

- PROPERTY TYPE
Semi-Detached
- BEDROOMS
3
- BATHROOMS
1
- SIZE
807 sq ft
75 sq m
- TENUREDescribes how you own a property. There are different types of tenure - freehold, leasehold, and commonhold.Read more about tenure in our glossary page.
Freehold
Key features
- SEMI-DETACHED
- LARGE REAR GARDEN
- DRIVEWAY
- OPEN-PLAN
- FREEHOLD
Description
Welcome to this charming three-bedroom semi-detached house located on the desirable Watling Way. Ideal for families and professionals alike, this spacious home offers modern living combined with practicality and comfort.
As you step inside, you're greeted by a bright and airy open-plan lounge and dining area, providing a versatile space for both relaxing and entertaining. The dining area flows seamlessly into the well-appointed kitchen, perfect for everyday living and social gatherings.
A great feature of this property is the delightful sunroom, which is flooded with natural light. Overlooking the rear garden, it's an ideal space for relaxation, a home office, or even a playroom.
Upstairs, the property features three bedrooms, all offering a comfortable and inviting atmosphere. Each room is filled with natural light, providing flexibility for various uses, whether as bedrooms, a home office, or extra storage space. The main bedroom benefits from fitted wardrobes, ensuring plenty of storage, while the family bathroom is modern and well-appointed, catering to the needs of a growing family.
Outside, the property enjoys a private rear garden, ideal for outdoor dining or leisure activities. To the front, there is a driveway providing convenient off-street parking.
Located on Watling Way, this property benefits from proximity to local amenities, schools, and excellent transport links, making it a perfect place to call home.
Schedule a viewing today to fully appreciate all this home has to offer!
Tenure: Freehold,HALLWAY
6'0" x 7'4" (1.83m x 2.24m)
Wooden flooring. Radiator to wall. Door to front aspect. Stairs to first floor.
LOUNGE
17'4" x 14'6" (5.28m x 4.42m)
Wooden flooring. Bay window to front aspect. Radiator to wall. Storage cupboard.
DINING ROOM
15'6" x 7'10" (4.72m x 2.39m)
Wooden flooring. Access to sunroom. Radiator to wall. Access to kitchen.
KITCHEN
14'8" x 8'10" (4.47m x 2.69m)
Tiles to floor. Window to rear aspect. Wall & base units.
SUNROOM
12'8" x 16'4" (3.86m x 4.98m)
Tiles to floor. Access to rear aspect. Radiator to wall.
LANDING
17'6" x 5'11" (5.33m x 1.8m)
Carpet to floor. Window to side aspect. Access to all upper rooms. Radiator to wall.
BATHROOM
10'10" x 8'6" (3.3m x 2.59m)
Tiles to floor. Privacy window to rear aspect. Bath. Basin. Toilet. Radiator to wall.
MAIN BEDROOM
17'8" x 11'6" (5.38m x 3.51m)
Carpet to floor. Radiator to wall. Window to front aspect. Fitted wardrobes.
BEDROOM TWO
14'0" x 10'8" (4.27m x 3.25m)
Carpet to floor. Radiator to wall. Window to rear aspect.
BEDROOM THREE
11'0" x 7'8" (3.35m x 2.34m)
Carpet to floor. Radiator to wall. Window to front aspect.
DISCLAIMER
We endeavour to make our property particulars as informative & accurate as possible, however, they cannot be relied upon. We recommend all systems and appliances be tested as there is no guarantee as to their ability or efficiency. All photographs, measurements & floorplans have been taken as a guide only and are not precise. If you require clarification or further information on any points, please contact us, especially if you are travelling some distance to view. Solicitors should confirm moveable items described in the sales particulars are, in fact included in the sale due to changes or negotiations. We recommend a final inspection and walk through prior to exchange of contracts. Fixtures & fittings other than those mentioned are to be agreed with the seller.
- COUNCIL TAXA payment made to your local authority in order to pay for local services like schools, libraries, and refuse collection. The amount you pay depends on the value of the property.Read more about council Tax in our glossary page.
- Band: C
- PARKINGDetails of how and where vehicles can be parked, and any associated costs.Read more about parking in our glossary page.
- Driveway
- GARDENA property has access to an outdoor space, which could be private or shared.
- Private garden
- ACCESSIBILITYHow a property has been adapted to meet the needs of vulnerable or disabled individuals.Read more about accessibility in our glossary page.
- Ask agent
Energy performance certificate - ask agent
Watling Way, Prescot, L35
NEAREST STATIONS
Distances are straight line measurements from the centre of the postcode- Eccleston Park Station0.3 miles
- Prescot Station0.7 miles
- Rainhill Station0.9 miles
Notes
Staying secure when looking for property
Ensure you're up to date with our latest advice on how to avoid fraud or scams when looking for property online.
Visit our security centre to find out moreDisclaimer - Property reference P1746. The information displayed about this property comprises a property advertisement. Rightmove.co.uk makes no warranty as to the accuracy or completeness of the advertisement or any linked or associated information, and Rightmove has no control over the content. This property advertisement does not constitute property particulars. The information is provided and maintained by Belvoir, Prescot. Please contact the selling agent or developer directly to obtain any information which may be available under the terms of The Energy Performance of Buildings (Certificates and Inspections) (England and Wales) Regulations 2007 or the Home Report if in relation to a residential property in Scotland.
*This is the average speed from the provider with the fastest broadband package available at this postcode. The average speed displayed is based on the download speeds of at least 50% of customers at peak time (8pm to 10pm). Fibre/cable services at the postcode are subject to availability and may differ between properties within a postcode. Speeds can be affected by a range of technical and environmental factors. The speed at the property may be lower than that listed above. You can check the estimated speed and confirm availability to a property prior to purchasing on the broadband provider's website. Providers may increase charges. The information is provided and maintained by Decision Technologies Limited. **This is indicative only and based on a 2-person household with multiple devices and simultaneous usage. Broadband performance is affected by multiple factors including number of occupants and devices, simultaneous usage, router range etc. For more information speak to your broadband provider.
Map data ©OpenStreetMap contributors.






