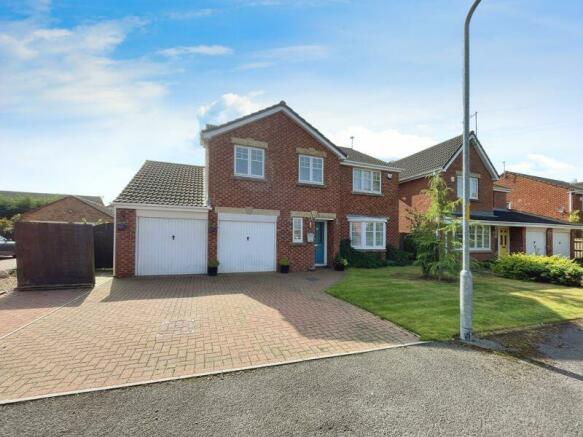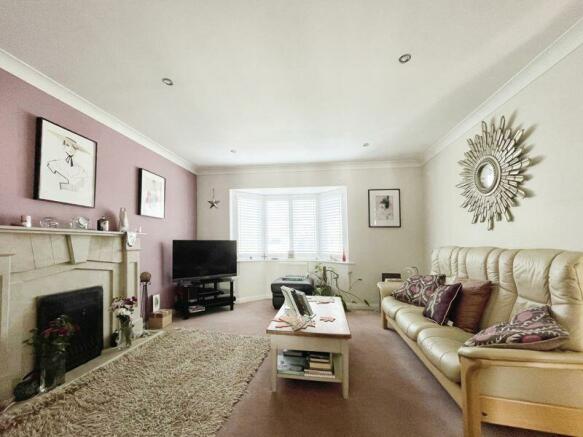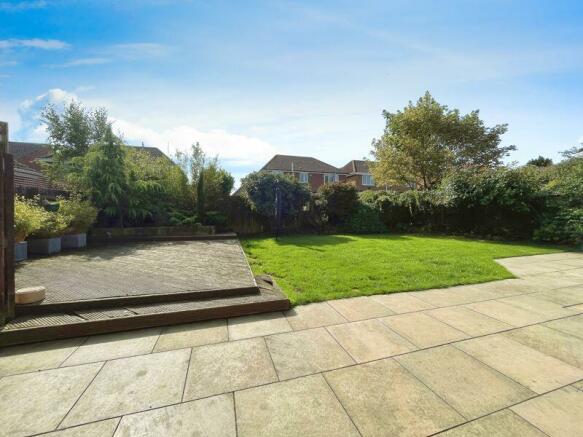Edinburgh Drive, Bedlington

- PROPERTY TYPE
Detached
- BEDROOMS
4
- BATHROOMS
1
- SIZE
Ask agent
- TENUREDescribes how you own a property. There are different types of tenure - freehold, leasehold, and commonhold.Read more about tenure in our glossary page.
Freehold
Key features
- Lovely larger style four bedroom home
- Every popular Hazlemere Estate
- South facing generous rear garden
- Master with en-suite and dressing room area
- Double garage
- Generous room sizes
- Conservatory
- EPC: D / Council Tax:E/ Freehold
Description
On entering the property, the generous hallway leads to both the lounge and kitchen areas - there is a handy cloakroom within the hallway area and stairs to the first floor. The lounge is spacious with double doors to a further dining room which, in turn, leads to a comfortably sized conservatory. The kitchen is accessed from the hallway and also leads to the dining room, utility room, further cloakroom and there is convenient access to the double garage. The stairs to the first floor open up to a double landing. To this floor, the master bedroom benefits from a dressing area with fitted wardrobes and drawers and also has an ensuite shower room. There are three further sizeable bedrooms, two of which offer built in wardrobes. The family bathroom is modern and tidy - perfect for this style of house.
Outside, the front garden offers a lawned area and off road parking leading to the double garages. There is a wider than average side access to the rear garden and the sunny aspect of this well kept area really makes the space feel pleasant and welcoming. Featuring many mature shrubs and trees along with both a patio and decked area, there is also a shed to the side.
Call our Bedlington team to arrange your viewing and come and see how you could put your stamp on this lovely home and make it yours!
Entrance
Composite entrance door.
Entrance Hallway
Stairs to first floor landing, single radiator, wood flooring.
Downstairs Wc 5.59ft max x 3.57ft (1.70m x 1.08m)
Double glazed window to front, low level wc, pedestal wash hand basin, single radiator.
Lounge 16.15ft into bay x 12.38ft (4.92m x 3.77m)
Double glazed bay window to front, double radiator, fire surround with gas fire inset and hearth, television point, double doors to:
Dining Room 12.36ft x 10.79ft (3.76m x 3.28m)
Double glazed French doors to conservatory, single radiator, wood effect laminate floor.
Breakfasting Kitchen 15.84ft x 10.65ft 4.82m x 3.24m)
Double glazed window to rear, single radiator, fitted with a range of wall, floor and drawer units with co-ordinating roll edge work surfaces, co-ordinating sink unit and drainer with mixer tap, tiled splash backs, built in electric fan assisted oven, under counter integrated fridge and freezer, gas hob with extractor fan above, space for fridge/freezer, tiling to floor.
Utility Room 11.99ft x 7.95ft (3.65m x 2.42m)
Fitted base units and work surface, stainless steel sink unit, space for fridge, plumbed for washing machine, single radiator, tiled flooring, door to rear garden, door to:
Downstairs Wc
Low level wc, double glazed window to side, single radiator, tiled flooring.
Conservatory 10.73ft x 9.88ft (3.27m x 3.01m)
Double glazed windows, tiled flooring.
First Floor Landing
Loft access, built in storage cupboard.
Bedroom One 12.68ft 11.29ft (3.86m x 3.44m)
Double glazed window to front, radiator, spotlights. Dressing room, with fitted wardrobes ad drawers. Spotlights.
En-Suite 9.90ft into shower x 4.67ft (3.01m x 1.42m)
Double glazed window to side, low level wc, pedestal wash hand basin, heated towel rail, spotlights, double shower.
Bedroom Two 12.72ft x 12.54ft (3.87m x 3.82m)
Double glazed window to rear, single radiator, spotlights.
Bedroom Three 11.50ft x 9.15ft (3.50m x 2.78m)
Double glazed window to rear, single radiator, spotlights.
Bedroom Four 12.62ft x 7.92ft (3.84m x 2.41m)
Double glazed window to rear, single radiator, fitted wardrobes, spotlights.
Bathroom/Wc 6.54ft x 5.54ft (1.99m x 1.68m)
Three-piece suite in white comprising of; panelled bath with mains shower over, pedestal wash hand basin set in vanity unit, spotlights, double glazed window to rear, heated towel rail, laminate flooring, extractor fan.
External
Front Garden laid mainly to lawn, driveway leading to garage. Rear garden laid mainly to lawn, decking and patio area, bushes and shrubs, garden shed.
Garage 17.63ft x 16.79ft (5.37m x 5.11m)
Double attached garage with two up and over doors, power and lighting.
PRIMARY SERVICES SUPPLY
Electricity: mains
Water: mains
Sewerage: mains
Heating: mains
Broadband: fibre
Mobile Signal Coverage Blackspot: no
Parking: driveway and garage
MINING
The property is not known to be on a coalfield and not known to be directly impacted by the effect of other mining activity. The North East region is famous for its rich mining heritage and confirmation should be sought from a conveyancer as to its effect on the property, if any.
TENURE
Freehold – It is understood that this property is freehold, but should you decide to proceed with the purchase of this property, the Tenure must be verified by your Legal Adviser
COUNCIL TAX BAND: E
EPC RATING: D
BD008099JY/SO.070924.V.2
Brochures
Property BrochureFull Details- COUNCIL TAXA payment made to your local authority in order to pay for local services like schools, libraries, and refuse collection. The amount you pay depends on the value of the property.Read more about council Tax in our glossary page.
- Band: E
- PARKINGDetails of how and where vehicles can be parked, and any associated costs.Read more about parking in our glossary page.
- Yes
- GARDENA property has access to an outdoor space, which could be private or shared.
- Yes
- ACCESSIBILITYHow a property has been adapted to meet the needs of vulnerable or disabled individuals.Read more about accessibility in our glossary page.
- Ask agent
Edinburgh Drive, Bedlington
NEAREST STATIONS
Distances are straight line measurements from the centre of the postcode- Pegswood Station3.0 miles
- Morpeth Station3.3 miles
- Cramlington Station3.6 miles



Notes
Staying secure when looking for property
Ensure you're up to date with our latest advice on how to avoid fraud or scams when looking for property online.
Visit our security centre to find out moreDisclaimer - Property reference 12394628. The information displayed about this property comprises a property advertisement. Rightmove.co.uk makes no warranty as to the accuracy or completeness of the advertisement or any linked or associated information, and Rightmove has no control over the content. This property advertisement does not constitute property particulars. The information is provided and maintained by Rook Matthews Sayer, Bedlington. Please contact the selling agent or developer directly to obtain any information which may be available under the terms of The Energy Performance of Buildings (Certificates and Inspections) (England and Wales) Regulations 2007 or the Home Report if in relation to a residential property in Scotland.
*This is the average speed from the provider with the fastest broadband package available at this postcode. The average speed displayed is based on the download speeds of at least 50% of customers at peak time (8pm to 10pm). Fibre/cable services at the postcode are subject to availability and may differ between properties within a postcode. Speeds can be affected by a range of technical and environmental factors. The speed at the property may be lower than that listed above. You can check the estimated speed and confirm availability to a property prior to purchasing on the broadband provider's website. Providers may increase charges. The information is provided and maintained by Decision Technologies Limited. **This is indicative only and based on a 2-person household with multiple devices and simultaneous usage. Broadband performance is affected by multiple factors including number of occupants and devices, simultaneous usage, router range etc. For more information speak to your broadband provider.
Map data ©OpenStreetMap contributors.




