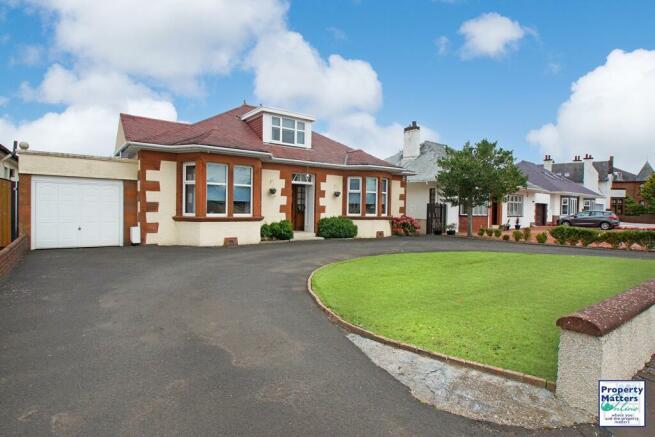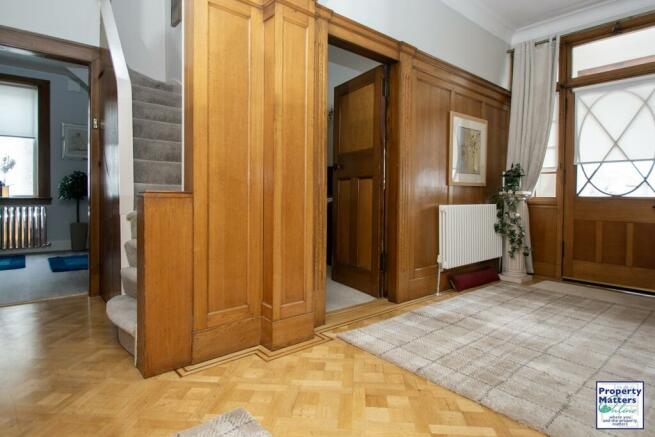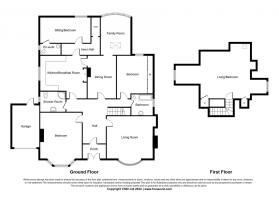
Dundonald Road, Kilmarnock, KA1

- PROPERTY TYPE
Detached Bungalow
- BEDROOMS
4
- SIZE
Ask agent
- TENUREDescribes how you own a property. There are different types of tenure - freehold, leasehold, and commonhold.Read more about tenure in our glossary page.
Freehold
Key features
- Spacious and versatile accommodation
- A fusion of traditional and contemporary features throughout
- Set within an excellent sized plot with scope for further development
- Highly desirable locale
- Full triple glazing
Description
Property Matters Online are delighted to present 107 DUNDONALD ROAD, KILMARNOCK. This rarely available DETACHED TRADITIONAL BUNGALOW located in a highly desirable area within walking distance of the town centre. The property has been maintained and upgraded by the current owners for many years and offers versatile accommodation to suit any discerning buyers individual needs. The property is set within the sought after Dundonald Road area of Kilmarnock. Set on a large plot the property has large private grounds to the front and rear offering great space for relaxation and entertainment but also scope for further development. Early viewing advised.
The Property
This beautiful traditional family home offers a fusion of traditional and contemporary features throughout. The property offers particularly spacious and flexible living and has been upgraded with a range of quality fixtures and fittings throughout whilst retaining quality bespoke traditional features including carpentry, doorknobs, hardwood flooring and many other features. Other features include high skirting and intricate ceiling cornicing.
The accommodation is entered through entrance vestibule which leads the immediately impressive entrance hallway boasting intricate carpentry and quality flooring. The hallway gives access to most lower compartments and the staircase to upper level. Bright large front facing lounge with bay window providing an abundance of natural light and feature fireplace. Further front facing lower bedroom again with bay window formation. The property benefits from contemporary bathroom and separate shower room. Further bedroom overlooking the rear garden with fantastic full length fitted wardrobes. The kitchen/diner houses a fantastic range of wall and base units with quality worktops and tiled splashback areas. Integrated appliances which include oven, hob with stainless steel extractor fan and dishwasher. Inner hall accessed via the kitchen which accesses the utility room with plumbing for automatic washing machine and space for tumble dryer. Rear bedroom with ensuite cloakroom. The dining room can be accessed via the hall and the kitchen. The room offers neutral décor and quality flooring leading to the family room. This additional room was created by the current owners and can only be described as the true heart of the home. Curved fully glazed patio doors and the statement piece roof lantern ensure the room is bright and airy. The contemporary wood burner and modern décor finish complete the room.
A carpeted staircase from the lower levels takes us to the upper level accommodation housing a large suite. Previously two bedrooms this versatile room has twin aspect windows and two handy storage cupboards.
Outside Area and Gardens
The property benefits from a sweeping driveway to the front providing off-street parking for numerous vehicles. Artificial grass and established shrub border. Garage to the side with power and light.
The very private rear garden has been fully landscaped. Of note is the Celtic cross paving with beautiful central acer. There is a further quiet side garden area. Lawn and established borders. There is also a large summerhouse.
Other information
Full triple glazing and gas central heating.
Room Sizes (Approx.)
Lower-Level
ENTRANCE VESTIBULE 2.13m x 1.04m
ENTRANCE HALLWAY 5.92m x 5.01m
LOUNGE/BEDROOM 5 5.28m x 4.88m
FRONT BEDROOM 5.58m x 4.61m
KITCHEN/DINER 4.58m x 3.96m
INNER HALL 2.64m x 1.22m
UTILITY 2.14m x 1.20m
BEDROOM 2.61m x 2.39m
EN SUITE CLOAKROOM 1.48m x 1.05m
DINING ROOM 4.58m x 3.33m
SUNROOM/FAMILY ROOM 5.18m x 3.92m
REAR BEDROOM 4.57m x 4.36m
BATHROOM 3.25m x 3.09m
SHOWER ROOM 2.56m x 2.37m
Upper-Level
UPPER BEDROOM 8.66m x 6.01m
SUMMERHOUSE 4.28m x 2.75m
EER – D
Viewings: - Strictly by appointment
PARTICULARS - Property Matters Ltd for themselves and for the sellers of this property whose agents they are, give notice that the particulars are produced in good faith, are set out as a general guide only and do not constitute any part of a contract and that no person in the employment of Property Matters Ltd has any authority to make or give any representation or warranty whatever in relation to this property. Intending purchasers must satisfy themselves, by inspection or otherwise, on all matters.
OFFERS - Offers must be submitted in Scottish legal form to the sole selling agents. Formal note of interest should be registered prior to offering. A closing date will only be notified to parties who have registered interest through their solicitors. The seller reserves the right to accept any offer at any time.
- COUNCIL TAXA payment made to your local authority in order to pay for local services like schools, libraries, and refuse collection. The amount you pay depends on the value of the property.Read more about council Tax in our glossary page.
- Ask agent
- PARKINGDetails of how and where vehicles can be parked, and any associated costs.Read more about parking in our glossary page.
- Yes
- GARDENA property has access to an outdoor space, which could be private or shared.
- Yes
- ACCESSIBILITYHow a property has been adapted to meet the needs of vulnerable or disabled individuals.Read more about accessibility in our glossary page.
- Ask agent
Energy performance certificate - ask agent
Dundonald Road, Kilmarnock, KA1
Add an important place to see how long it'd take to get there from our property listings.
__mins driving to your place



Your mortgage
Notes
Staying secure when looking for property
Ensure you're up to date with our latest advice on how to avoid fraud or scams when looking for property online.
Visit our security centre to find out moreDisclaimer - Property reference prmalt_1206983997. The information displayed about this property comprises a property advertisement. Rightmove.co.uk makes no warranty as to the accuracy or completeness of the advertisement or any linked or associated information, and Rightmove has no control over the content. This property advertisement does not constitute property particulars. The information is provided and maintained by Property Matters Ltd, Kilmarnock. Please contact the selling agent or developer directly to obtain any information which may be available under the terms of The Energy Performance of Buildings (Certificates and Inspections) (England and Wales) Regulations 2007 or the Home Report if in relation to a residential property in Scotland.
*This is the average speed from the provider with the fastest broadband package available at this postcode. The average speed displayed is based on the download speeds of at least 50% of customers at peak time (8pm to 10pm). Fibre/cable services at the postcode are subject to availability and may differ between properties within a postcode. Speeds can be affected by a range of technical and environmental factors. The speed at the property may be lower than that listed above. You can check the estimated speed and confirm availability to a property prior to purchasing on the broadband provider's website. Providers may increase charges. The information is provided and maintained by Decision Technologies Limited. **This is indicative only and based on a 2-person household with multiple devices and simultaneous usage. Broadband performance is affected by multiple factors including number of occupants and devices, simultaneous usage, router range etc. For more information speak to your broadband provider.
Map data ©OpenStreetMap contributors.





