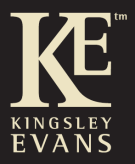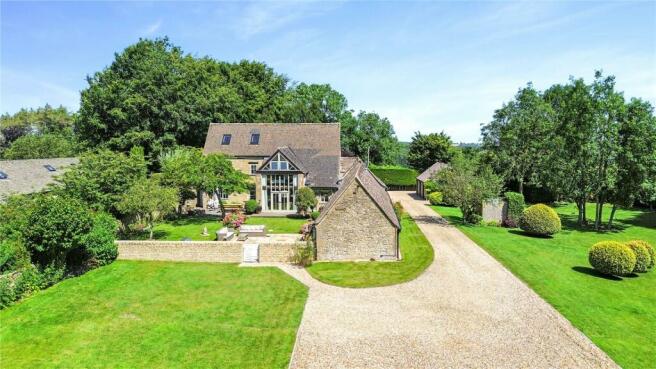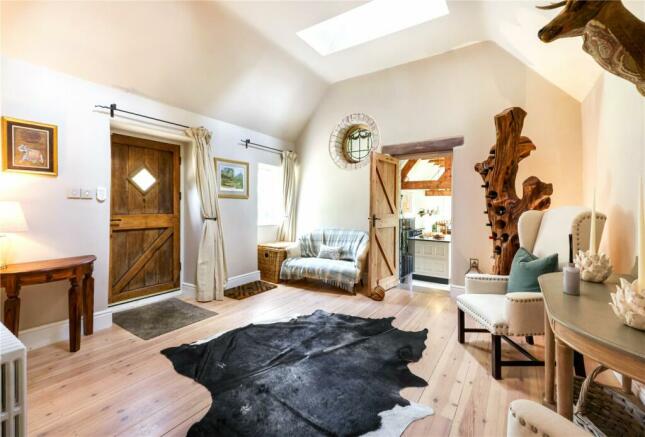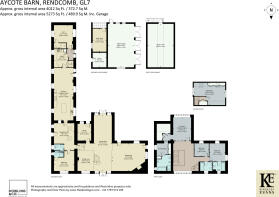Rendcomb, Cirencester, Gloucestershire, GL7

- PROPERTY TYPE
Detached
- BEDROOMS
6
- BATHROOMS
5
- SIZE
Ask agent
- TENUREDescribes how you own a property. There are different types of tenure - freehold, leasehold, and commonhold.Read more about tenure in our glossary page.
Freehold
Key features
- Reception hall
- Kitchen/Breakfast room with utility room
- Lounge/Dining/Sitting areas
- Study
- Principal bedroom with dressing room and en suite
- Two guest bedrooms with ensuite
- Three further double bedrooms
- Gym/bedroom
- Triple garage with storage above
- Circa 1.6 acres
Description
A wonderful example of a modernist barn conversion built entirely for its breathtaking setting, overlooking The Churn Valley. Although the original structure dates back to 18th century, the property you see today is an exemplary conversion implemented in the last 25 years with more recent enhancements and extensions resulting in the most beautiful family home over three floors. This innovative property offers exceptional architecture with the use of traditional building methods with thought given to the detail of its heritage showcasing structural oak beams and trusses, limed timber flooring and exposed brick work to some of the rooms. The volume of windows throughout the house offers a tremendous sense of natural light which is enhanced by the high vaulted ceilings in some areas and a clever layout that combines impressive accommodation with open plan spaces.
The vaulted reception hall is the most welcoming space to introduce the ground floor of this magnificent building. To the left hand side, which was originally the dairy and stock pens, you will find the kitchen/breakfast/family room, utility room, and gym with shower room. The gym could make for an additional bedroom should one require. There is a rear entrance hall, ideal for muddy dogs.
As with any of the best family homes, the kitchen is the heart of the house, 35ft in length, it is a beautifully appointed room with modern, country style units, integrated appliances, an Aga and breakfast island.
To the right of the reception hall, you will find a cloakroom, a double bedroom with en suite, and an opening to the formal reception areas.
The central lounge area is a glazed atrium, a wonderful room which introduces the ground floor of the main, three storey building which offers three living and entertaining areas. To one side is a sitting room with a most impressive inglenook fireplace, to the other side is an area for dining, and lastly a snug area which has double doors opening onto the patio. There is a separate study which also has access to the patio. There are two sets of doors from the front and back aspect and at the centre, is an ash staircase which rises to the first floor.
The principal suite, with a dressing room and ensuite, overlooks the south facing grounds and paddocks through a full height window offering a picture perfect countryside scene. There are two additional bedrooms, one with an en suite and the other with built in wardrobes. A family bathroom completes the accommodation on this floor.
The galleried landing provides access to another double bedroom on the third floor via a bespoke open staircase.
Outside:
From the private road in which the house is accessed, electric gates open to reveal the driveway that runs across the front of the barn and along the side to the rear. There is a newly refurbished triple garage, with storage above, which could be used as an additional office. To the rear of the garage is a separate workshop and store room. The gardens and paddock extend to c 2acres with the most of the grounds enjoying a southerly aspect, with areas of level lawn, beautifully tended border and shrubbery, providing the perfect backdrop for a home of this stature. The paddock and borders have been planted with indigenous trees.
Situation: Aycote Barn is situated about one mile from the pretty village of Rendcomb, home to a post office, shop, village hall, Doctors Surgery and the well regarded, Rendcomb College. Nestled to the edge of The Churn Valley, this area enjoys breathtaking views, excellent walking countryside and beautiful bridle paths. In addition, this location is central to Cheltenham and Cirencester, with further local conveniences found in neighbouring Colesbourne with its garage, post office and shop and The Colesbourne Inn and 1 mile further, Cowley Manor with its gym, spa and wonderful dining options. Cirencester is 6 miles, a wonderful market town, offering super day to day amenities as well as a lido and large Waitrose along with excellent schooling options including various Primary Schools, Deer Park, The Agricultural College and Beaudesert Park and Westonbirt, a little further out. Cheltenham is extremely accessible, only 11 miles, a beautiful town that offers a cosmopolitan lifestyle which is well regarded for its lively restaurant culture and world-renowned schools including The Cheltenham Ladies' College, Cheltenham College and Dean Close. From Aycote Barn, there is easy access to the M5 and the M4 via the A417/419, with a train service from Kemble.
Brochures
Particulars- COUNCIL TAXA payment made to your local authority in order to pay for local services like schools, libraries, and refuse collection. The amount you pay depends on the value of the property.Read more about council Tax in our glossary page.
- Band: G
- PARKINGDetails of how and where vehicles can be parked, and any associated costs.Read more about parking in our glossary page.
- Yes
- GARDENA property has access to an outdoor space, which could be private or shared.
- Yes
- ACCESSIBILITYHow a property has been adapted to meet the needs of vulnerable or disabled individuals.Read more about accessibility in our glossary page.
- Ask agent
Rendcomb, Cirencester, Gloucestershire, GL7
NEAREST STATIONS
Distances are straight line measurements from the centre of the postcode- Kemble Station8.1 miles
Notes
Staying secure when looking for property
Ensure you're up to date with our latest advice on how to avoid fraud or scams when looking for property online.
Visit our security centre to find out moreDisclaimer - Property reference CHL240158. The information displayed about this property comprises a property advertisement. Rightmove.co.uk makes no warranty as to the accuracy or completeness of the advertisement or any linked or associated information, and Rightmove has no control over the content. This property advertisement does not constitute property particulars. The information is provided and maintained by Kingsley Evans, Cheltenham. Please contact the selling agent or developer directly to obtain any information which may be available under the terms of The Energy Performance of Buildings (Certificates and Inspections) (England and Wales) Regulations 2007 or the Home Report if in relation to a residential property in Scotland.
*This is the average speed from the provider with the fastest broadband package available at this postcode. The average speed displayed is based on the download speeds of at least 50% of customers at peak time (8pm to 10pm). Fibre/cable services at the postcode are subject to availability and may differ between properties within a postcode. Speeds can be affected by a range of technical and environmental factors. The speed at the property may be lower than that listed above. You can check the estimated speed and confirm availability to a property prior to purchasing on the broadband provider's website. Providers may increase charges. The information is provided and maintained by Decision Technologies Limited. **This is indicative only and based on a 2-person household with multiple devices and simultaneous usage. Broadband performance is affected by multiple factors including number of occupants and devices, simultaneous usage, router range etc. For more information speak to your broadband provider.
Map data ©OpenStreetMap contributors.





