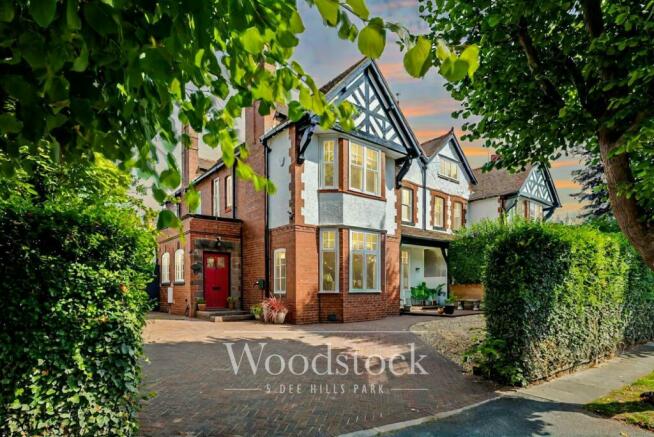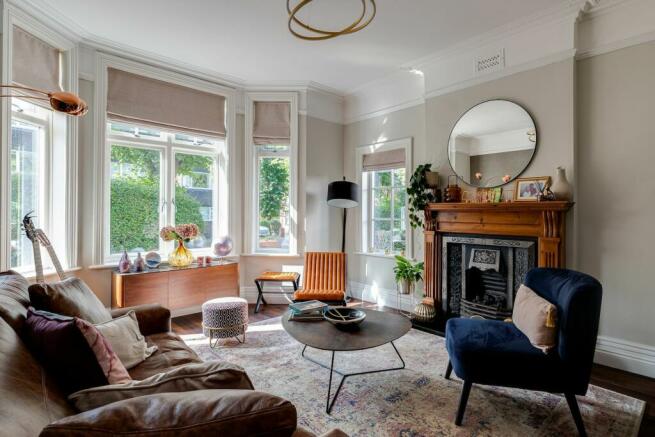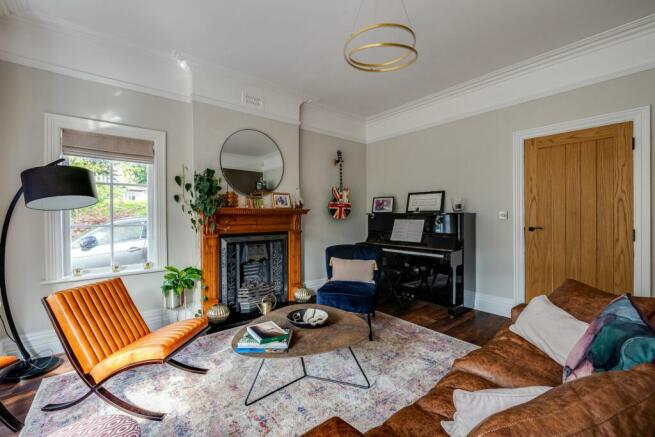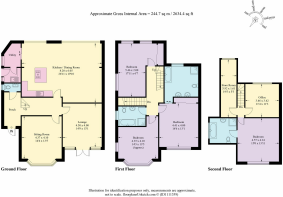
Dee Hills Park, Chester, CH3

- PROPERTY TYPE
Semi-Detached
- BEDROOMS
5
- BATHROOMS
3
- SIZE
Ask agent
- TENUREDescribes how you own a property. There are different types of tenure - freehold, leasehold, and commonhold.Read more about tenure in our glossary page.
Freehold
Description
Allow the peace and tranquillity of Woodstock to wash over you from the exclusive setting of Dee Hills Park, with all the convenience and allure of the ancient city of Chester right on the doorstep.
Dating back to 1908, Woodstock is a period home reborn, renovated, remodelled and extended in 2020 to create a contemporary flow whilst retaining its Edwardian charm and character.
OWNER QUOTE: "It's such an easy home to live in.
Privately tucked behind mature hedging and fringed by the leafy boughs of the mature trees, parking for around four cars is available on the driveway, in addition to a convenient EVC point.
Character charm
With its imposing Tudor-style gable and contrasting brickwork and cream render, Woodstock offers a warm welcome immediately upon arrival, amplified all the more by its cherry red period front door with stained-glass lites.
Inside, a large lobby offers access to a stylish cloakroom on the left, beautifully tiled underfoot in marbled grey. A wall mounted vanity unit washbasin is chic and contemporary, its jet black tap a perfect match for the heated towel radiator.
OWNER QUOTE: "There is a very homely feel as soon as you step through the door."
A warm welcome
Opening up into the broad and bright entrance hall, Amtico-style parquet flooring flows out underfoot, whilst dove grey walls introduce a soothing, minimal feel. Period architraves dress the doorways, balanced by modern black handles.
Light streams into the first of the reception rooms, a sunny sitting room, situated on the right. The broad bay window frames views out over the front garden, whilst a second window to the side overlooks the driveway. Awash with Edwardian elegance, plaster coving and a handsome fireplace infuse character, this spacious room is the perfect place for a piano.
Continuing along the entrance hall, sneak a peek at the deep coat and boot storage space available beneath the stairs.
Serene spaces
Relax and unwind in the television room, comfortably carpeted in cream underfoot and naturally lit courtesy of part-glazed French doors which open to a sheltered seating area of the garden at the front. In this inviting snug, soft earthy shades capture the essence of the tranquillity and sophistication of the Edwardian era, balanced by bursts of formal blue bring contemporary boldness in other areas of the home.
OWNER QUOTE: "The front is a sun trap."
The heart of the home
Blending the airy roominess and pared back simplicity of Edwardian culinary style with the seamless functionality and contemporary chic of 21st century living, continue through into the capacious open plan dining kitchen, where the impressive Silestone central island serves as a sociable hub.
Accommodating the Neff gas hob, with pop-up extractor, pendant lights shower light down from above the island, perfectly positioned to enable the chef to share laughter and conversation with the rest of the room. Space is available for a large dining table before the Crittall-effect French doors, which invite diners to spill out onto the patio terrace for alfresco dining, where the same porcelain tiling flows out underfoot, creating a seamless entertaining space indoors and out.
Warmed by underfloor heating indoors, there is also an electric, living flame contemporary fire recessed within the Venetian plaster highly polished feature wall of the snug area, ideal for hunkering down after mealtimes for conversation with the family.
Integrated Neff appliances include an oven, combi-microwave oven, gas hob, pop up extractor, warming drawer and dishwasher alongside a Samsung fridge-freezer and an instant boiling tap.
OWNER QUOTE: "Everybody wants a big kitchen-diner and lounge – it's where we spend all our time as a family."
Opening up from the kitchen is a large utility room, with additional storage and plumbing for a washing machine and dryer.
Sweet dreams
Returning to the wide and welcoming entrance hall, glance up the handsome staircase with its original bannister where light dances in through the large, stained-glass window on the landing above, and feel the character of the home impress itself.
Ascend the bifurcated staircase, with its chic carpet runner and gleaming rods, turning right to reach the family bathroom. Tiled in grey underfoot and to the lower walls, this light-filled and luxurious room features a bath and separate walk-in shower, alongside a wash basin and WC.
Next door, on the right, rest and revive in the spacious guest bedroom, where there is ample room for a double bed, and where light streams in through the bay window. A period fireplace with cast iron features emanates olde worlde charm, balanced by the muted grey and white contemporary décor.
Serene slumber
Beautifully stylish and effortlessly elegant, the principal suite entreats next door. Cosily carpeted underfoot and with a duo of shuttered windows drawing in light and views, storage awaits in abundance from behind the bedhead, where a clever walk-through wardrobe awaits, brimming with fitted storage and ensuring a clutter-free sleeping space.
Redesigned to allow the bed to face the sash window and garden views, this calm and peaceful bedroom also features fitted drawers and built-in, slide-out laundry baskets.
Hidden away within the wardrobes, a secret door slides open to reveal an entrance into the spacious wet-room ensuite, with Crittall-inspired shower glass accompanied by black fixtures, contrasting with the crisp white wall-mounted WC and complementing the monochrome floor tiles, wash basins and countertop. Sink into relaxation in the large, double ended bathtub with illuminated cubby holes and freestanding tap. The mirrored, touch-sensor cabinet, features LED lighting above for the application of makeup.
Versatile places
Returning along the landing, arrive at a third spacious double bedroom, offering garden views and with space for a study area.
Outside this bountiful bedroom, take another set of stairs up to the second floor, where a spacious office awaits on the left.
Ideal as a self-contained guest-suite, two more large, light-filled bedrooms with vaulted ceilings and period features await, the first of which is served by a luxurious ensuite with large bath, walk-in shower and sensor lit, mirrored cabinet and low-level plinth lighting to the bath.
Exuding boutique hotel luxury, this upper floor could even serve as a sequestered master suite; a peaceful refuge offering glimpses of the River Dee and the Meadows over the rooftops
Outdoor living
Outside, the safe and secure garden is completely enclosed, making it ideal for children and pets.
Soak up the sunshine until 9pm at the front or enjoy a game of boules on the pétanque pitch, installed by the current owners and illuminated by wired in lighting, allowing you to stay sociable until late into the evening.
Low maintenance, private and peaceful, this is a garden for all the family to enjoy.
Out and about
With its proactive residents' association, and annual summer fetes, Dee Hills Park exudes a warm sense of community, fostered by a proactive residents' association that oversees the maintenance of the private road, including the trees, paving, and parking.
OWNER QUOTE: "The location is incredible. One minute you're alongside the river or walking your dog on The Meadows and the next minute you're dining in the city centre."
Ideally situated for access out and about, Waitrose is conveniently close for last minute shopping, nestled just over the road.
Perfectly positioned for commuters, the train station is a mere five minutes' walk away, with its direct services to London, Manchester, Liverpool and beyond; wonderful for both work, shopping trips and cultural evenings out at the theatre.
Pop your canine companion on the lead and enjoy walks along the River Dee from the door. Grosvenor Park is also just a short walk away, with the miniature railway a sure-fire winner for those with small children.
Families are spoiled for choice when it comes to educational establishments in the locale, with Christleton High School just a short drive away, the independent King's and Queen's Schools in easy reach and the University of Chester on the doorstep.
Experience all that this incredible location has to offer, with the rowing club just minutes' walk away.
OWNER QUOTE: "It's really convenient, you never feel as though you are trekking places – everything is on hand."
Offering a unique blend of village living within the centre of Chester, this idyllic setting provides the perfect escape from the hustle and bustle of city life, combining the warmth and welcome of village life with the convenience of town amenities.
A timelessly classic home, renovated to the highest of standards, experience the gentle comfort of suburbia in the city at Woodstock, an oasis of calm in the hustle and bustle of modern city living.
** Whilst every effort has been taken to ensure the accuracy of the fixtures and fittings mentioned throughout, items included in sale are to be discussed at the time of offering **
EPC Rating: E
- COUNCIL TAXA payment made to your local authority in order to pay for local services like schools, libraries, and refuse collection. The amount you pay depends on the value of the property.Read more about council Tax in our glossary page.
- Ask agent
- PARKINGDetails of how and where vehicles can be parked, and any associated costs.Read more about parking in our glossary page.
- Yes
- GARDENA property has access to an outdoor space, which could be private or shared.
- Private garden
- ACCESSIBILITYHow a property has been adapted to meet the needs of vulnerable or disabled individuals.Read more about accessibility in our glossary page.
- Ask agent
Energy performance certificate - ask agent
Dee Hills Park, Chester, CH3
NEAREST STATIONS
Distances are straight line measurements from the centre of the postcode- Chester Station0.4 miles
- Bache Station1.3 miles
- Capenhurst Station5.4 miles

John and Lisa have been together as a couple and have been property investors in Chester since the late nineties.
"Let's go into selling unique homes"
When John first said those words to Lisa over a family Summer holiday, he had no way of knowing that it would lead to and how it would impact our future clients.
We adore Chester, and love meeting people. We obsess about the details and enjoy raising our game. We love to hear stories, and to help create them. We'd love to hear yours.
At Currans, we believe there is a better way to help people move. A more valuable, less invasive way where clients are earned, by listening and helping. Where rewards are connected to how much we help. We're obsessively passionate about it, and our mission is to help you to move on, via an experience you'll never forget, for all the right reasons.
This is our story; we would love to hear yours.
Notes
Staying secure when looking for property
Ensure you're up to date with our latest advice on how to avoid fraud or scams when looking for property online.
Visit our security centre to find out moreDisclaimer - Property reference 9cddde57-bce1-4384-8ebd-429d84ee2427. The information displayed about this property comprises a property advertisement. Rightmove.co.uk makes no warranty as to the accuracy or completeness of the advertisement or any linked or associated information, and Rightmove has no control over the content. This property advertisement does not constitute property particulars. The information is provided and maintained by Currans Unique Homes, Chester. Please contact the selling agent or developer directly to obtain any information which may be available under the terms of The Energy Performance of Buildings (Certificates and Inspections) (England and Wales) Regulations 2007 or the Home Report if in relation to a residential property in Scotland.
*This is the average speed from the provider with the fastest broadband package available at this postcode. The average speed displayed is based on the download speeds of at least 50% of customers at peak time (8pm to 10pm). Fibre/cable services at the postcode are subject to availability and may differ between properties within a postcode. Speeds can be affected by a range of technical and environmental factors. The speed at the property may be lower than that listed above. You can check the estimated speed and confirm availability to a property prior to purchasing on the broadband provider's website. Providers may increase charges. The information is provided and maintained by Decision Technologies Limited. **This is indicative only and based on a 2-person household with multiple devices and simultaneous usage. Broadband performance is affected by multiple factors including number of occupants and devices, simultaneous usage, router range etc. For more information speak to your broadband provider.
Map data ©OpenStreetMap contributors.





