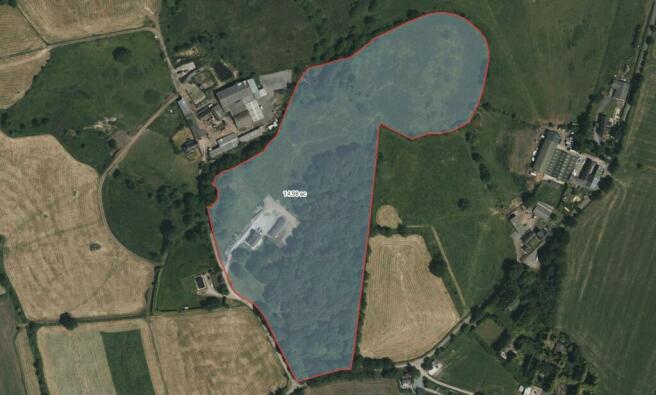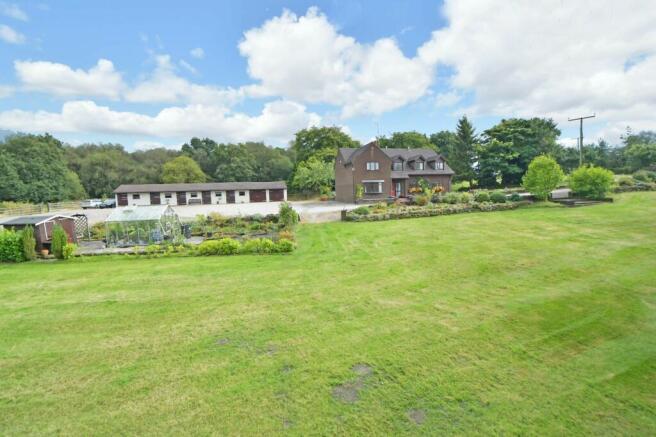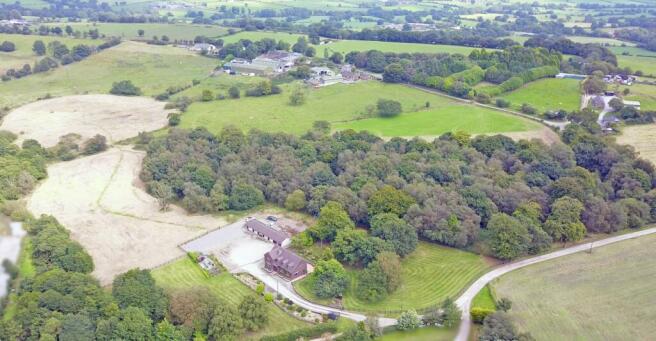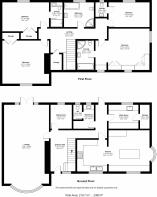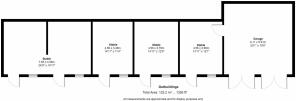Tickhill Lane, Dilhorne, ST10
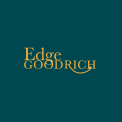
- PROPERTY TYPE
Detached
- BEDROOMS
4
- BATHROOMS
3
- SIZE
2,368 sq ft
220 sq m
- TENUREDescribes how you own a property. There are different types of tenure - freehold, leasehold, and commonhold.Read more about tenure in our glossary page.
Freehold
Key features
- Small holding property with approximately 14.9 acres of land
- Detached house with wonderful views
- Detached stabling and garage with large area of hard standing
- Rural location enjoying a great degree of privacy
- Mix of established woodland and enclosed paddocks
- Contemporary family home with recently re-fitted kitchen
- Four bedrooms, three bathrooms & one en-suite WC.
- Sought after rural location with convenient commuter links.
Description
The contemporary family home boasts a recently re-fitted, very smart kitchen, four generous bedrooms, three bathrooms, and one en-suite WC, creating a comfortable and stylish living space.
The sought-after rural location offers a great degree of privacy, while still providing convenient commuter links for those seeking a balance between tranquillity and accessibility. This small holding property presents an exciting opportunity to embrace the good life, with land, detached stabling, garaging, and a blend of comfort and rural charm.
Outside, the property is surrounded by more formal gardens, enclosed paddocks, and mature woodland, enhancing the sense of tranquillity and privacy.
A large paved terrace adjacent to the rear of the property invites outdoor relaxation and entertainment, while the double garage and stabling offer practical amenities for those with equestrian interests or hobby farming pursuits.
Additionally, a substantial area of hardstanding at the front of the property provides ample parking space for multiple vehicles or machinery, ensuring convenience and functionality for the discerning homeowner seeking a seamless integration of outdoor spaces with the natural beauty of the surroundings.
This property offers a unique opportunity to live a rural lifestyle, with bespoke features and a blend of original charm and contemporary design that set it apart as a welcoming retreat in the heart of the countryside.
EPC Rating: E
Dining kitchen
7.4m x 4.21m
A very smartly appointed family kitchen and dining area, enjoying lovely views to the front and to the side of the property.
Sitting room
8.06m x 4.6m
Spacious sitting room with lovely views to the front and opening out to the rear terrace through double doors. The large room has Karndean flooring and an attractive log burning stove in an impressive sandstone surround.
Snug
2.52m x 2.17m
The snug looks over the rear garden and terrace.
Utility room
3.06m x 2.52m
Large utility room off the hallway with a Belfast style sink, plumbing for white goods under and a useful large storage cupboard to the rear.
Hallway and ground floor cloak room
The front door opens into the central hallway with turned stairs rising to the first floor. The hallway continues to the rear door where there is a utility room off and ground floor cloak room.
Bedroom one & en-suite
5.5m x 4.22m
The largest bedroom enjoys superb views to both the side and front aspects, creating a light and airy space. There is a generous amount of built in storage, a separate dressing area an impressive en-suite bathroom with shower enclosure, bath, wash hand basin, heated towel rail & WC.
Bedroom two
4.77m x 4.4m
Another large, double bedroom enjoying far reaching views over the front.
Bedroom three & en-suite
4.77m x 2.96m
The third double bedroom has views over the rear garden and also has a well appointed en-suite shower room.
Bedroom four
4.19m x 2.52m
The fourth bedroom looks out over the rear garden and has an en-suite WC. It's currently in use as a comfortable home office.
Principal bathroom
3m x 2.52m
The principal bathroom has a panelled bath, separate shower enclosure, wash hand basin ,heated towel rail and WC.
Garden
The house sits in approximately 14.9 acres which consists of enclosed paddocks, mature woodland and more formal gardens surrounding the property.
Garden
More formal gardens surround the property, with a large paved terrace adjacent to the rear. The property sits well back from the lane, affording it a great deal of privacy.
Parking - Garage
Double garage and stabling.
Parking - Driveway
A large area of hardstanding lies to the front of the garage and property, which provides generous parking space for a number of vehicles or machinery.
- COUNCIL TAXA payment made to your local authority in order to pay for local services like schools, libraries, and refuse collection. The amount you pay depends on the value of the property.Read more about council Tax in our glossary page.
- Band: G
- PARKINGDetails of how and where vehicles can be parked, and any associated costs.Read more about parking in our glossary page.
- Garage,Driveway
- GARDENA property has access to an outdoor space, which could be private or shared.
- Private garden
- ACCESSIBILITYHow a property has been adapted to meet the needs of vulnerable or disabled individuals.Read more about accessibility in our glossary page.
- Ask agent
Energy performance certificate - ask agent
Tickhill Lane, Dilhorne, ST10
NEAREST STATIONS
Distances are straight line measurements from the centre of the postcode- Blythe Bridge Station2.8 miles
- Longton Station3.8 miles
- Barlaston Station6.6 miles
Notes
Staying secure when looking for property
Ensure you're up to date with our latest advice on how to avoid fraud or scams when looking for property online.
Visit our security centre to find out moreDisclaimer - Property reference 04725604-c96c-4417-842a-20a411088a7a. The information displayed about this property comprises a property advertisement. Rightmove.co.uk makes no warranty as to the accuracy or completeness of the advertisement or any linked or associated information, and Rightmove has no control over the content. This property advertisement does not constitute property particulars. The information is provided and maintained by Edge Goodrich, Eccleshall. Please contact the selling agent or developer directly to obtain any information which may be available under the terms of The Energy Performance of Buildings (Certificates and Inspections) (England and Wales) Regulations 2007 or the Home Report if in relation to a residential property in Scotland.
*This is the average speed from the provider with the fastest broadband package available at this postcode. The average speed displayed is based on the download speeds of at least 50% of customers at peak time (8pm to 10pm). Fibre/cable services at the postcode are subject to availability and may differ between properties within a postcode. Speeds can be affected by a range of technical and environmental factors. The speed at the property may be lower than that listed above. You can check the estimated speed and confirm availability to a property prior to purchasing on the broadband provider's website. Providers may increase charges. The information is provided and maintained by Decision Technologies Limited. **This is indicative only and based on a 2-person household with multiple devices and simultaneous usage. Broadband performance is affected by multiple factors including number of occupants and devices, simultaneous usage, router range etc. For more information speak to your broadband provider.
Map data ©OpenStreetMap contributors.
