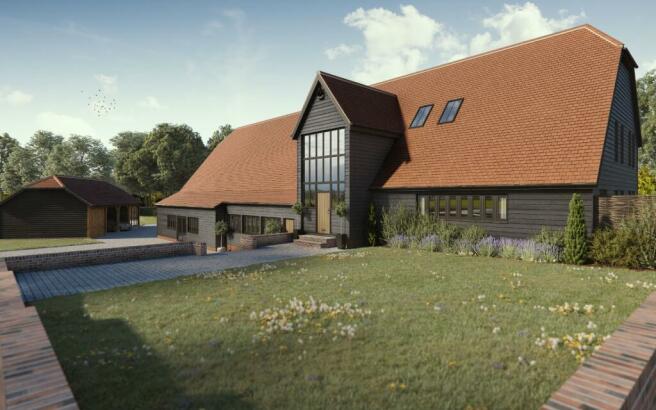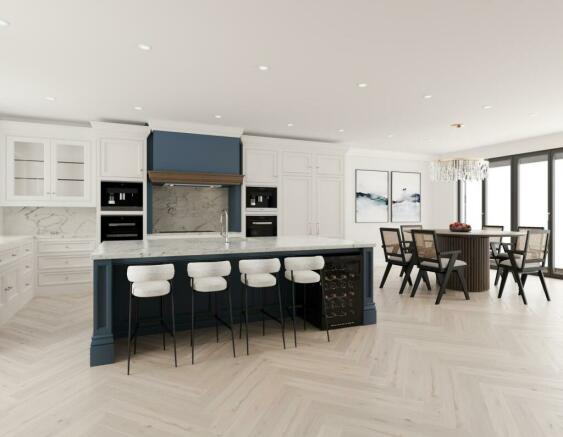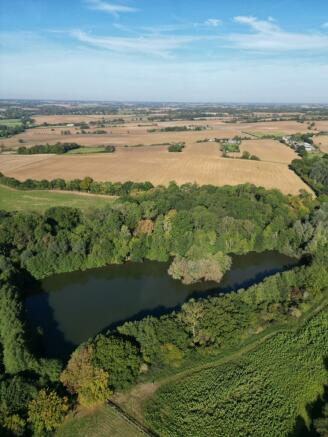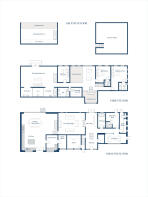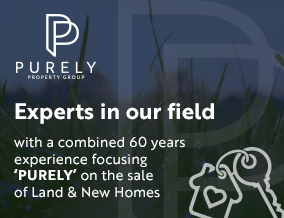
Dunmow, Essex
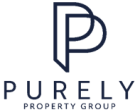
- PROPERTY TYPE
Detached
- BEDROOMS
5
- BATHROOMS
6
- SIZE
5,781 sq ft
537 sq m
- TENUREDescribes how you own a property. There are different types of tenure - freehold, leasehold, and commonhold.Read more about tenure in our glossary page.
Freehold
Key features
- Grade II Listed Barn Conversion set in large plot
- Exclusive development of only three exquisite homes
- Built to the highest quality & specification
- Underfloor heating throughout
- Private access & deck onto a stunning lake
- Rural setting yet close to the High Street & local amenities
- Accessed via beautiful private driveway
- Sensational forest & countryside views
- Bespoke fitted dressing room measuring over 30 feet
- Cinema Room
Description
An unrivalled development of three high specification contemporary barn-style residences situated within idyllic country estate surroundings, positioned at the end of a peaceful private driveway and surrounded by protected, ancient woodland and beautiful open field views.
The Perfect Setting For a Luxurious Countryside Retreat.
This unparalleled location allows residents to fully relax amongst rolling farmland and tranquil lakes, whilst still being connected to modern life.
Merks Hall Barn is a home designed to impress at every level. With convenient entrances via the kitchen/family room, office area and main hallway, you’re soon within a host of versatile spaces for every kind of activity, whether getting together or spending focused time alone.
The exceptional hand painted bespoke kitchen, features a large stylish serving island which will be finished with a stone worktop under mount sink, Quooker Tap and wine cooler.
There will be two Neff slide and hide ovens plus a separate steam oven & combi microwave oven, Neff 5 Burner 80cm induction hob with build in extractor hood, fridge, freezer and ample cabinetry to satisfy the largest families.
The flooring in this large open plan space will be finished with stunning oak planks laid in a Herringbone style with borders.
Large bi-fold glazed doors spanning the full width of the rear wall, lead you out into the walled, paved patio and the amazing rear garden with views on the lake beyond, making this an amazing sociable space for families and those who love to entertain.
A useful utility/laundry room is conveniently placed leading from the kitchen area, which will house the separate free standing Neff washing machine and dryer and additional storage and laundry hanging rail.
From the kitchen/family area, steps lead you to the stunning lounge area, which has a feature log burning fireplace and vaulted ceiling allowing you appreciate the stunning oak structure of the barn above.
From here, you can access the breath-taking main vaulted entrance hall with designer chandelier and elegant touches like the bespoke light switch boxes. Again, you can bring the outdoor and indoor space together with the glazed doors flowing out to the expansive rear garden.
The ground floor is completed by an elegant family bathroom with Bespoke Catchpole & Rye sanitary ware , a bedroom with en-suite, a boot room with WC and outdoor access and a cosy TV Room with exposed beams.
There is an additional room/study/snug which you can also access from the hallway via a staircase, as well as the external separate door to the front of Marks Barn.
A second good sized boot room is conveniently placed in the hallway where coats and boots can be housed after a lovely walk around the grounds and lake.
The generously-sized principal bedroom suite features a substantial luxury double bathroom area fitted with luxury fittings by Hansgroche, V&B and Lusso. To add that additional touch of elegance, this suite offers a balcony where you can sit, relax and appreciate the incredible views over the lake.
The principal suite continues to keep impressing with its staircase leading up to a 30ft, private dressing room/relaxation zone.
Along the hall, there is a double bedroom with feature beamed walls and ceiling that face a separate en-suite and dressing area, there are with two further double bedrooms with en-suites as you continue along the first floor of the barn.
The stunning mezzanine landing area accommodates lounge seating below its vaulted ceilings with far reaching views down to the lake, with a separate set of stairs leading up to a dedicated cinema room / lounge in the final loft space.
The Lakes at Merks Hall might be private but is certainly not isolated. Halfway between Braintree’s bustling town centre and Stansted’s international connections – and with easy access to the thriving city of Chelmsford as well as the main thoroughfares throughout the region – this beautiful location’s excellent connections belie its tranquil green backdrop. Whether you choose the A120 or the scenic but direct B-roads, Braintree is well worth a visit for its numerous parks, nature reserves and shops. In addition to the full range of familiar supermarkets, household brands and high street names, its historic streets hold many independent boutiques, specialist stores and eateries to satisfy every taste.
For a full day shopping experience, Braintree Village retail centre is home to over 70 top designer outlets and eateries, while for golf lovers, both The Notleys and Braintree Golf Clubs come recommended, each offering charming fairways and a friendly clubhouse against a beautiful countryside backdrop. Alternatively, from the end of our private driveway, it’s just a 10-minute walk to popular local public house The Angel & Harp, a spacious modern rustic establishment with oak beams and red brick fireplace serving a great range of real ales, fine wines, artisan lagers, finely prepared seasonal menus and wood-fired pizza.
Anticipated Completion December 2024.
EPC - Exempt.
Real time images are taken of Forest View House which is a completed property on this development, these will give an idea of specification and finishes in Merks Hall Barn.
Internal & external CGIs of Merks Hall Barn are indicative and to be used as guidance only.
Room Dimensions-
Kitchen/Family Room
9.4m x 9.2m
30'10" x 30'2"
Utility/Laundry Room
3m x 2.3m
9'10" x 7'7"
Study/Office
3.8m x 3.2m
12'6" x 10'6"
Formal Lounge
7.1m x 5.4m
23'4" x 17'9"
Hallway/Bar
9.8m x 3.6m
32'2" x 11'10"
TV Room
5.8m x 2.3m
19'0" x 7'7"
Boot Room
5.7m x 1.7m
18'8" x 5'7"
Principal Bedroom
9.4m x 9.2m
30'10" x 30'2"
Bedroom Two
8.9m x 3.6m
29'2" x 11'10"
Bedroom Three
4.1m x 3.5m
13'5" x 11'6"
Bedroom Four
4.2m x 3.4m
13'9" x 11'2"
Bedroom Five
4.7m x 3.7m
15'5" x 12'2"
Cinema Room
9m x 7m
29'6" x 23'0"
Brochures
_TheLakes@MH_Brochure- COUNCIL TAXA payment made to your local authority in order to pay for local services like schools, libraries, and refuse collection. The amount you pay depends on the value of the property.Read more about council Tax in our glossary page.
- Ask agent
- PARKINGDetails of how and where vehicles can be parked, and any associated costs.Read more about parking in our glossary page.
- Yes
- GARDENA property has access to an outdoor space, which could be private or shared.
- Yes
- ACCESSIBILITYHow a property has been adapted to meet the needs of vulnerable or disabled individuals.Read more about accessibility in our glossary page.
- Ask agent
Energy performance certificate - ask agent
Dunmow, Essex
Add an important place to see how long it'd take to get there from our property listings.
__mins driving to your place
About Purely Property Group, Hatfield Peverel
Lawrence House, The Street, Hatfield Peverel, Essex, CM3 2DN

Your mortgage
Notes
Staying secure when looking for property
Ensure you're up to date with our latest advice on how to avoid fraud or scams when looking for property online.
Visit our security centre to find out moreDisclaimer - Property reference ZMV-20164019. The information displayed about this property comprises a property advertisement. Rightmove.co.uk makes no warranty as to the accuracy or completeness of the advertisement or any linked or associated information, and Rightmove has no control over the content. This property advertisement does not constitute property particulars. The information is provided and maintained by Purely Property Group, Hatfield Peverel. Please contact the selling agent or developer directly to obtain any information which may be available under the terms of The Energy Performance of Buildings (Certificates and Inspections) (England and Wales) Regulations 2007 or the Home Report if in relation to a residential property in Scotland.
*This is the average speed from the provider with the fastest broadband package available at this postcode. The average speed displayed is based on the download speeds of at least 50% of customers at peak time (8pm to 10pm). Fibre/cable services at the postcode are subject to availability and may differ between properties within a postcode. Speeds can be affected by a range of technical and environmental factors. The speed at the property may be lower than that listed above. You can check the estimated speed and confirm availability to a property prior to purchasing on the broadband provider's website. Providers may increase charges. The information is provided and maintained by Decision Technologies Limited. **This is indicative only and based on a 2-person household with multiple devices and simultaneous usage. Broadband performance is affected by multiple factors including number of occupants and devices, simultaneous usage, router range etc. For more information speak to your broadband provider.
Map data ©OpenStreetMap contributors.
