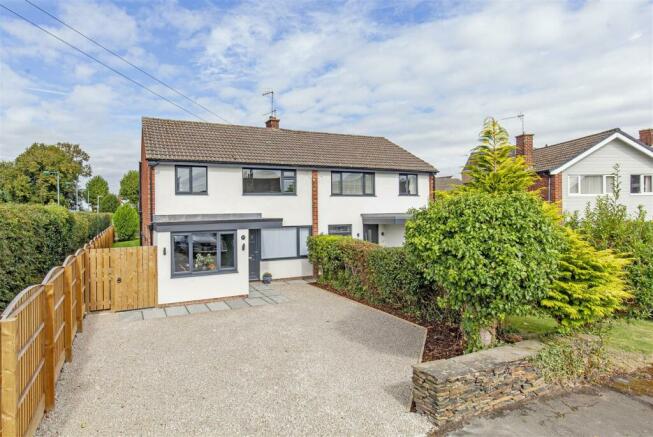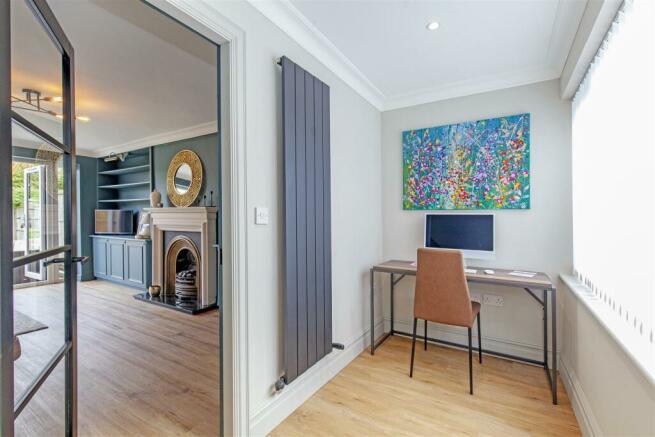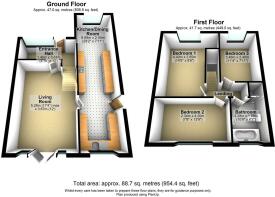Oakley Avenue, Chesterfield

- PROPERTY TYPE
Semi-Detached
- BEDROOMS
3
- BATHROOMS
1
- SIZE
960 sq ft
89 sq m
- TENUREDescribes how you own a property. There are different types of tenure - freehold, leasehold, and commonhold.Read more about tenure in our glossary page.
Freehold
Key features
- Stunning Family Property
- Superbly Refurbished Throughout
- Three Bedroom Semi Detached Home
- Contemporary Kitchen Diner
- Luxurious Bathroom
- Sought After Residential Suburb
- GCH/UPVC DG
- Landscaped Enclosed Gardens
- Off Road Parking
- NO CHAIN
Description
The property has been extensively refurbished and is brimming with high quality fixtures and fittings and is perfect for modern family living, with double glazing throughout, gas fired central heating, stylish and contemporary bathroom, a superb fitted kitchen with appliances and landscaped gardens.
Oakley Avenue is located off Brockwell Lane and is situated on the left hand side of this lovely quiet cul-de-sac. Brockwell is one of Chesterfield's most popular residential suburbs. Just a short stroll to the Town Centre and Chatsworth Road which boast an array of independent cafes, bars, eateries, and a vibrant shopping scene. The property also affords good access to the College, Hospital and Train Station.
The area has always been a firm family favourite due to its highly regarded schooling for all age groups supported by some excellent sporting and recreation facilities. Being located so close to these vibrant areas doesn't mean that you need to miss out on nature or a place to relax, with open countryside only a couple of miles away, Queens Park, Monkey Park and the Inkerman are all on your doorstep
Accommodation -
Ground Floor -
Entrance Lobby - 3.67m x 1.46m (12'0" x 4'9") - Providing an immediate great first impression of this beautiful property. This large entrance lobby doubles as a home office/study and benefits from a front facing uPVC door a uPVC double glazed window, LVT flooring, LED spotlights, ornate coving and a staircase which leads to the first floor accommodation. A contemporary black framed door leads into the:
Living Room - 5.28m x 3.67m (17'3" x 12'0") - A superbly presented and stylish living room, having custom built cabinets and bookshelves either side of a stunning limestone fireplace with inset electric fire and granite hearth. These bespoke cabinets provides useful storage and the shelves allow display potential . There is LVT flooring, two central heating radiators, a contemporary 'Sputnik' light fitting and uPVC French doors, with complimentary side panels, look onto and lead out to the landscaped rear garden.
Dining Kitchen - 8.89m x 2.40m (29'1" x 7'10") - Offering the real 'wow factor' this impressive kitchen diner benefits from a comprehensive range of 'Linen' coloured shaker style units above and below square edged laminate worktops. Incorporated within the units is a single drainer ceramic sink with an antique brass swan neck tap. The kitchen benefits from integrated appliances such as a double electric oven, induction hob with extractor over, fridge/freezer, dishwasher, washing machine and tumble dryer. There are front and rear uPVC double glazed windows, a central heating radiator, a side entrance door, under unit lighting and dimmable ceiling spotlights which allows you to create the perfect mood. The dining area has plenty of space for family dining.
First Floor -
Landing - There are LED spotlights to the ceiling and there is access to the loft storage via a retractable ladder.
Bedroom One - 4.39m x 2.74m (14'4" x 8'11") - The room has been decorated in a neutral pallete and has paneled detailing to one wall, a front facing uPVC double glazed window, a central heating radiator and solid oak door.
Bedroom Two - 4.20m x 2.34m (13'9" x 7'8") - The room has been decorated in a neutral pallete and has a rear facing uPVC double glazed window which over looks the rear garden, a central heating radiator and solid oak door.
Bedroom Three - 3.46m x 2.40m (11'4" x 7'10") - The room has been decorated in a neutral pallete and has a front facing uPVC double glazed window, a central heating radiator and solid oak doors.
Bathroom - 2.34m x 1.87m (7'8" x 6'1") - A luxurious bathroom fitted to the highest standards with a contemporary four piece suite comprising of a contemporary free standing tub with wall mounted taps and shower attachment, a separate shower cubicle with beautiful glazed emerald green herringbone tiling, a low flush w/c and 'floating' vanity wash hand basin with storage below. The suite benefits from a rear facing uPVC double glazed window, a heated towel radiator and brass fittings which perfectly compliment the addition emerald green tiled splash backs.
Outside - To the front of the property is an area of car hard standing behind a stone wall. Indian stone paving leads to the front door and to a secure gate which provides access to the side of the property. The good sized rear garden is enclosed and has been landscaped to provide the ideal family garden. The lawn has been re-laid and is ideal for a kick about with the kids. The paved patio provides an entertaining and outside dining area with space for furniture, BBQs and outside kitchen setups.
General - The property has been extensively refurbished and the vendors have informed us that the following works have been carried out;
* Full Electrical Re-Wire with EICR
* New Central Heating System with Hive controls supplied
* Combination Boiler with 10years warranty
* Garage Conversion, Building Regulations consent granted
* New Sika flat roof on front of property
* Newly installed kitchen with manufacturers warranty on units
* New Appliances with manufacturers warranty's
* Improved loft insulation for better EPC
* Landscaped Gardens to front and rear
* New floor coverings throughout
* Re plastered throughout
* Re decorated throughout
Brochures
Oakley Avenue, Chesterfield- COUNCIL TAXA payment made to your local authority in order to pay for local services like schools, libraries, and refuse collection. The amount you pay depends on the value of the property.Read more about council Tax in our glossary page.
- Band: B
- PARKINGDetails of how and where vehicles can be parked, and any associated costs.Read more about parking in our glossary page.
- Driveway
- GARDENA property has access to an outdoor space, which could be private or shared.
- Yes
- ACCESSIBILITYHow a property has been adapted to meet the needs of vulnerable or disabled individuals.Read more about accessibility in our glossary page.
- Ask agent
Oakley Avenue, Chesterfield
NEAREST STATIONS
Distances are straight line measurements from the centre of the postcode- Chesterfield Station0.8 miles
- Dronfield Station4.4 miles
Notes
Staying secure when looking for property
Ensure you're up to date with our latest advice on how to avoid fraud or scams when looking for property online.
Visit our security centre to find out moreDisclaimer - Property reference 33357092. The information displayed about this property comprises a property advertisement. Rightmove.co.uk makes no warranty as to the accuracy or completeness of the advertisement or any linked or associated information, and Rightmove has no control over the content. This property advertisement does not constitute property particulars. The information is provided and maintained by Andersons Residential, Sheffield. Please contact the selling agent or developer directly to obtain any information which may be available under the terms of The Energy Performance of Buildings (Certificates and Inspections) (England and Wales) Regulations 2007 or the Home Report if in relation to a residential property in Scotland.
*This is the average speed from the provider with the fastest broadband package available at this postcode. The average speed displayed is based on the download speeds of at least 50% of customers at peak time (8pm to 10pm). Fibre/cable services at the postcode are subject to availability and may differ between properties within a postcode. Speeds can be affected by a range of technical and environmental factors. The speed at the property may be lower than that listed above. You can check the estimated speed and confirm availability to a property prior to purchasing on the broadband provider's website. Providers may increase charges. The information is provided and maintained by Decision Technologies Limited. **This is indicative only and based on a 2-person household with multiple devices and simultaneous usage. Broadband performance is affected by multiple factors including number of occupants and devices, simultaneous usage, router range etc. For more information speak to your broadband provider.
Map data ©OpenStreetMap contributors.








