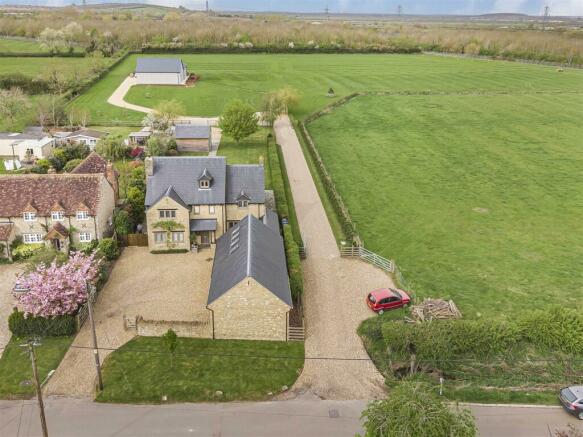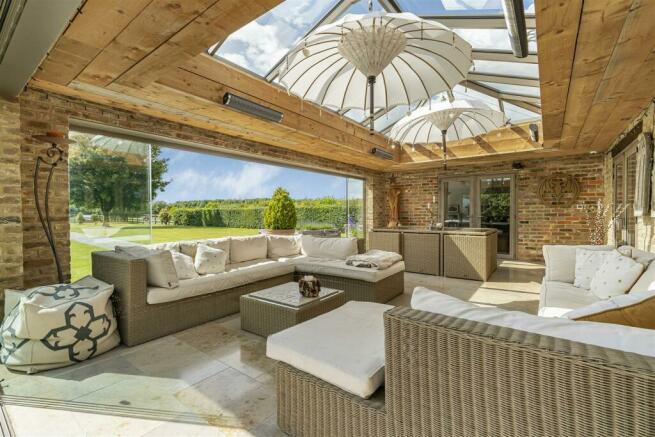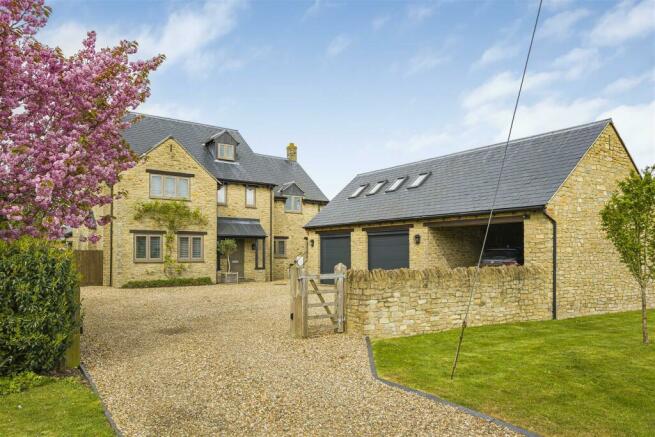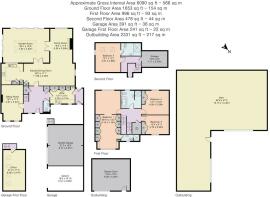
Wisteria House, Lower End, Piddington, Bicester

- PROPERTY TYPE
Detached
- BEDROOMS
5
- BATHROOMS
3
- SIZE
6,090 sq ft
566 sq m
- TENUREDescribes how you own a property. There are different types of tenure - freehold, leasehold, and commonhold.Read more about tenure in our glossary page.
Freehold
Key features
- Sublime renovation of a lovely stone house
- Five beds, three baths
- Wonderful kitchen/living space
- Sumptuous orangery
- Beautiful, elegant gardens
- Triple garage, office/annex above
- Further garage/store
- Huge double-height steel barn
- Significant plot of c.9 acres
Description
Piddington has the pleasing position of being tucked away in what feels like a very rural situation, while actually placed only a few miles from fast road/rail access (M40 junction 9, Bicester North - Marylebone 40 mins) and all the amenities of Bicester. The village is a relaxed community of under 400 residents, with a village hall that is popular. Nearby Brill offers very pleasant amenities, with two excellent pub/restaurants and even its own brewery. Parents will find a good selection of state and private schools within easy distance, and there are various sporting clubs ranging from rugby and football to golf again within a few miles. Dog walkers and ramblers will revel in the open land surrounding the village, and for those who simply enjoy a quiet life there are few better locations.
When our clients purchased the house, it was pleasant and exceptionally well built, and perfect for a little updating. What our clients have created since then is more a reimagination than just renovation. Opening up the rooms to maximise the generous dimensions, further flattered by the natural light through many windows, presents an effortless feeling of airiness and peace. From every window there's a different view of something appealing, whether village lane, open countryside or the fabulous gardens and fields that come with the house. And practicality is applied with equal verve.
Fine quality fittings are stylishly and cleverly applied to a house that now has a wonderful flow. The various outbuildings are flexible to cater for every possible use. And its energy efficiency is exceptional, not least because of the new roof, new heating and top-quality composite windows, that alongside solar panels feeding back £3,000 per annum on the highest tariff ensure it's amazingly cheap to run.. But as much as anything, by the time you find yourself in the orangery looking out at the land beyond, the decision may already be made!
The house sits back behind a pair of five bar gates, the larger of which can be electrically operated via phone app. Inside, the immaculate gravelled driveway offers ample private parking, and in addition there are three garages (one open-fronted) in a fine stone building to the right complete with a large home office above that could just as easily provide the perfect teenage
anny annex. Under the open porch a door leads to the hallway. First impressions really are everything, with the gently contrast of a polished limestone tiled floor (that continues throughout the ground floor), pristine white walls and oak doors/stair rails all adding up to a lovely, warm welcome. Light seems to flood to you from all directions, and here you find the first glimpse of the captivating view though the orangery to the garden beyond.
Take a left to the first of several receptions. This living room is particularly pleasant, and ideally proportioned for a generous suite. Cool in the Summer by virtue of windows facing North-East, Winter days will be perfectly cozy centred around the wood burning stove. As elsewhere in this house, it's the little finishing touches such as the hand-made oak window sills and fireplace mantel that really demonstrate the time, thought and investment applied to making this house so fine. Across the hall, the short corridor heads past a cloakroom to right and deep store cupboard to left, into the utility, a room immaculately fitted with a range of high quality storage, complete with a spot for a US-style fridge, accompanied by a long work top and sink. A door to the end finds a further, generous store room that is also the link on this side of the house between frontage/drive/office and the rear garden. That fact also makes the utility a fine place for wet dogs - who will relish the warmth from the boiler just inside...
At the rear of the hall, what were three separate rooms have been opened up to provide the most glorious contemporary open-plan living area. Beautiful beams cross the ceiling, adding immense character. On the left, the kitchen is a chef's dream. A multitude of store cupboards are interspersed with AEG ovens, micromat, even a warmer. Then there's pull-out storage, a peninsular/breakfast bar, a stainless sink, Neff dishwasher, and a "Qooker" tap that provides holt, filtered AND sparkling water! And it's all topped off by a perfect white Silestone work surface that runs along three walls, providing masses of useful prep space.
Over to the right, the dining area currently accommodates a large table and ten chairs with ample room for more furnishings. It's perfectly placed for children's homework under the watchful eye of parents preparing a meal, or the chef interacting with dinner guests! Beyond it, dining room becomes sitting room, combined with a change to a fine vaulted ceiling with beautiful "a-frame" roof timbers above a lovely room that centres around a smart brick fireplace containing another wood burner.
The star of the ground floor is without doubt the orangery. Added recently, this wonderful room adds a uniquely sumptuous living area that's designed to integrate garden and house - a remit it fulfils with consummate ease. The large lantern roof above is elegant and stylish, bringing in excellent light on the dullest of days. The mix of timber ceiling, stone and mixed brick walls give the design a texture and warmth, elevating the experience. At the rear and left sides, sets of sliding glass panels push right back leaving a virtually seamless connection between inside and outside, involving the house and garden perfectly. Few orangery/ sun rooms have impressed us as much as this. And double doors open to both the sitting room and dining/kitchen, creating a combined social space totalling roughly 1,000 square feet. For scale, that's around the same floor area as many family houses...
Head upstairs and the house continues to excel. The landing is lit by the window above stairs that gently curve away to the top floor. Straight ahead, the bathroom exceeds our already high expectations, with a deep walk-in shower/wet room alongside the main area containing a separate bath. All the sanitaryware is well chosen, a perfect mix of visually appealing form and intelligent function. This room serves a pair of ample double bedrooms next door, both ideally proportioned and also fitted with deep double wardrobes.
Across the landing is the principle suite. By most measures this is a simply stunning experience. The large bedroom is almost perfectly square hence every inch is useable. Open to the rear is a stunning dressing room, flanked on both sides by a stunning array of elegant cupboard doors behind which are fitted shelves, pull-out shoe drawers, hanging rails - all you could likely ever need. And at the far end not one but two dressing tables are built in opposite each other, both with "film star" lighting over a fitted mirror! Such a suite would not be complete without an en-suite of similar quality, which is amply provided by the wet room off to the side,
The afore-mentioned stairs continue upwards to the second floor. A broad landing with a window above accesses a large store room to the right side. Opposite, the last of the bedrooms is another charming and surprisingly roomy double, complete with a suitably luxurious en-suite that, like the bathrooms below, features a "wet room" shower.
Understanding the extensive plot is easiest referring to the aerial shots we have supplied. Behind the house the beautiful landscaped garden is simple and elegant. Mainly laid to lawn, hedgerow to the right and a fence to the left combine with a stock-proof post and rail fence to the rear to provide a space safe for children and pets. An attractive terrace runs the full width behind the house. From there a path runs to a high quality timber garage/store room at the rear, with power and water connected. It is a fantastic building, fully insulated hence would make a wonderful home office or gym if not needed for storage. This is served by another driveway that exits through the rear gate to a gravel driveway providing separate access to the lane.
The plot broadens considerably beyond the garden, becoming a large expanse of pastureland bordered by beautiful trees and hedges. The driveway continues onwards, past the bank of solar panels, to a recently-built, huge (over 2.,300 sq ft) steel-framed barn that was designed to house some very large machinery. It has an immaculate concrete apron complete with wash-down area (water is connected), and inside the electric doors is a vast, double height space ideal for a bewildering range of uses from classic vehicle storage to home professional studio, among others. NB there are several historic covenant restrictions (mainly relating to farming) on the land, details available if needed.
Brochures
Wisteria House, Lower End, Piddington, BicesterEPCMaterial InformationBrochure- COUNCIL TAXA payment made to your local authority in order to pay for local services like schools, libraries, and refuse collection. The amount you pay depends on the value of the property.Read more about council Tax in our glossary page.
- Band: G
- PARKINGDetails of how and where vehicles can be parked, and any associated costs.Read more about parking in our glossary page.
- Garage,Driveway
- GARDENA property has access to an outdoor space, which could be private or shared.
- Yes
- ACCESSIBILITYHow a property has been adapted to meet the needs of vulnerable or disabled individuals.Read more about accessibility in our glossary page.
- Ask agent
Wisteria House, Lower End, Piddington, Bicester
NEAREST STATIONS
Distances are straight line measurements from the centre of the postcode- Bicester Town Station4.2 miles
- Bicester North Station4.8 miles
About the agent
Cridland and Co are a totally independent, family-run estate agency specialising in selling and letting property across North Oxfordshire and the Cotswolds. We are well known for handling properties of architectural or special interest, however our expertise covers a wide spectrum of prices and types. To us the average estate agent's standards might be good enough to sell washing machines but they are not good enough to sell houses.
We are different from every other agency we know. We l
Notes
Staying secure when looking for property
Ensure you're up to date with our latest advice on how to avoid fraud or scams when looking for property online.
Visit our security centre to find out moreDisclaimer - Property reference 33356996. The information displayed about this property comprises a property advertisement. Rightmove.co.uk makes no warranty as to the accuracy or completeness of the advertisement or any linked or associated information, and Rightmove has no control over the content. This property advertisement does not constitute property particulars. The information is provided and maintained by Cridland & Co, Caulcott. Please contact the selling agent or developer directly to obtain any information which may be available under the terms of The Energy Performance of Buildings (Certificates and Inspections) (England and Wales) Regulations 2007 or the Home Report if in relation to a residential property in Scotland.
*This is the average speed from the provider with the fastest broadband package available at this postcode. The average speed displayed is based on the download speeds of at least 50% of customers at peak time (8pm to 10pm). Fibre/cable services at the postcode are subject to availability and may differ between properties within a postcode. Speeds can be affected by a range of technical and environmental factors. The speed at the property may be lower than that listed above. You can check the estimated speed and confirm availability to a property prior to purchasing on the broadband provider's website. Providers may increase charges. The information is provided and maintained by Decision Technologies Limited. **This is indicative only and based on a 2-person household with multiple devices and simultaneous usage. Broadband performance is affected by multiple factors including number of occupants and devices, simultaneous usage, router range etc. For more information speak to your broadband provider.
Map data ©OpenStreetMap contributors.





