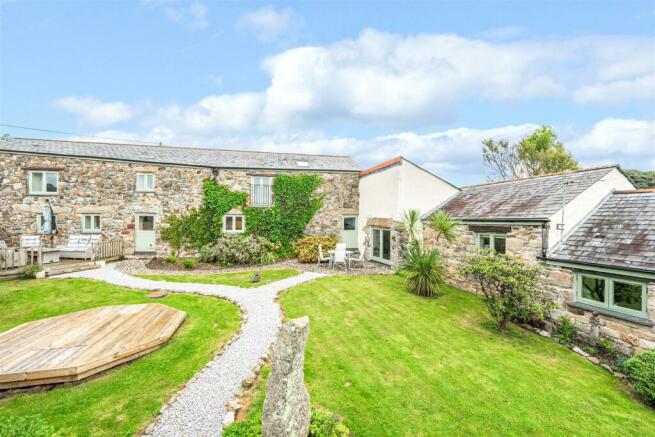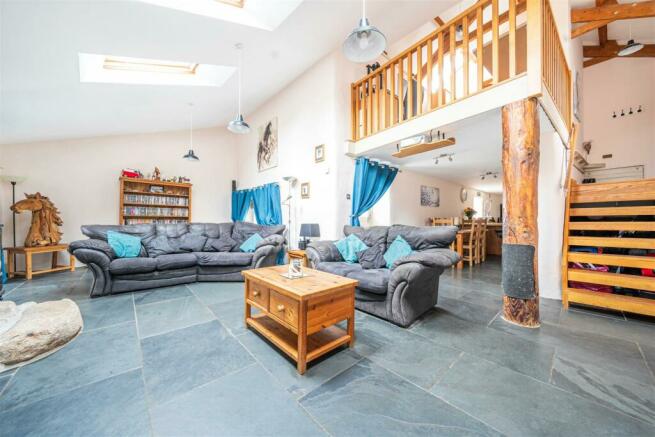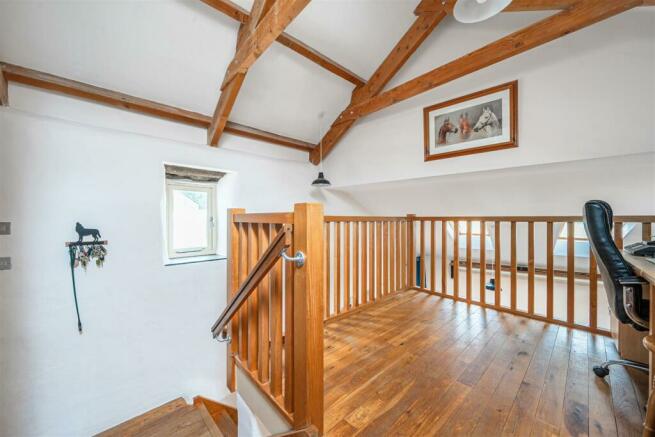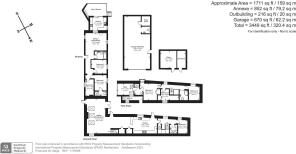
Nr Chacewater

- PROPERTY TYPE
Detached
- BEDROOMS
7
- BATHROOMS
5
- SIZE
3,045 sq ft
283 sq m
- TENUREDescribes how you own a property. There are different types of tenure - freehold, leasehold, and commonhold.Read more about tenure in our glossary page.
Freehold
Key features
- 4 Bedroom Main House
- 3 Bedroom Cottage
- Flexible Accommodation
- Large Garage/Workshop
- Private Gardens
- Rural Views
- Parking
- Stables
- Freehold
- Council Tax Band D
Description
Situation - Valley View Barn and Unity Cottage are nestled in the peaceful hamlet of Creegbrawse, located west of Truro and just above the scenic Poldice Valley. The nearby village of Chacewater is only a mile away, and the improved A30, along with the north coast beaches of Perranporth and St. Agnes, are easily accessible. The popular surfing beach at Porthtowan is just a 15-minute drive. On the south coast, approximately 9 miles away, you'll find the stunning sailing waters of the Fal Estuary, the harbour, and the vibrant town of Falmouth.
For transportation, mainline rail connections are available in both Truro and Redruth, while Newquay airport offers several scheduled flights to national and international destinations.
The local community boasts a range of amenities, including a picturesque church, village shop, bakery, fish and chip shop, health centre, a highly regarded school, pre-school, play park, bowling green, village hall and green, post office, hair salon, and bus services to Truro and Redruth.
The Property - Once part of the Tregothnan Estate, Valley View Barn and Unity Cottage now offer a rare combination of a beautifully designed 3/4-bedroom contemporary barn conversion alongside a separate 3-bedroom cottage. These two stunning attached stone barn conversions are set on just under a third of an acre, featuring attractive gardens and breathtaking views over the Poldice Valley and the Mineral Tramway Coast-to-Coast Trail. Ideal for multigenerational living, accommodating a dependent relative, or serving additional accommodation.
The property is accessed through a double-gated entrance from the lane, leading onto a spacious gravel driveway with ample parking for multiple cars, caravans, or boats. At the front, there is a large double-height garage/workshop with stairs to a mezzanine storage area, as well as a generously sized single stable and tack room.
This superb conversion preserves much of its original character while integrating modern features, such as underfloor heating, double glazing, custom-made solid oak internal doors, slate flagstone floors, a range cooker, and wood-burning stoves.
Valley View Barn - This light, spacious converted barn exudes charm with its much sought after open-plan living area, slate-flagged floors, and beamed vaulted ceilings. Retaining many traditional features, it offers flexible accommodation across two levels.
The entrance hallway, accessed from the driveway through a wide solid oak front door, welcomes you with an Ash stairway that drops down to the main living area. The living room benefits from slate floors and double doors opening to the picturesque rear gardens, while a 'Scan Anderson' wood-burning stove, set on a large granite hearth, serves as the focal point of the lounge. Velux windows in the vaulted ceiling flood the room with natural light, creating a bright and airy atmosphere. Stable-style double-glazed doors offer additional access to the side and rear of the property.
Passing through the dining area into the kitchen/breakfast room, you'll find a well-appointed space featuring country-style units, hardwood countertops, twin Belfast sinks with a Gessi tap, and a window overlooking the garden. A striking feature is the black and chrome Redlyre range cooker, which also serves as the boiler for the underfloor heating and domestic hot water for both properties. There’s also room for an American-style double-door refrigerator next to another stable-style door leading to the charming rear gardens.
As you proceed down the lower hallway, past the back staircase and an under-stair cupboard with plumbing for a washing machine, you’ll find a convenient downstairs shower room/WC, ideally located for easy access to bedroom 4, which is currently used for guest accommodation.
From the oak-floored entrance hallway, the Ash stairway ascends to a gallery-style study/snug area overlooking the main lounge, supported by an original timber beam from the barn. Solid oak flooring continues throughout the first floor, enhanced by underfloor heating.
Moving through the Jack-and-Jill shower room/WC, which also serves as an ensuite, you enter the main bedroom, a striking space with beamed ceilings, a built-in wardrobe, and double doors leading to a Juliet balcony with views of the garden.
The upper landing connects to the back staircase, the family bathroom, and bedroom 2, which features further beams and a charming window seating area. Bedroom 3 is a cozy single room with a beamed ceiling, built-in wardrobe, and a unique raised cabin bed designed for a 3' single mattress, accessed by a small, sturdy ladder. This bedroom also has inset glass blocks in the wall overlooking the back staircase, creating a distinctive and playful children’s space.
Unity Cottage - Unity Cottage is accessed via its own separate front door along the left side of Valley View Barn, through a gate that opens into a private cottage garden. Upon entering, you’re welcomed into the main living/dining area, which features the same slate flooring and underfloor heating as the main barn. A wood-burning stove with a chrome flue, set on a granite and slate hearth, adds a cozy touch to the living space. The kitchen boasts a beamed vaulted ceiling, oak-fronted units, a Belfast sink, a built-in dishwasher, and plumbing for a washing machine.
Double-glazed patio doors open onto a beautiful deck with breathtaking views over the fields and Poldice Valley. From the deck, a small gate provides access to the rear cottage garden.
The family bathroom is well-equipped with an airing cupboard, a heated towel rail, a bath with a shower over it, and access to the loft via a ladder. Double bedroom 2 has a window overlooking the rear gardens, while bedroom 1 features vaulted, beamed ceilings, an ensuite shower room, and a window with garden views. Bedroom 3, also beamed, is a single room but with the addition of bunks bends, making Unity Cottage comfortable for up to six people.
Outside - The main house garden features a well-maintained lawn, bordered by vibrant flower beds, with a gravel path leading to Unity Cottage's garden through a charming wisteria-covered archway. The garden offers various seating options, including a cobbled seating area, a decked space, and an additional deck designed for a Lazy Spa-style Jacuzzi. The cottage garden, primarily paved, includes rockery-style planting, a small pond with a waterfall, and access to the cottage's balcony and side gardens, all attractively landscaped.
At the front of the property, there is a large steel garage/workshop equipped with lighting and power. It features a roller shutter door at the front and a personal side door. Inside, the building houses the private water supply system, including a water storage tank, UV filter, and pressure vessel, along with a toilet and hand basin. A staircase leads to a mezzanine storage area.
Adjacent to the workshop is a wooden stable and tack room, both with lighting and power. Unity Cottage also benefits from a garden/potting shed.
Services - Mains electricity. Private water and private drainage (sewage treatment plant).
Oil fired underfloor heating.
Viewings - Strictly and only by prior appointment with Stags Truro Office on .
Directions - From Truro head to the village of Chacewater. In the centre of the village take a left at the King Head Public house on to The Square and follow this road passing the school. Continue on Church Hill out of the village taking a right at the crossroads. Take the first turn on the left and the property will be found approximately 300-400yards on the left hand side.
Brochures
Nr Chacewater- COUNCIL TAXA payment made to your local authority in order to pay for local services like schools, libraries, and refuse collection. The amount you pay depends on the value of the property.Read more about council Tax in our glossary page.
- Band: D
- PARKINGDetails of how and where vehicles can be parked, and any associated costs.Read more about parking in our glossary page.
- Yes
- GARDENA property has access to an outdoor space, which could be private or shared.
- Yes
- ACCESSIBILITYHow a property has been adapted to meet the needs of vulnerable or disabled individuals.Read more about accessibility in our glossary page.
- Ask agent
Nr Chacewater
NEAREST STATIONS
Distances are straight line measurements from the centre of the postcode- Redruth Station2.8 miles
- Perranwell Station3.3 miles
- Truro Station4.7 miles




THE WEST COUNTRY IS STAGS COUNTRY
"It is important to remember that you ask an estate agent to sell your property, not just market it."
This simple statement stands at the very heart of first class estate agency, and is one that the partners and staff at Stags strive to exceed.
We know that our service has to be better than that of our competitors and we firmly believe that our extensive network of 22 West Country offices, local knowledge and unrivalled experience, ensures that no stone is left unturned in the search for the right buyer.
Stags Truro office is situated in Lemon Street, a wide attractive Georgian street, which is widely regarded as the best street in the city. The office was opened in 1999 and has a flourishing estate agents team and an established lettings department. The Professional Services department can also be found here, giving expert advice on all planning, estate management and rural business issues, as well as carrying out professional valuations for probate, matrimonial disputes and inheritance tax to name but a few.
Headed by Stags Partner, Ben Stephens, the office covers a wide geographical area ranging from the Padstow on the North Coast to Fowey on the South Coast and all points West! Completing the coverage of Cornwall are the Wadebridge, Launceston and Plymouth Offices, ensuring that our properties gain maximum exposure.
Widely recognised as a leading West Country agent in the sale of rural and village property, the Truro office also specialises in the sale of Waterside Property and Holiday Cottage Complexes and is home to our Farm Agency Department.
Notes
Staying secure when looking for property
Ensure you're up to date with our latest advice on how to avoid fraud or scams when looking for property online.
Visit our security centre to find out moreDisclaimer - Property reference 33355502. The information displayed about this property comprises a property advertisement. Rightmove.co.uk makes no warranty as to the accuracy or completeness of the advertisement or any linked or associated information, and Rightmove has no control over the content. This property advertisement does not constitute property particulars. The information is provided and maintained by Stags, Truro. Please contact the selling agent or developer directly to obtain any information which may be available under the terms of The Energy Performance of Buildings (Certificates and Inspections) (England and Wales) Regulations 2007 or the Home Report if in relation to a residential property in Scotland.
*This is the average speed from the provider with the fastest broadband package available at this postcode. The average speed displayed is based on the download speeds of at least 50% of customers at peak time (8pm to 10pm). Fibre/cable services at the postcode are subject to availability and may differ between properties within a postcode. Speeds can be affected by a range of technical and environmental factors. The speed at the property may be lower than that listed above. You can check the estimated speed and confirm availability to a property prior to purchasing on the broadband provider's website. Providers may increase charges. The information is provided and maintained by Decision Technologies Limited. **This is indicative only and based on a 2-person household with multiple devices and simultaneous usage. Broadband performance is affected by multiple factors including number of occupants and devices, simultaneous usage, router range etc. For more information speak to your broadband provider.
Map data ©OpenStreetMap contributors.





