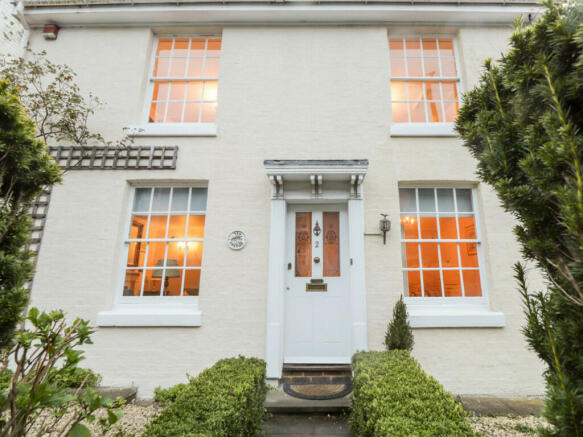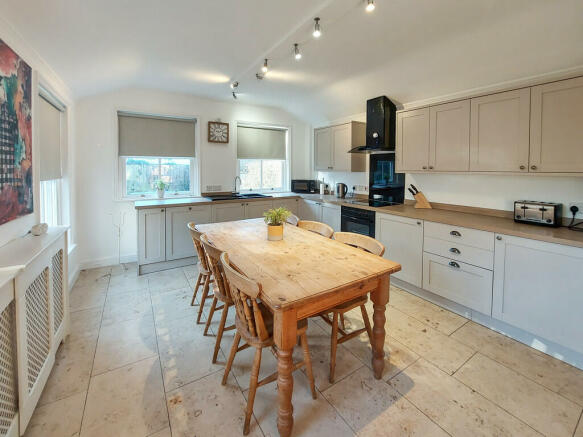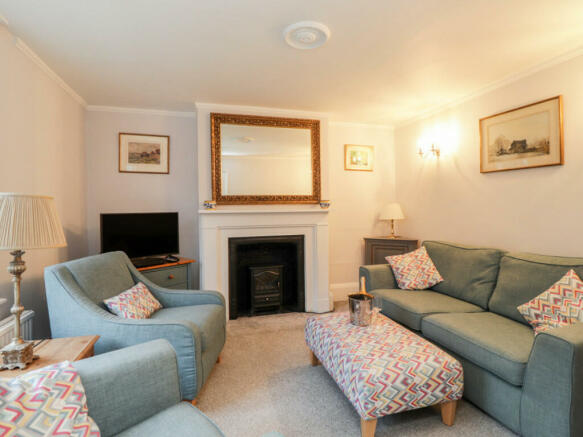Located In The Heart Of Tunbridge Wells

Letting details
- Let available date:
- 01/11/2024
- Deposit:
- £3,288A deposit provides security for a landlord against damage, or unpaid rent by a tenant.Read more about deposit in our glossary page.
- Min. Tenancy:
- Ask agent How long the landlord offers to let the property for.Read more about tenancy length in our glossary page.
- Let type:
- Long term
- Furnish type:
- Furnished or unfurnished, landlord is flexible
- Council Tax:
- Ask agent
- PROPERTY TYPE
Link Detached House
- BEDROOMS
3
- BATHROOMS
1
- SIZE
Ask agent
Key features
- FURNISHED
- OFF-ROAD PARKING AND GARAGE
- STUNNING KITCHEN/BREAKFAST ROOM
- NEW CARPETS, NEWLY DECORATED & NEW BLINDS
- LUXURIOUS BATHROOM
- WALKING DISTANCE TO MAIN LINE STATION
- TWO/THREE RECEPTION ROOMS
- SOUTH FACING REAR GARDEN
- GAS-FIRED CENTRAL HEATING
- EPC RATING D
Description
This charming cottage offers flexible accommodation that would suit a couple or small family. There is a stunning kitchen breakfast room which offers open plan dining, a cosy, yet spacious living room, a study/snug room and the third bedroom is also on the ground floor. The cellar, which is centrally heated and carpeted, is accessed from the third bedroom and would make an ideal play/storage room. Upstairs are two spacious double bedrooms and the stunning family bathroom.
There is a lovely, well established rear garden which is a real sun trap. The garage has an up-and-over door at each end allowing access to the garden. There is parking for 1 car on the driveway. Permit parking is also available in surrounding roads. The property is offered unfurnished OR furnished (as photographed with the exception of linen and crockery).
ENTRANCE This 'chocolate box' cottage has a wrought iron gate to the front leading up to the front door. The entrance hall leads through the home with the living room off to the left.
LIVING ROOM A gorgeous and cosy room with new carpet, feature decorative fireplace and window to the front.
OFFICE/SNUG Located in the middle of the house with window over looking the rear garden. Fitted cupboards. New carpet. Sofa bed. Cupboard under the stairs with hanging rail. Stairs to first floor.
KITCHEN BREAKFAST ROOM Beautiful, recently upgraded fully fitted kitchen with integrated fridge freezer and dishwasher. Oven, hob and extractor above. Dual aspect views of the south facing garden. Large walk in pantry/utility room with washing machine. Large table to seat 6/8. Large Welsh dresser. Door to patio and rear garden.
BEDROOM THREE Located to the right of the house at the front. Fitted cupboards, newly fitted carpet. Trap door to cellar under rug.
CELLAR Accessed via a fixed sturdy carpet tread ladder. 24' x 12'. Centrally heated and ventilated with a fan. Suspended floor with fitted carpet. Ideal space for a play room, occasional office or extra storage.
STAIRS & LANDING Carpeted stairs to first floor. Large airing cupboard.
BEDROOM TWO Spacious double bedroom set up as a twin room. Fitted wardrobe and newly fitted carpet. Window to the front with fitted roller blind.
BEDROOM ONE Spacious double bedroom. Fitted wardrobes and newly fitted carpet. Window to the front with fitted roller blind.
BATHROOM A gorgeous, recently refurbished, bathroom with sower cubicle and thermostatic shower, luxurious deep bath, period wash hand basis set in vanity unit and high level WC. Window to the rear with roller blind. Panelled walls and stone effect flooring.
REAR GARDEN The rear garden has a large patio area outside the back door, a good size lawn area and two further areas of patio at the rear.
GARAGE & FRONT OF HOUSE At the front of the house there is 1 off road parking space. Permits are also available from the council for the surrounding roads.
The garage has an up-and-over door at the front and another up-and-over door at the rear so the garden can be accessed without going through the house. The garage has a tumble dryer for the Tenants use.
- COUNCIL TAXA payment made to your local authority in order to pay for local services like schools, libraries, and refuse collection. The amount you pay depends on the value of the property.Read more about council Tax in our glossary page.
- Ask agent
- PARKINGDetails of how and where vehicles can be parked, and any associated costs.Read more about parking in our glossary page.
- Garage,Off street
- GARDENA property has access to an outdoor space, which could be private or shared.
- Yes
- ACCESSIBILITYHow a property has been adapted to meet the needs of vulnerable or disabled individuals.Read more about accessibility in our glossary page.
- Ask agent
Energy performance certificate - ask agent
Located In The Heart Of Tunbridge Wells
NEAREST STATIONS
Distances are straight line measurements from the centre of the postcode- Tunbridge Wells Station0.4 miles
- High Brooms Station1.3 miles
- Frant Station2.1 miles
Notes
Staying secure when looking for property
Ensure you're up to date with our latest advice on how to avoid fraud or scams when looking for property online.
Visit our security centre to find out moreDisclaimer - Property reference 101114004439. The information displayed about this property comprises a property advertisement. Rightmove.co.uk makes no warranty as to the accuracy or completeness of the advertisement or any linked or associated information, and Rightmove has no control over the content. This property advertisement does not constitute property particulars. The information is provided and maintained by Peter Buswell, Hawkhurst. Please contact the selling agent or developer directly to obtain any information which may be available under the terms of The Energy Performance of Buildings (Certificates and Inspections) (England and Wales) Regulations 2007 or the Home Report if in relation to a residential property in Scotland.
*This is the average speed from the provider with the fastest broadband package available at this postcode. The average speed displayed is based on the download speeds of at least 50% of customers at peak time (8pm to 10pm). Fibre/cable services at the postcode are subject to availability and may differ between properties within a postcode. Speeds can be affected by a range of technical and environmental factors. The speed at the property may be lower than that listed above. You can check the estimated speed and confirm availability to a property prior to purchasing on the broadband provider's website. Providers may increase charges. The information is provided and maintained by Decision Technologies Limited. **This is indicative only and based on a 2-person household with multiple devices and simultaneous usage. Broadband performance is affected by multiple factors including number of occupants and devices, simultaneous usage, router range etc. For more information speak to your broadband provider.
Map data ©OpenStreetMap contributors.



