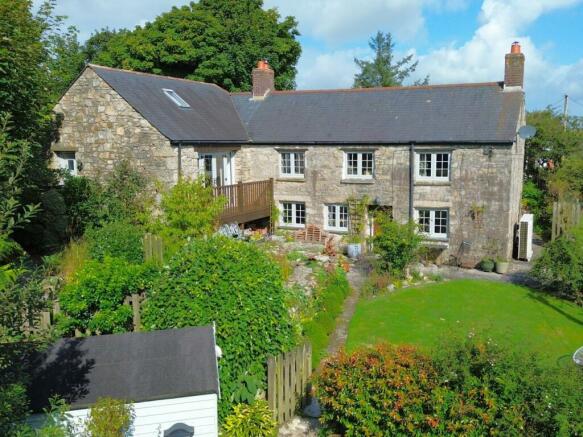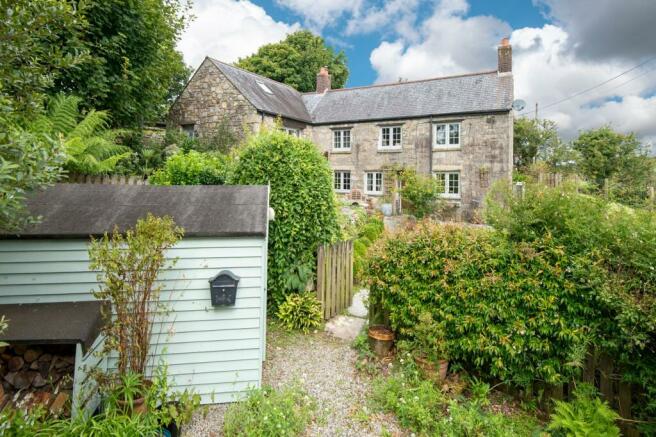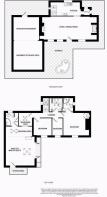Tolcarn Wartha, Nr Porkellis HELSTON, TR13

- PROPERTY TYPE
Character Property
- BEDROOMS
4
- BATHROOMS
3
- SIZE
Ask agent
- TENUREDescribes how you own a property. There are different types of tenure - freehold, leasehold, and commonhold.Read more about tenure in our glossary page.
Freehold
Key features
- Located in a delightful off-the-beaten-track rural position
- Feature lounge/diner with shutter windows and inglenook fireplaces
- A beautiful detached idyllic character cottage
- Four first floor bedrooms, two with ensuite
- Master bedroom enjoying rural views with bi-folding doors leading to balcony
- Pretty well stocked gardens
- Off-road parking for several vehicles
- FTTP Broadband
- COUNCIL TAX BAND - D
- EPC - E
Description
An extremely rare opportunity to purchase this delightful, detached, mellow stone property located in a rural position enjoying delightful views over the surrounding countryside. Tolcarn Wartha Cottage is believed to have been built around circa 1850 and boasts many characteristic features you would expect to find from a property of this period. Upon entering the property via the gothic-style front door you step into a large open plan lounge/diner with two inglenook granite fireplaces along with three windows overlooking the pretty gardens with shutters with two having window seats. From the lounge/diner access is gained to the kitchen and side entrance with its exposed stone walls. To the first floor is the master bedroom, considered to be of a generous size with step down from the dressing area where you can appreciate the excellent rural outlook as well as French doors accessing the balcony. The high ceiling and exposed roof timbers and velux windows give a great deal of natural light and has its own access to an ensuite. Throughout, the accommodation benefits from an air source heat pump which is responsible for heating and domestic hot water. Externally, well-tended gardens have various gravelled areas with low maintenance in mind plus a lawned garden immediately to the front of the property, all of which are well stocked with a good range of shrubs and raised borders. Parking facilities are also found to the front of the property for approximately three vehicles.
ENTRANCE VESTIBULE
Doorway to exterior with window over with exposed stone walls, flagstone granite floor. Access through to:
KITCHEN
16' 0" x 7' 7" (4.88m x 2.31m) Window to rear elevation with windows to side elevation, one and a quarter sink unit with mixer tap, a good range of base and wall mounted storage cupboards, a range of work surfaces, built-in double oven and hob with stainless steel extractor over, space for dishwasher, tiled floor, beamed ceiling, part exposed stone wall and wall panelling, staircase to first floor. Archway giving access to:
LOUNGE/DINER
26' 3" x 12' 8" (8.00m x 3.86m) Three double glazed windows to front elevation - two with window seats, all of which have feature shutters. Attractive gothic-style doorway to exterior, wood floor, built-in storage cupboard, radiators, two inglenook fireplaces one with a woodburner the other with a Rayburn (which is currently not functional), built-in TV and shelf with storage under, exposed wall timbers, dimmer switch.
BASEMENT AREA
39' 0" x 12' 0" (11.89m x 3.66m) Light and power. Some limited headroom
FIRST FLOOR LANDING
Inset downlights, Velux window. Access to:
FAMILY BATHROOM
8' 9" x 5' 8" (2.67m x 1.73m) Velux window, a white suite comprising handgrip bath with tiled surround and shelf, extractor, dual flush close coupled WC, vanity wash hand basin with storage cupboards under, part tiled walls, tiled floor, chrome heated towel rail, built-in storage cupboard with high storage over, wall heater.
BEDROOM ONE
12' 8" x 9' 7" (3.86m x 2.92m) Double glazed window to front elevation with exposed stone wall, radiator, built-in storage cupboards (one housing the water tank), access to roof space.
ENSUITE 1
5' 7" x 9' 1" (1.70m x 2.77m) narrowing to 6' 11" (2.11m) Velux window, shower cubicle, vanity wash hand basin with storage cupboard under, close coupled WC, tiled floor, part tiled walls, deep window sill enjoying rural views, wall heater.
BEDROOM TWO
9' 1" x 5' 4" (2.77m x 1.63m) Double glazed window to front elevation with tiled sill, radiator, wood beam.
BEDROOM THREE
9' 10" x 8' 9" (3.00m x 2.67m) Double glazed window to front elevation tiled sill, radiator, exposed beams, feature open fireplace, high recess shelf.
BEDROOM FOUR
16' 1" x 14' 1" (4.90m x 4.29m) Feature double glazed French doors leading out to the balcony where you can enjoy the delightful rural views as well as overlooking the pretty garden. uPVC door to side, radiator, high ceilings with exposed beams. Velux window. Step up to:
DRESSING AREA
(L-shaped) Velux windows, radiator, down lighters. Small access to roof space.
ENSUITE 2
7' 9" x 6' 5" (2.36m x 1.96m) (L-shaped) Double glazed window to rear elevation, oval wash hand basin, double storage cupboard under, WC with concealed cistern, shower cubicle, double storage cupboard with plumbing for washing machine and storage for tumble dryer, tiled floor, down lighters, radiator.
EXTERIOR
Exterior upon entering Tolcarn Wartha Cottage there are parking facilities for approximately three vehicles in the gravelled driveway. A small gateway gives access to the front garden laid to lawn on the right-hand side with a granite walkway leading to the property. The front garden has a good range of shrubs and raised borders with natural Cornish stone walls with various sitting areas throughout the garden along with a feature ornate pond. Accessed via the side of the property is the side entrance this leads round to the rear of the property with a concrete path and step up to an extensive gravelled area divided into three tiers and boasts further shrubs and sitting areas enjoying the rural outlook, outside lighting and pathway by the side to the rear again has further gravelled sitting areas and natural Cornish stone walls.
AGENTS NOTE
SERVICES: The following services are available at the property however we have not verified connection, mains electricity, mains water, private drainage, Fast fibre broadband subject to tariffs and regulations.
These particulars are only a general outline for the guidance of intending purchasers and do not constitute in whole or in part an offer or a Contract. Reasonable endeavours have been made to ensure that the information given in these particulars is materially correct, but any intending purchaser should satisfy themselves by inspection, searches, enquiries, and survey as to the correctness of each statement. All statements in these particulars are made without responsibility on the part of LHW. No statement in these particulars is to be relied upon as a statement or representation of fact. Nothing in these particulars shall be deemed to be a statement that the property is in good repair or condition or otherwise nor that any services or facilities are in good worki...
VIEWING
Strictly by appointment through the vendor's sole agents, Lewis Haughton or email
COUNCIL TAX
BAND D
Directions
From The Victoria Inn in the Centre of Four Lanes, travel along the A393 road towards Helston for 2.1 miles before turning left. Continue along this lane for 0.4 of a mile and Tolcarn Wartha Cottage will be found on the left hand side.
what3words
downfield.void.fluffed
Google Plus Code
5QC5+X7H Helston
Brochures
Brochure 1- COUNCIL TAXA payment made to your local authority in order to pay for local services like schools, libraries, and refuse collection. The amount you pay depends on the value of the property.Read more about council Tax in our glossary page.
- Band: D
- PARKINGDetails of how and where vehicles can be parked, and any associated costs.Read more about parking in our glossary page.
- Yes
- GARDENA property has access to an outdoor space, which could be private or shared.
- Yes
- ACCESSIBILITYHow a property has been adapted to meet the needs of vulnerable or disabled individuals.Read more about accessibility in our glossary page.
- Ask agent
Tolcarn Wartha, Nr Porkellis HELSTON, TR13
NEAREST STATIONS
Distances are straight line measurements from the centre of the postcode- Camborne Station3.6 miles
- Redruth Station4.3 miles
Notes
Staying secure when looking for property
Ensure you're up to date with our latest advice on how to avoid fraud or scams when looking for property online.
Visit our security centre to find out moreDisclaimer - Property reference 28081417. The information displayed about this property comprises a property advertisement. Rightmove.co.uk makes no warranty as to the accuracy or completeness of the advertisement or any linked or associated information, and Rightmove has no control over the content. This property advertisement does not constitute property particulars. The information is provided and maintained by Lewis Haughton, Truro. Please contact the selling agent or developer directly to obtain any information which may be available under the terms of The Energy Performance of Buildings (Certificates and Inspections) (England and Wales) Regulations 2007 or the Home Report if in relation to a residential property in Scotland.
*This is the average speed from the provider with the fastest broadband package available at this postcode. The average speed displayed is based on the download speeds of at least 50% of customers at peak time (8pm to 10pm). Fibre/cable services at the postcode are subject to availability and may differ between properties within a postcode. Speeds can be affected by a range of technical and environmental factors. The speed at the property may be lower than that listed above. You can check the estimated speed and confirm availability to a property prior to purchasing on the broadband provider's website. Providers may increase charges. The information is provided and maintained by Decision Technologies Limited. **This is indicative only and based on a 2-person household with multiple devices and simultaneous usage. Broadband performance is affected by multiple factors including number of occupants and devices, simultaneous usage, router range etc. For more information speak to your broadband provider.
Map data ©OpenStreetMap contributors.





