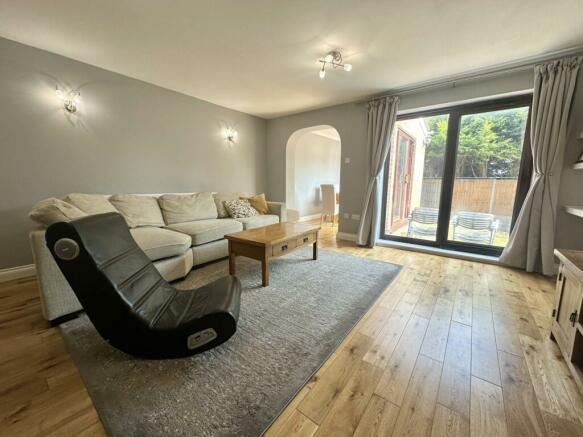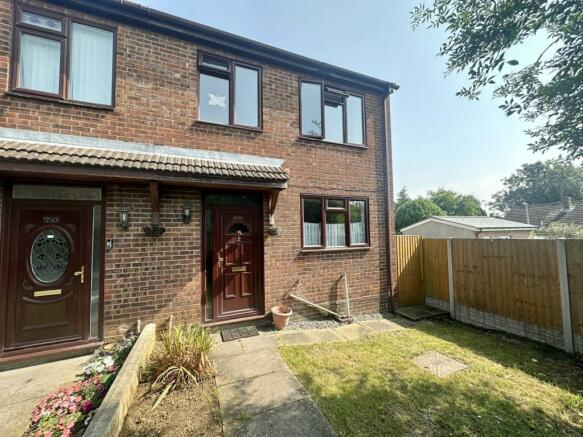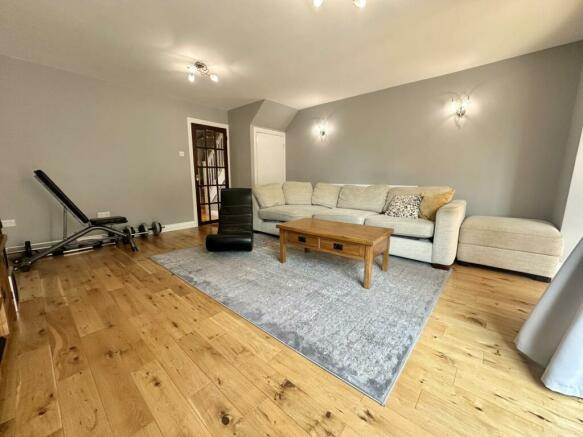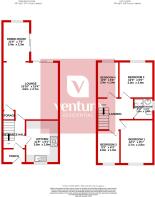
Drury Lane, Dunstable

- PROPERTY TYPE
Semi-Detached
- BEDROOMS
4
- BATHROOMS
1
- SIZE
861 sq ft
80 sq m
- TENUREDescribes how you own a property. There are different types of tenure - freehold, leasehold, and commonhold.Read more about tenure in our glossary page.
Freehold
Key features
- Venture Residential
- The property is offered chain-free
- Lovingly maintained for over seven years by its current owners.
- Featuring high-end wooden flooring and modern spotlights throughout.
- Separate dining space ideal for family meals and entertaining.
- Contemporary walk-in shower with sleek tiling and high-quality fixtures.
- Garage and Off-Road Parking
- Well maintained rear garden
- Close to schools, supermarkets, and local amenities with excellent access to M1
- Viewings strongly advised
Description
From the moment you enter, it`s clear that this home has been finished to a high standard, with wooden flooring throughout the ground floor, creating a seamless flow between the rooms. The addition of spotlights enhances the contemporary feel, providing bright and inviting spaces that are perfect for modern family living.
On the ground floor, the property features a modern kitchen, complete with sleek cabinetry, quality appliances, and ample worktop space. The kitchen opens into a spacious lounge, ideal for both relaxing and entertaining. Large windows allow plenty of natural light to flood in, creating a bright and airy atmosphere. Adjacent to the lounge is a separate dining area, providing a designated space for family meals or hosting dinner parties, with plenty of room for a large dining table.
Upstairs, the first floor continues to impress with a spacious landing that leads to the home`s four bedrooms and a stylish shower room. Each of the four bedrooms is well-proportioned and tastefully decorated, offering flexibility for families of all sizes. These rooms provide ample space for double beds, wardrobes, and additional furniture, and any of the rooms could easily be adapted into a home office or guest bedroom, depending on your needs.
The modern shower room is a true highlight of the first floor, finished to a luxurious standard. Featuring a sleek walk-in shower, contemporary tiling, and high-quality fixtures, this space is both practical and elegant, offering a touch of luxury for the homeowners.
To the rear of the property, you`ll find a well-maintained garden that serves as a private outdoor retreat. Whether you`re hosting summer barbecues, enjoying some gardening, or simply relaxing outdoors, the garden offers plenty of space to suit your lifestyle. The property also benefits from a garage and off-road parking, providing secure parking for multiple vehicles.
Located in the desirable area of Houghton Regis, this property offers fantastic access to a range of local amenities. The home is within close proximity to well-regarded schools, making it a great choice for families with children. Supermarkets, shops, and other conveniences are also nearby, ensuring that your everyday needs are well catered for. Additionally, the area is well-connected with transport links, making commuting or travelling easy and convenient.
In summary, this four-bedroom semi-detached home on Drury Lane presents a rare opportunity to own a high-specification property in impeccable condition. With its luxurious finishes, spacious interior, modern shower room, and convenient location close to schools and amenities, this home is ideal for families looking for a move-in-ready property. The chain-free status further simplifies the purchasing process, allowing for a smooth transition to your new home.
Early viewing is highly recommended to appreciate everything this exceptional property has to offer.
Entrance Hall
Lounge - 16'2" (4.93m) x 15'3" (4.65m)
Dining Room - 11'4" (3.45m) x 6'5" (1.96m)
Kitchen - 11'7" (3.53m) x 9'1" (2.77m)
First Floor Landing
Bedroom 1 - 9'3" (2.82m) x 11'9" (3.58m)
Bedroom 2 - 9'4" (2.84m) x 9'9" (2.97m)
Bedroom 3 - 5'9" (1.75m) x 9'2" (2.79m)
Bedroom 4 - 5'9" (1.75m) x 9'6" (2.9m)
Bathroom - 9'9" (2.97m) x 6'7" (2.01m)
Notice
Please note we have not tested any apparatus, fixtures, fittings, or services. Interested parties must undertake their own investigation into the working order of these items. All measurements are approximate and photographs provided for guidance only.
Brochures
Brochure 1Web Details- COUNCIL TAXA payment made to your local authority in order to pay for local services like schools, libraries, and refuse collection. The amount you pay depends on the value of the property.Read more about council Tax in our glossary page.
- Band: C
- PARKINGDetails of how and where vehicles can be parked, and any associated costs.Read more about parking in our glossary page.
- Yes
- GARDENA property has access to an outdoor space, which could be private or shared.
- Yes
- ACCESSIBILITYHow a property has been adapted to meet the needs of vulnerable or disabled individuals.Read more about accessibility in our glossary page.
- Ask agent
Drury Lane, Dunstable
NEAREST STATIONS
Distances are straight line measurements from the centre of the postcode- Leagrave Station2.5 miles
- Harlington Station3.9 miles
- Luton Station4.7 miles
Venture Residential are a new local independent estate agency focused on bringing London buyers to Luton. This ensures us to achieve the maximum value for our properties and in most cases receiving asking price offers or above.
We are a fast growing company with over 25 years combined experience in the property market and all of our team have extensive knowledge about Luton and the surrounding areas.
We personalise our service to each client as we understand no two properties are the same and appreciate that each individual client has different needs with selling their property. We will guide you through some of the most difficult decisions buying and selling your property to make it as stress-free as possible.
We are proud to offer an excellent service to all of our clients with a great reputation and satisfied vendors. Our expert negotiators have played a big part in our success by having the motivation and drive to go the extra mile for our vendors.
If you are thinking of selling or just wondering what your property is worth we will be happy to arrange a free valuation.
Notes
Staying secure when looking for property
Ensure you're up to date with our latest advice on how to avoid fraud or scams when looking for property online.
Visit our security centre to find out moreDisclaimer - Property reference 5925_VENR. The information displayed about this property comprises a property advertisement. Rightmove.co.uk makes no warranty as to the accuracy or completeness of the advertisement or any linked or associated information, and Rightmove has no control over the content. This property advertisement does not constitute property particulars. The information is provided and maintained by Venture Residential, Luton. Please contact the selling agent or developer directly to obtain any information which may be available under the terms of The Energy Performance of Buildings (Certificates and Inspections) (England and Wales) Regulations 2007 or the Home Report if in relation to a residential property in Scotland.
*This is the average speed from the provider with the fastest broadband package available at this postcode. The average speed displayed is based on the download speeds of at least 50% of customers at peak time (8pm to 10pm). Fibre/cable services at the postcode are subject to availability and may differ between properties within a postcode. Speeds can be affected by a range of technical and environmental factors. The speed at the property may be lower than that listed above. You can check the estimated speed and confirm availability to a property prior to purchasing on the broadband provider's website. Providers may increase charges. The information is provided and maintained by Decision Technologies Limited. **This is indicative only and based on a 2-person household with multiple devices and simultaneous usage. Broadband performance is affected by multiple factors including number of occupants and devices, simultaneous usage, router range etc. For more information speak to your broadband provider.
Map data ©OpenStreetMap contributors.





