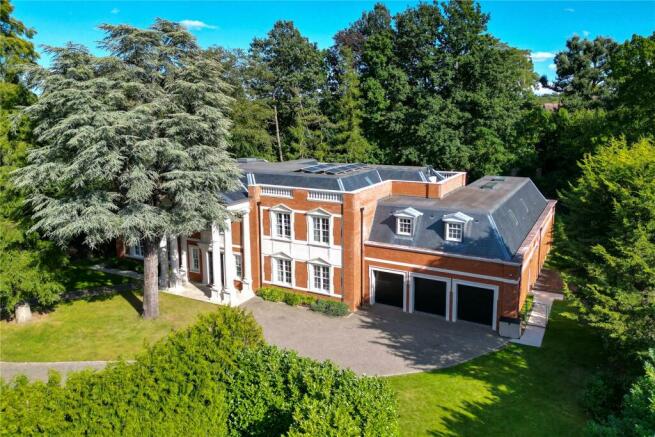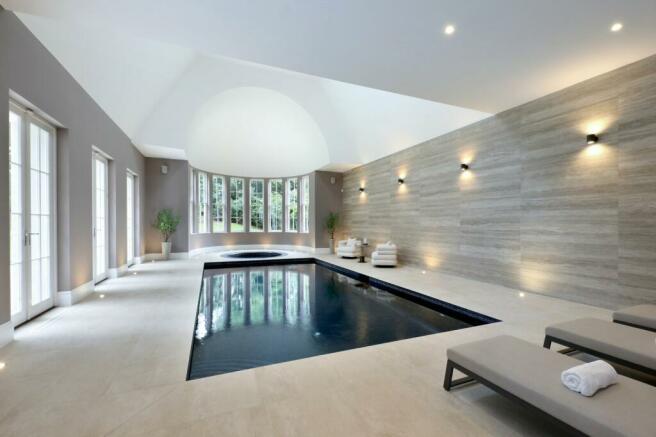
Torland Drive, Oxshott, Surrey, KT22

- PROPERTY TYPE
Detached
- BEDROOMS
6
- BATHROOMS
7
- SIZE
11,419 sq ft
1,061 sq m
- TENUREDescribes how you own a property. There are different types of tenure - freehold, leasehold, and commonhold.Read more about tenure in our glossary page.
Freehold
Key features
- Bespoke kitchen/breakfast room
- Vaulted drawing room
- Snug with bespoke bar
- Cinema room
- Vaulted principal bedroom suite with lounge
- Twin dressing rooms and en suites
- Four further bedroom suites
- Staff accommodation
- Indoor swimming pool complex & gym
- EPC Rating = B
Description
Description
Set on a plot of approximately one acre in a quiet enclave, Avondale is without doubt one of the most unique homes to be built on the Crown Estate in Oxshott. Designed to an exceptionally high standard, the property reflects the residents’ expectations of uncompromising quality and originality.
Avondale offers almost 11,500 square feet of lateral accommodation arranged over two floors. Upon entering the property and throughout, the grand ceiling heights exude wonderful light, complementing the abundance of space. This caters to every aspect of modern life with fabulous leisure/entertaining facilities, six elegant bedroom suites including separate staff bedroom suite with additional private side entrance.
The attention to detail is exemplary; the impressive entrance hall with grand staircase leads to the bespoke kitchen with Gaggenau appliances and large central island/breakfast bar. There is also a second kitchen for prepping. The drawing room has a stunning vaulted ceiling and doors out to the garden. The dining room has a large bay window with doors to the garden and a bar, making this a fabulous entertaining space. The cinema/games room and study are positioned at the front of the house overlooking the driveway. Off the kitchen, is the TV room and fabulous indoor 9m swimming pool, steam room and jacuzzi. The swimming pool links to the garden via three sets of double doors. An integral triple garage and plant room complete the downstairs accommodation.
On the first floor is a one-of-a-kind principal wing with bedroom, two opulent dressing rooms and two en suite bathrooms. The suite is beyond compare in its size, with vaulted ceilings, a lounge and balconies overlooking the garden. There are a five further bedroom suites and mezzanine gym.
The property benefits from underfloor heating throughout and air conditioning in all principal areas, including the principal wing and the gym. There is also an intelligent control system for lights, audio, gates and security cameras.
Outside, the landscaped rear garden is secluded and mainly laid to lawn with mature trees, shrubs and a large terrace, ideal for entertaining and al-fresco dining. To the front is parking for several cars and access to the triple garage.
Location
Located in the borough of Elmbridge, Oxshott is an affluent area renowned for its wonderful recreational facilities with acres of green spaces, golf courses and surrounding amenities. Some of England’s best performing schools are less than a 15 minute car journey away including Reed's school, the prestigious American Community School, Danes Hill and Notre Dame.
The village plays host to beautiful woodland heaths and countryside, perfect for young families, retiring couples and professionals searching for a sanctuary away from the City. Nearby private member clubs also add to Oxshott’s appeal. The Wisley Club, Beaverbrook and St George's Hill Club are amongst the most popular for activities like golf. Tree lined courses average 27 holes, spanning areas of up to 200 acres and are sure to get pulses racing with tight fairways, challenging approaches and great views.
In addition to Oxshott’s charming high street of boutique shops and delightful cafés, it is conveniently located 20 miles south west of Central London. The Oxshott mainline station provides rail services to London (Waterloo) with a journey time of around 35 minutes. The A3 and M25 are also within easy driving distance, as are Gatwick and Heathrow Airports.
1 mile to Oxshott High Street
3.2 miles to Cobham High Street
6.0 miles to Hampton Court Palace
6.5 miles to Epsom Downs Racecourse
15 miles to Central London (30 minutes’ drive)
11 miles Fairoaks Private Airport (20 minutes)
18 miles Heathrow International Airport (28 minutes)
24 miles Gatwick Airport (35 minutes)
26 miles Blackwater Private Airport (40 minutes)
20 miles London Waterloo Station (40 minute train journey)
1.2 miles Oxshott Train Station
1.3 miles Cobham & Stoke D’abernon Train Station
4 miles St. George's Hill Golf Club
7 miles Royal Automobile Club Epsom
12 miles Wentworth Golf & Country Club
8 miles Boxhill
10 miles Denbies Wine Estate
All distances and journey times are approximate.
Square Footage: 11,419 sq ft
Acreage: 0.95 Acres
Additional Info
Approx. £700 per year service charge
Brochures
Web DetailsParticulars- COUNCIL TAXA payment made to your local authority in order to pay for local services like schools, libraries, and refuse collection. The amount you pay depends on the value of the property.Read more about council Tax in our glossary page.
- Band: H
- PARKINGDetails of how and where vehicles can be parked, and any associated costs.Read more about parking in our glossary page.
- Yes
- GARDENA property has access to an outdoor space, which could be private or shared.
- Yes
- ACCESSIBILITYHow a property has been adapted to meet the needs of vulnerable or disabled individuals.Read more about accessibility in our glossary page.
- Ask agent
Torland Drive, Oxshott, Surrey, KT22
Add an important place to see how long it'd take to get there from our property listings.
__mins driving to your place
Your mortgage
Notes
Staying secure when looking for property
Ensure you're up to date with our latest advice on how to avoid fraud or scams when looking for property online.
Visit our security centre to find out moreDisclaimer - Property reference CBS230186. The information displayed about this property comprises a property advertisement. Rightmove.co.uk makes no warranty as to the accuracy or completeness of the advertisement or any linked or associated information, and Rightmove has no control over the content. This property advertisement does not constitute property particulars. The information is provided and maintained by Savills, Cobham. Please contact the selling agent or developer directly to obtain any information which may be available under the terms of The Energy Performance of Buildings (Certificates and Inspections) (England and Wales) Regulations 2007 or the Home Report if in relation to a residential property in Scotland.
*This is the average speed from the provider with the fastest broadband package available at this postcode. The average speed displayed is based on the download speeds of at least 50% of customers at peak time (8pm to 10pm). Fibre/cable services at the postcode are subject to availability and may differ between properties within a postcode. Speeds can be affected by a range of technical and environmental factors. The speed at the property may be lower than that listed above. You can check the estimated speed and confirm availability to a property prior to purchasing on the broadband provider's website. Providers may increase charges. The information is provided and maintained by Decision Technologies Limited. **This is indicative only and based on a 2-person household with multiple devices and simultaneous usage. Broadband performance is affected by multiple factors including number of occupants and devices, simultaneous usage, router range etc. For more information speak to your broadband provider.
Map data ©OpenStreetMap contributors.





