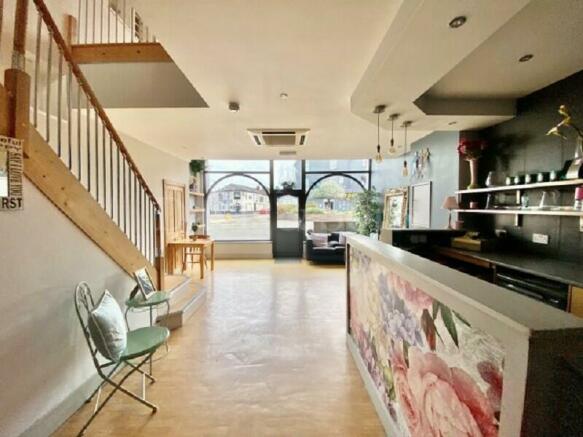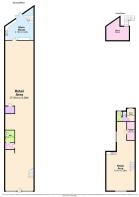Chepstow Road, Newport. NP19 8EG
- SIZE
Ask agent
- SECTOR
Hairdressers or barber shop for sale
Key features
- Total floor area 264 sq meters
- Retail / financial & professional services
- Main road location
- Freehold
- Set over 2 floors
- Former Hair salon & cafe.
- Rear car park
- VIEWING HIGHLY RECOMMENDED
- EPC B
Description
a former Hair Salon & Cafe commercial premises
set over 2 floors with rear parking.
Lovely curb appeal located in the busy Maindee
area of Newport. Main road location set within
many local small businesses.
Viewing is highly recommended.
Introduction
We are pleased to offer for sale this former hair salon and cafe trading as Friends, the business as relocated to the city centre in the newly renovated indoor market and the premises is being sold as a vacant commercial business opportunity. The property has undergone extensive renovation throughout and the whole building has been modernised with updated electrics, pipe work, front facade and window display. A very appealing window display fronting onto the main Chepstow Road in Maindee commercial square with many small businesses.
The premises itself is double gazed window frontage, a cafe and serving area, plenty of seating , then the ground floor runs onto the main salon. Ten stylist chairs, 4 back wash and various storage areas. To the rear of the building on the ground floor a fantastic vaulted ceiling, which really sets the building off and creates a fantastic commercial working atmosphere with dramatic lighting and chandelier. Off the back you have a staff area, storage, kit
Ground Floor
27.43m x 4.57m (90' 0" x 15' 0")
Under stairs storage and door to storage housing the meters. Door off to;-
Cloakroom/w.c
Wc, wash hand basin and staff facilities.
Rear Storage room
First Floor Landing
Re-fitted staircase and feature chrome balustrade and landing balustrade on the first floor.
First Floor
12.70m x 4.88m (41' 08" x 16' 0")
The first floor was trading as a cafe with around 25 covers. Picture window to front, hardwood flooring. Display cabinets, sink and wash basin area, fitted storage cabinets to one wall. Door to rear car park runs through from Wether spoon car park, ideal for customer or staff parking.
Beauty treatment room
3.23m x 1.83m (10' 07" x 6' 0")
Treatment Room 2
2.46m x 1.73m (8' 01" x 5' 08")
Hardwood flooring continued.
Rear Storage room
Housing the water tanks.
Cloakroom/w.c
Wc and wash hand basin.
Chepstow Road, Newport. NP19 8EG
NEAREST STATIONS
Distances are straight line measurements from the centre of the postcode- Newport (S. Wales) Station0.9 miles
- Pye Corner Station2.7 miles
- Rogerstone Station3.8 miles
Notes
Disclaimer - Property reference PRC12999. The information displayed about this property comprises a property advertisement. Rightmove.co.uk makes no warranty as to the accuracy or completeness of the advertisement or any linked or associated information, and Rightmove has no control over the content. This property advertisement does not constitute property particulars. The information is provided and maintained by Davis & Sons, Newport. Please contact the selling agent or developer directly to obtain any information which may be available under the terms of The Energy Performance of Buildings (Certificates and Inspections) (England and Wales) Regulations 2007 or the Home Report if in relation to a residential property in Scotland.
Map data ©OpenStreetMap contributors.





